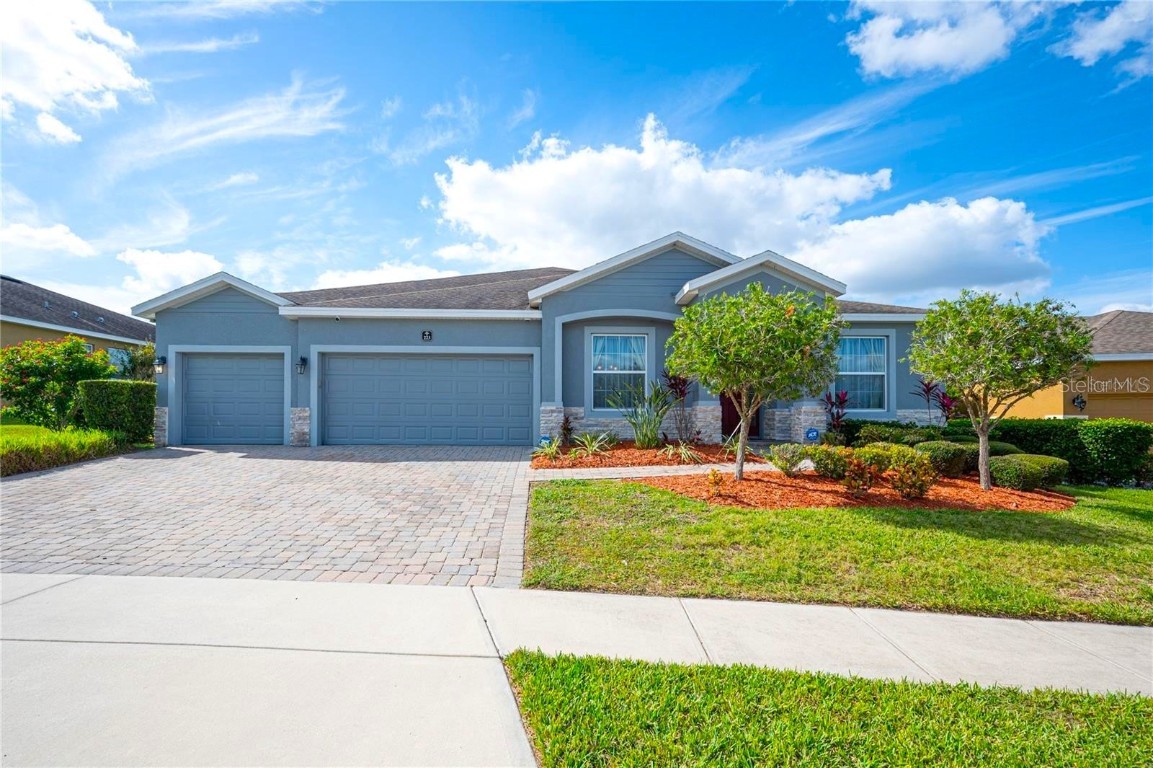223 Broad Street Winter Haven, FL 33881 $514,800 Reduced -$100

- 4Beds
- 3.00Total Baths
- 3 Full, 0 HalfBaths
- 3,030SqFt
- 2014Year Built
- 0.33Acres
Agriculture / Farm
Grazing Permits Blm: ,No,
Grazing Permits Forest Service: ,No,
Grazing Permits Private: ,No,
Horse: No
Association Fees / Info
Community Features: Gated, Sidewalks
Pets Allowed: Yes
Senior Community: No
Hoa Frequency Rate: 60
Association: Yes
Hoa Fees Frequency: Monthly
Bathroom Info
Total Baths: 3.00
Fullbaths: 3
Building Info
Window Features: Blinds, Drapes, WindowTreatments
Roof: Shingle
Builder: D R Horton
Building Area Source: PublicRecords
Buyer Compensation
Exterior Features
Patio: RearPorch, Porch
Pool Private: No
Exterior Features: SprinklerIrrigation, Lighting
Fees / Restrictions
Financial
Original Price: $529,000
Disclosures: DisclosureonFile,Other,SellerDisclosure
Garage / Parking
Open Parking: No
Parking Features: Garage, GarageDoorOpener
Attached Garage: Yes
Garage: Yes
Carport: No
Green / Env Info
Irrigation Water Rights: ,No,
Interior Features
Fireplace: No
Floors: Carpet, CeramicTile, EngineeredHardwood
Levels: One
Spa: No
Laundry Features: Inside, LaundryRoom
Interior Features: BuiltinFeatures, OpenFloorplan, SplitBedrooms, SolidSurfaceCounters, WalkInClosets, WoodCabinets, WindowTreatments, SeparateFormalDiningRoom, SeparateFormalLivingRoom
Appliances: Dishwasher, Microwave, Range, Refrigerator
Lot Info
Direction Remarks: North on 1st Street towards Ave. K SE. Turn onto E Central Ave. continue onto Lake Elbert Dr. SE. Continue onto FL 542W/Dundee Rd., Turn left onto Buckeye Loop Rd. Turn Rt onto Country Club Rd N/ Lake Buckeye Dr. Continue to follow Country Club Rd. N. Turn Left onto Broad St.
Lot Size Units: Acres
Lot Size Acres: 0.33
Lot Sqft: 14,161
Misc
Builder Model: Oxford
Other
Special Conditions: None
Security Features: GatedCommunity
Other Rooms Info
Basement: No
Property Info
Habitable Residence: ,No,
Section: 14
Class Type: SingleFamilyResidence
Property Sub Type: SingleFamilyResidence
Property Attached: No
New Construction: No
Construction Materials: Block, Stone, Stucco
Stories: 1
Total Stories: 1
Mobile Home Remains: ,No,
Foundation: Slab
Home Warranty: ,No,
Human Modified: Yes
Room Info
Total Rooms: 10
Sqft Info
Sqft: 3,030
Bulding Area Sqft: 3,973
Living Area Units: SquareFeet
Living Area Source: PublicRecords
Tax Info
Tax Year: 2,023
Tax Lot: 060
Tax Legal Description: HAMPTON COVE PB 147 PG 16-18 LOT 6
Tax Annual Amount: 7131.54
Tax Book Number: 147-16-18
Unit Info
Rent Controlled: No
Utilities / Hvac
Electric On Property: ,No,
Heating: Central, Electric
Water Source: Public
Sewer: PublicSewer
Cool System: CentralAir
Cooling: Yes
Heating: Yes
Utilities: ElectricityAvailable, ElectricityConnected
Waterfront / Water
Waterfront: No
View: No