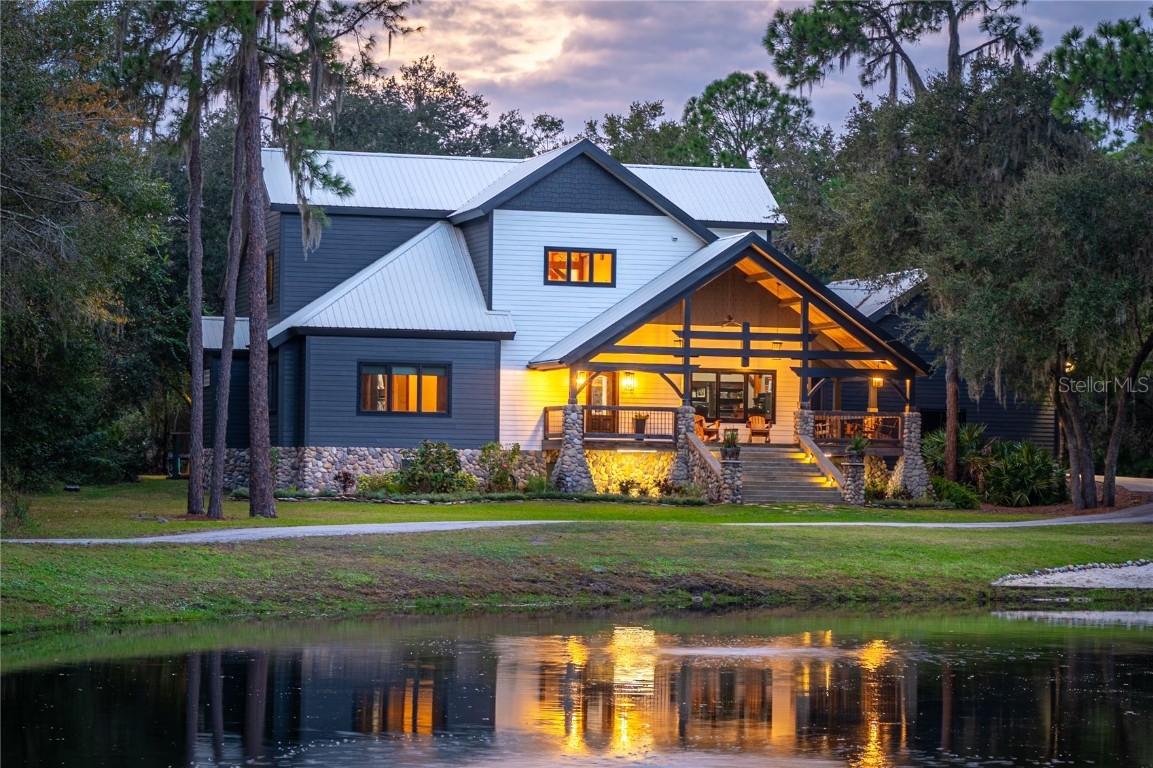4488 Homewood Lane Lakeland, FL 33811 $2,700,000 Reduced -$100,000

- 6Beds
- 5.00Total Baths
- 5 Full, 0 HalfBaths
- 5,788SqFt
- 2002Year Built
- 13.90Acres
Agriculture / Farm
Grazing Permits Blm: ,No,
Grazing Permits Forest Service: ,No,
Grazing Permits Private: ,No,
Horse: No
Association Fees / Info
Senior Community: No
Association: ,No,
Bathroom Info
Total Baths: 5.00
Fullbaths: 5
Building Info
Window Features: ENERGYSTARQualifiedWindows, InsulatedWindows, WoodFrames, WindowTreatments
Roof: Metal
Building Area Source: Appraiser
Buyer Compensation
Exterior Features
Style: CabinCottage, Craftsman, Custom
Pool Features: Gunite, Heated, InGround, PoolSweep, ScreenEnclosure, SaltWater
Patio: RearPorch, Covered, Deck, Enclosed, FrontPorch, Patio, Porch, Screened, SidePorch
Pool Private: Yes
Exterior Features: FrenchPatioDoors, SprinklerIrrigation, Lighting, OutdoorGrill, OutdoorKitchen, OutdoorShower, RainGutters, Storage
Fees / Restrictions
Financial
Original Price: $2,800,000
Disclosures: DisclosureonFile,SellerDisclosure
Fencing: Fenced, Wood
Garage / Parking
Open Parking: No
Parking Features: Driveway, Garage, GarageDoorOpener, GarageFacesSide
Attached Garage: Yes
Garage: Yes
Carport: No
Green / Env Info
Irrigation Water Rights: ,No,
Interior Features
Fireplace Desc: FamilyRoom, Gas
Fireplace: Yes
Floors: CeramicTile, Wood
Levels: Two
Spa: Yes
Laundry Features: WasherHookup, ElectricDryerHookup, Inside, LaundryRoom
Interior Features: BuiltinFeatures, CeilingFans, EatinKitchen, HighCeilings, KitchenFamilyRoomCombo, LivingDiningRoom, MainLevelPrimary, OpenFloorplan, SplitBedrooms, SmartHome, SolidSurfaceCounters, WalkInClosets, WoodCabinets, WindowTreatments, Loft
Appliances: BuiltInOven, ConvectionOven, Cooktop, Dryer, Dishwasher, GasWaterHeater, Microwave, Refrigerator, TanklessWaterHeater, WaterPurifier, Washer
Spa Features: Heated, InGround
Lot Info
Direction Remarks: If coming from Tampa area South of Hwy 60, North on County Line Road, East on Shephard Road, North on Carriage Lane, West on Homewood Lane, residence is at the end of the roadway behind private gate. Coming from Lakeland area head south on South Florida Ave, west on Shephard Rd, north on Carriage Lane, West on Homewood Lane, residence is at the end of the road behind private gate.
Lot Size Units: Acres
Lot Size Acres: 13.9
Lot Sqft: 605,371
Vegetation: Oak, PartiallyWooded, Wooded
Lot Desc: CulDeSac, Private, RuralLot, Landscaped
Misc
Other
Other Structures: Barns, GuestHouse, GarageApartment
Equipment: ReverseOsmosisSystem
Special Conditions: None
Other Rooms Info
Basement: CrawlSpace
Basement: No
Property Info
Habitable Residence: ,No,
Section: 19
Class Type: SingleFamilyResidence
Property Sub Type: SingleFamilyResidence
Property Attached: No
New Construction: No
Construction Materials: HardiPlankType, StructuralInsulatedPanels, WoodFrame
Stories: 2
Total Stories: 2
Mobile Home Remains: ,No,
Foundation: Other
Home Warranty: ,No,
Human Modified: Yes
Room Info
Total Rooms: 12
Sqft Info
Sqft: 5,788
Bulding Area Sqft: 7,150
Living Area Units: SquareFeet
Living Area Source: Appraiser
Tax Info
Tax Year: 2,023
Tax Legal Description: BEG 853.61 FT N OF SE COR OF W1/2 OF E1/2 OF SEC RUN N 967.03 FT W 618.94 FT S32-15-12W 15.05 FT S42-15-07W 242.15 FT S43-04-50W 227.05 FT S31-34-13W 69.82 FT S06-23-13W 101.83 FT S12-00-56E 233.47 FT S25-25-40E 208.02 FT S16-20-26E 166.85 FT S17-32- 21E 154.02 FT S06-59-05W 170.35 FT N68-09-55E 77.43 FT N41-51-26 E 110.39 FT N07-45-57E 113.44 FT N07-51-02W 95.10 FT N03-48-02E 106.83 FT N28-56-03E 110.3 FT N61-00-40E 71.64 FT S80-03-36E 107.29 FT S71-15 -43E 79.94 FT S77-03-21E 180.66 FT S-80-29 - 15E 163.65 FT TO POB & W 30 FT OF N 967.03 FT OF S 1820.64 FT OF E1/2 OF E1/2 OF SEC LESS N 755.8 FT OF E 410 FT OF ABOVE DESC PROP & LESS COMM SE COR OF W1/2 OF E1/2 OF SEC N00-27-14W 1064.84 FT W 380 FT N00-17-25W 191.73 FT TO POB
Tax Annual Amount: 13836.4
Tax Book Number: P-81
Unit Info
Rent Controlled: No
Utilities / Hvac
Electric On Property: ,No,
Heating: Central
Water Source: Well
Sewer: SepticTank
Cool System: CentralAir, CeilingFans
Cooling: Yes
Heating: Yes
Utilities: CableConnected, ElectricityConnected, Propane, WaterConnected
Waterfront / Water
Waterfront: Yes
Waterfront Features: Pond
View: Yes
View: Pond, TreesWoods, Water