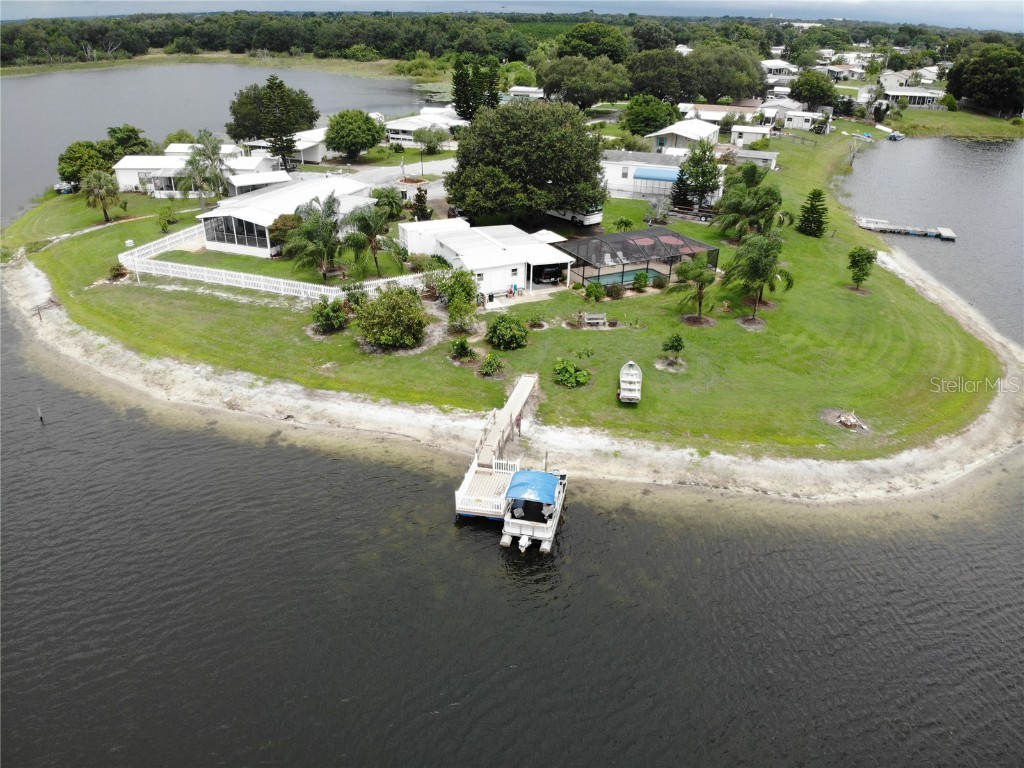1130 Peninsular Drive Lake Wales, FL 33853 $445,900

- 2Beds
- 2.00Total Baths
- 2 Full, 0 HalfBaths
- 1,056SqFt
- 1979Year Built
- 1.00Acres
Agriculture / Farm
Grazing Permits Blm: ,No,
Grazing Permits Forest Service: ,No,
Grazing Permits Private: ,No,
Horse: No
Association Fees / Info
Senior Community: No
Association: ,No,
Bathroom Info
Total Baths: 2.00
Fullbaths: 2
Building Info
Window Features: Blinds, Drapes, InsulatedWindows, WindowTreatments
Roof: Metal
Building Area Source: PublicRecords
Buyer Compensation
Exterior Features
Style: Florida
Pool Features: InGround, ScreenEnclosure, SolarHeat
Patio: RearPorch, Covered, Deck, Enclosed, FrontPorch, Screened, SidePorch
Pool Private: Yes
Exterior Features: Garden, SprinklerIrrigation, Storage
Fees / Restrictions
Financial
Original Price: $445,900
Fencing: Fenced
Garage / Parking
Open Parking: No
Parking Features: Covered, Driveway, GolfCartGarage, Guest, OffStreet, Oversized, ParkingPad, RVAccessParking
Attached Garage: No
Garage: No
Carport: Yes
Car Ports: 1
Green / Env Info
Irrigation Water Rights: ,No,
Interior Features
Fireplace: No
Floors: Laminate
Levels: One
Spa: No
Laundry Features: LaundryRoom
Interior Features: CeilingFans, EatinKitchen, SolidSurfaceCounters, WalkInClosets
Appliances: Cooktop, Dishwasher, IceMaker, Microwave, Refrigerator
Lot Info
Direction Remarks: Heading West on Highway 60, turn left on First Street, left on Carver Street and right on Peninsular Drive. Follow Peninsular Drive until you reach the Cul de Sac and you will have reached your destination.
Lot Size Units: Acres
Lot Size Acres: 1
Lot Sqft: 43,503
Est Lotsize: 85x142
Lot Desc: CulDeSac, DeadEnd, Landscaped, OversizedLot
Misc
Other
Other Structures: RVBoatStorage, Sheds, Storage, Workshop
Special Conditions: None
Other Rooms Info
Basement: No
Property Info
Habitable Residence: ,No,
Section: 11
Class Type: ManufacturedHome
Property Attached: No
New Construction: No
Construction Materials: MetalSiding
Stories: 1
Mobile Home Remains: ,No,
Foundation: Block
Home Warranty: ,No,
Human Modified: Yes
Room Info
Total Rooms: 5
Sqft Info
Sqft: 1,056
Bulding Area Sqft: 1,056
Living Area Units: SquareFeet
Living Area Source: PublicRecords
Tax Info
Tax Year: 2,022
Tax Lot: 23
Tax Legal Description: BEG 1637.48 FT S & 204.91 FT W OF NE COR OF W1/2 OF NW1/4 OF SE1/4 RUN S 14 DEG 41 MIN W 109.50 FT S 79 DEG 02 MIN E 121.73 FT N 68 DEG 06 MIN E 67.46 FT N 45 DEG 19 MIN W 162.81 FT TO PT ON CURVE SWLY ALONG CURVE 41.89 FT TO POB BEING LOT 23 OF UNRE CORED CARLTON MANOR AND BEG 1588.22 FT S & 156.17 FT W OF NE COR OF W1/2 OF NW1/4 OF SE1/4 RUN N 74 DEG 41 MIN E 156.51 FT S 34 DEG 30 MIN E 8.73 FT S 166.47 FT S 47 DEG 02 MIN W 1.67 FT S 68 DEG 06 MIN W 52.89 FT N 45 DEG 19 MIN W 162.81 FT TO PT ON CURVE NLY ALONG CURVE 41.89 FT TO POB & LAND BETWEEN LOT & LAKE BELLE BEING LOT 22 OF UNREC CAROLTON MANOR
Tax Annual Amount: 1235.97
Tax Book Number: P-81
Unit Info
Rent Controlled: No
Utilities / Hvac
Electric On Property: ,No,
Heating: Central, Electric, HeatPump
Water Source: Well
Sewer: AerobicSeptic
Cool System: CentralAir, CeilingFans
Cooling: Yes
Heating: Yes
Utilities: CableAvailable, ElectricityConnected, HighSpeedInternetAvailable, PhoneAvailable, SewerConnected, UndergroundUtilities, WaterConnected
Waterfront / Water
Waterfront: Yes
Waterfront Features: Lake, LakePrivileges
View: Yes
View: Lake, Pool, TreesWoods, Water