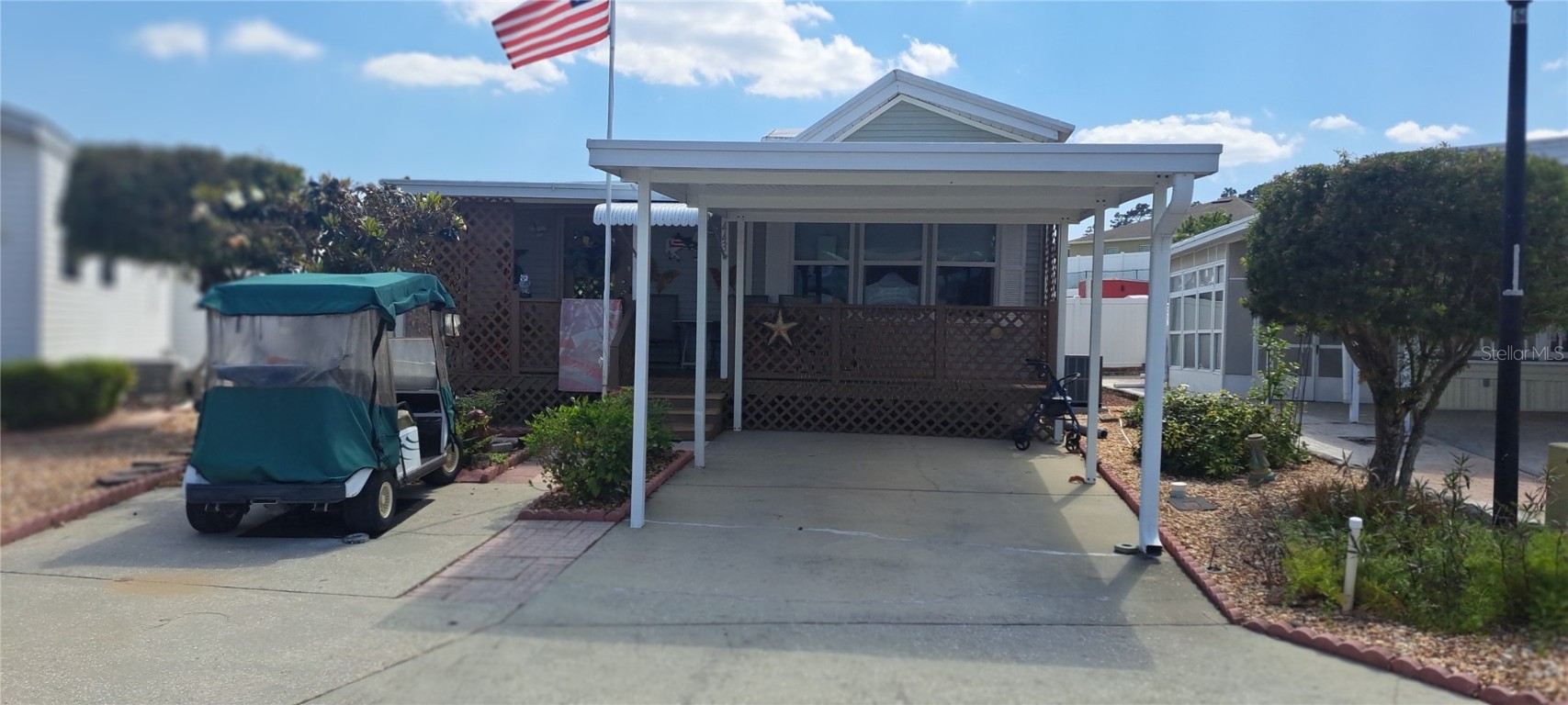443 Pansy Street Davenport, FL 33837 $105,000

- 1Beds
- 1.00Total Baths
- 1 Full, 0 HalfBaths
- 768SqFt
- 1996Year Built
- 0.07Acres
Agriculture / Farm
Grazing Permits Blm: ,No,
Grazing Permits Forest Service: ,No,
Grazing Permits Private: ,No,
Horse: No
Association Fees / Info
Community Features: Clubhouse, CommunityMailbox, GolfCartsOK, Gated, Lake, Pool, StreetLights
Pets Allowed: CatsOK, DogsOK, NumberLimit, SizeLimit, Yes
Senior Community: Yes
Hoa Frequency Rate: 696
Association: Yes
Association Amenities: Clubhouse, Gated, Laundry, Pool, ShuffleboardCourt
Hoa Fees Frequency: Annually
Association Fee Includes: CommonAreas, Pools, ReserveFund, RoadMaintenance, Sewer, Taxes
Bathroom Info
Total Baths: 1.00
Fullbaths: 1
Building Info
Window Features: Blinds, Skylights, WindowTreatments
Roof: Membrane, Shingle
Building Area Source: PublicRecords
Buyer Compensation
Exterior Features
Pool Features: Association, Community
Patio: RearPorch, Covered, Deck, FrontPorch
Pool Private: No
Exterior Features: Awnings
Fees / Restrictions
Financial
Original Price: $105,000
Disclosures: DisclosureonFile,HOADisclosure,SellerDisclosure,Co
Garage / Parking
Open Parking: No
Parking Features: Driveway, GolfCartGarage
Attached Garage: No
Garage: No
Carport: Yes
Car Ports: 1
Green / Env Info
Irrigation Water Rights: ,No,
Interior Features
Fireplace: No
Floors: Carpet, Linoleum, Tile
Levels: One
Spa: No
Laundry Features: WasherHookup, ElectricDryerHookup, GasDryerHookup, Inside
Interior Features: BuiltinFeatures, CeilingFans, CathedralCeilings, EatinKitchen, Skylights, WindowTreatments
Appliances: Dryer, Microwave, Range, Refrigerator, Washer
Lot Info
Direction Remarks: SOUTH ON HWY 27 TO EAST ON DAVENPORT BLVD (CR 547) FOR ABOUT 1 MILE TO LEFT TURN UP THE LONG DRIVE WAY. BEING A GATED COMMUNITY, YOU WILL NEED A REALTOR TO ENTER.
Lot Size Units: Acres
Lot Size Acres: 0.07
Lot Sqft: 3,237
Lot Desc: CityLot, IrregularLot, Landscaped
Misc
Other
Other Structures: Sheds
Special Conditions: None
Security Features: GatedCommunity
Other Rooms Info
Basement: CrawlSpace
Basement: No
Property Info
Habitable Residence: ,No,
Section: 04
Class Type: ManufacturedHome
Property Attached: No
New Construction: No
Construction Materials: VinylSiding
Stories: 1
Mobile Home Remains: ,No,
Foundation: Crawlspace
Home Warranty: ,No,
Human Modified: Yes
Room Info
Total Rooms: 3
Sqft Info
Sqft: 768
Bulding Area Sqft: 768
Living Area Units: SquareFeet
Living Area Source: PublicRecords
Tax Info
Tax Year: 2,023
Tax Lot: 229
Tax Legal Description: CENTER CREST R/V PARK PB 75 PGS 11 & 12 LOT 229 & INT IN TRACTS A B C & STREETS
Tax Block: C
Tax Annual Amount: 128
Tax Book Number: 75-11
Unit Info
Rent Controlled: No
Utilities / Hvac
Electric On Property: ,No,
Heating: Central, Electric
Water Source: Public
Sewer: PrivateSewer
Cool System: CentralAir, CeilingFans
Cooling: Yes
Heating: Yes
Utilities: CableAvailable, ElectricityConnected, HighSpeedInternetAvailable, Propane, SewerConnected, UndergroundUtilities
Waterfront / Water
Waterfront: No
View: No