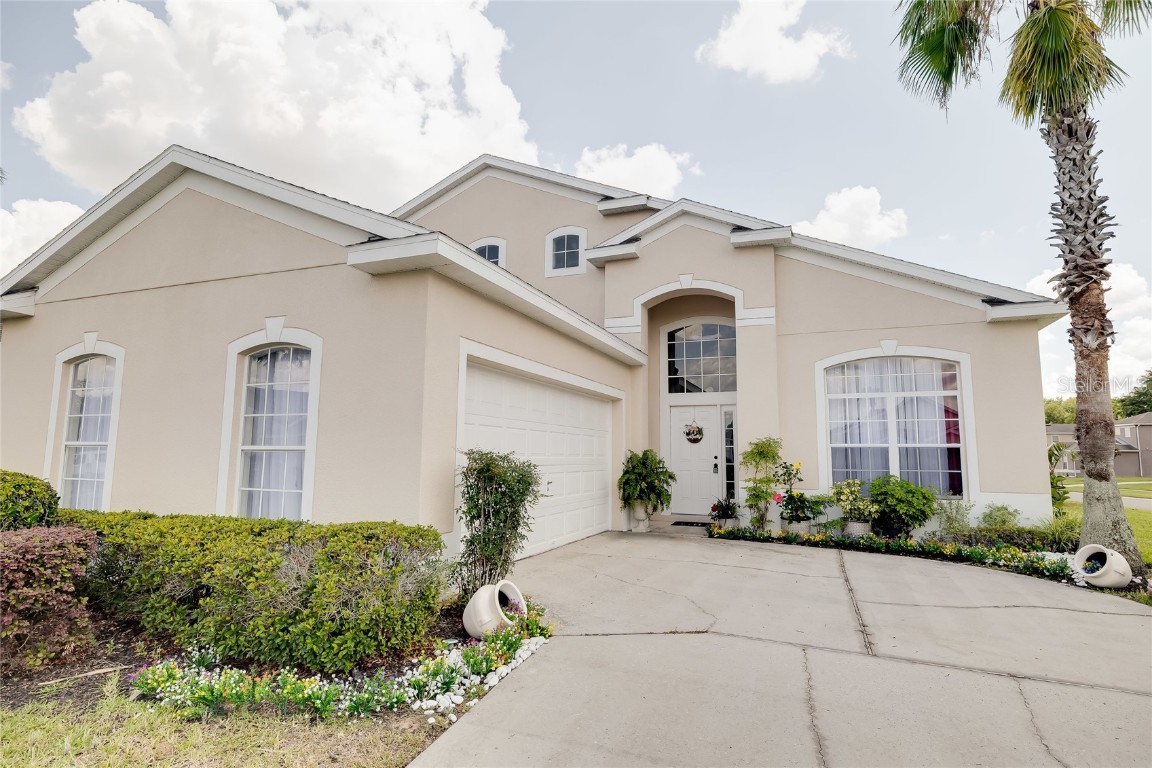189 Emeraldview Avenue Davenport, FL 33897 $539,000 Reduced -$10,000

- 6Beds
- 4.00Total Baths
- 4 Full, 0 HalfBaths
- 2,824SqFt
- 2004Year Built
- 0.19Acres
Sale Info
Listing Date: 09-29-2022
Sold Date: 03-20-2023
Aprox Days on Market:
5 month(s), 18 day(s)
Listing Sold:
1 Year(s), 1 month(s), 12 day(s) ago
Asking Price: $569,000
Selling Price: $534,000
Price Difference:
Reduced By $5,000
Agriculture / Farm
Grazing Permits Blm: ,No,
Grazing Permits Forest Service: ,No,
Grazing Permits Private: ,No,
Horse: No
Association Fees / Info
Community Features: Playground, Park, Pool, Racquetball, TennisCourts, WaterAccess, Gated, Sidewalks
Pets Allowed: Yes
Senior Community: No
Hoa Frequency Rate: 47
Association: Yes
Association Amenities: Gated, Playground, Park, Pool, TennisCourts
Hoa Fees Frequency: Monthly
Association Fee Includes: AssociationManagement, CommonAreas, MaintenanceGrounds, Pools, RecreationFacilities, RoadMaintenance, Sewer, Security, Taxes, Trash
Bathroom Info
Total Baths: 4.00
Fullbaths: 4
Building Info
Window Features: WindowTreatments
Roof: Shingle
Building Area Source: Owner
Buyer Compensation
Exterior Features
Style: Contemporary
Pool Features: Heated, InGround, Association, Community
Patio: Covered, Patio, Screened
Pool Private: Yes
Exterior Features: SprinklerIrrigation, Lighting, OutdoorGrill, RainGutters
Fees / Restrictions
Financial
Original Price: $569,000
Disclosures: DisclosureonFile,HOADisclosure,SellerDisclosure
Garage / Parking
Open Parking: No
Parking Features: Driveway
Attached Garage: No
Garage: No
Carport: No
Green / Env Info
Irrigation Water Rights: ,No,
Interior Features
Fireplace: No
Floors: Vinyl
Levels: Two
Spa: No
Interior Features: BuiltinFeatures, EatinKitchen, MainLevelMaster, OpenFloorplan, WalkInClosets, WindowTreatments, SeparateFormalDiningRoom
Appliances: Cooktop, Dishwasher, ExhaustFan, Microwave, Refrigerator, TrashCompactor
Lot Info
Direction Remarks: Located off Highway-27; 3 minutes south of Highlands Reserve Golf Club. Heading North on US-27 N: Turn right onto McFee Dr to enter Hampton Lakes. At the traffic circle, take the 3rd exit onto Julliard Blvd. Turn left onto Bloomingdale Dr. Turn right to stay on Bloomingdale Dr. Turn left onto Emeraldview Ave. Continue on Emeraldview Dr, to where it intersects with Bloomingdale Dr again. The property will be on the left side at the corner of Emeraldview Ave and Bloomingdale Dr.
Lot Size Units: Acres
Lot Size Acres: 0.19
Lot Sqft: 8,459
Lot Desc: CornerLot, OversizedLot, NearPublicTransit
Misc
Other
Other Structures: Other
Equipment: IrrigationEquipment
Special Conditions: None
Security Features: ClosedCircuitCameras, FireAlarm, FireSprinklerSystem, SecurityGate, SmokeDetectors, GatedCommunity
Other Rooms Info
Basement: No
Property Info
Habitable Residence: ,No,
Section: 24
Class Type: SingleFamilyResidence
Property Sub Type: SingleFamilyResidence
Property Attached: No
New Construction: No
Construction Materials: Stucco, WoodFrame
Stories: 2
Total Stories: 2
Mobile Home Remains: ,No,
Foundation: StemWall
Home Warranty: ,No,
Human Modified: Yes
Room Info
Total Rooms: 14
Sqft Info
Sqft: 2,824
Bulding Area Sqft: 2,824
Living Area Units: SquareFeet
Living Area Source: Owner
Tax Info
Tax Year: 2,021
Tax Lot: 20
Tax Legal Description: HAMPTON ESTATES PHASE 2 VILLAGE 6 PB 122 PGS 29 & 30 LOT 20
Tax Annual Amount: 3395.12
Tax Book Number: 122-29
Unit Info
Rent Controlled: No
Utilities / Hvac
Electric On Property: ,No,
Heating: Central, Electric
Water Source: Private
Sewer: AerobicSeptic
Cool System: CentralAir, WallWindowUnits, Zoned
Cooling: Yes
Heating: Yes
Utilities: CableConnected, ElectricityConnected, HighSpeedInternetAvailable, PhoneAvailable, SewerConnected, UndergroundUtilities, WaterConnected
Waterfront / Water
Waterfront: No
View: Yes
View: Garden, Pool