900 W Plant Street Winter Garden Florida | Home for Sale
To schedule a showing of 900 W Plant Street, Winter Garden, Florida, Call David Shippey at 863-521-4517 TODAY!
Winter Garden, FL 34787
- 7Beds
- 8.00Total Baths
- 6 Full, 2 HalfBaths
- 7,704SqFt
- 1986Year Built
- 1.61Acres
- MLS# O6174030
- Residential
- SingleFamilyResidence
- Active
- Approx Time on Market2 months, 29 days
- Area34787 - Winter Garden/oakland
- CountyOrange
- SubdivisionAcreage
Overview
Welcome to 900 W Plant St! A once in a lifetime, privately gated, 1.6 acre paradise that is truly a rare find! Custom built, offering the ultimate multi-generational living, or endless opportunites for work, live and play - the lifestlye offered here is second to none. Spanning over 7500 total luxurious square feet of living youll find a variety of entertainment spaces along with 7 spacious bedrooms, 6 full bathrooms, 2 half baths, expansive outdoor living and dining spaces, topped off with a true NBA regulation half-court basketball court. This home was meticulusly crafted with high-end custom details and finishes. As you walk in the oversized custom front doors youre greeted by vaulted ceilings, and the main living and dining areas that are flooded with natural light and gorgous views of the pool and mature oak trees that only natural Florida landscape can offer. The kitchen was designed with for the culinary enthusiast and features custom soft close cabinetry, marble countertops, an oversized island, Wolf and Subzero appliances including gas range, oversized refrigerator and freezer drawers, an ice maker and wine cooler, and generous sized hidden walk-in pantry. The living spaces are also complimented by an additional family room that is tucked away for complete privacy when enjoying a movie, your favorite tv show, or your favorite sports team. The owners suite was designed to be the ideal retreat for rest and relaxation with a zen spa-like bathroom featuring walk-in shower with frameless glass throughout, dual shower heads surrounding the soothing soaking tub with a Tigers eye waterfall accent tile, and dual vanities with back lit Tigers Eye countertops. This luxurious space is is made complete with a dreamy oversized walk-in closet features custom built-in orgnaization system. The main house has an additional 4 spacious bedrooms and 3 full-sized bathrooms, a large laundry room with built-in cabinetry and soaking sink. The above garage living quarters offers multiple uses for hosting guests on game night, a teenager retreat, home office, and more. Generously sized at over 2,000 sqft it features a full kitchen, 1 bedroom, 1.5 bathroom, and a 48x32 living room with expansive balcony overlooking the lushly landscaped yard and basketball court. Additionally this propertly also features a 1/1 detached studio style living quarters that is just over 500 sqft has a full kitchen and is perfect for guests, a workout room, or as a mother-in-law suite and a secondary fully enclosed shed perfect for art studio or storage. The best feature of the backyard is the 50x30 covered lanai space that provides ample entertaining areas or gathering space for family with seating for over 30 guests. The opportunities are endless in this space featuring teak wood ceilings, luxury stone-wrapped walls, surround sound, and a summer kitchen that is to die for with: pizza oven, ice maker, multiple grills, beverage coolers, 1/2 bathroom all adorned by the heated saltwater pool. This property was remodeled down to the studs in 2021, and also has newly installed solar panels that run the entire property. Located just a few minutes or a short golf cart ride from downtown Winter Garden, the location is prime. Make your appointment to view today!
Agriculture / Farm
Grazing Permits Blm: ,No,
Grazing Permits Forest Service: ,No,
Grazing Permits Private: ,No,
Horse: No
Association Fees / Info
Pets Allowed: Yes
Senior Community: No
Association: ,No,
Bathroom Info
Total Baths: 8.00
Fullbaths: 6
Building Info
Window Features: Skylights, WindowTreatments
Roof: Shingle
Building Area Source: Builder
Buyer Compensation
Exterior Features
Style: Contemporary, Ranch
Pool Features: Gunite, Heated, InGround, Lap, Other, SaltWater, Tile
Patio: RearPorch, Covered, Patio, Porch, Balcony
Pool Private: Yes
Exterior Features: Balcony, SprinklerIrrigation, Lighting, OutdoorGrill, OutdoorKitchen, OutdoorShower, Storage
Fees / Restrictions
Financial
Original Price: $3,575,000
Disclosures: DisclosureonFile,SellerDisclosure
Fencing: CrossFenced, Fenced, Other
Garage / Parking
Open Parking: No
Parking Features: CircularDriveway, Driveway, Garage, GolfCartGarage, GarageDoorOpener, Guest, Other, Oversized, GarageFacesSide, WorkshopinGarage
Attached Garage: Yes
Garage: Yes
Carport: No
Green / Env Info
Irrigation Water Rights: ,No,
Green Energy Generation: Solar
Interior Features
Fireplace Desc: Decorative, FamilyRoom, LivingRoom, Outside
Fireplace: Yes
Floors: EngineeredHardwood, Tile
Levels: One
Spa: No
Laundry Features: Inside, LaundryRoom
Interior Features: WetBar, BuiltinFeatures, CeilingFans, CrownMolding, EatinKitchen, HighCeilings, KitchenFamilyRoomCombo, LivingDiningRoom, MainLevelPrimary, OpenFloorplan, Other, SplitBedrooms, SolidSurfaceCounters, Skylights, VaultedCeilings, WalkInClosets, WindowTreatments, SeparateFormalDiningRoom, SeparateFormalLivingRoom
Appliances: Dryer, Dishwasher, Disposal, IceMaker, Microwave, Range, Refrigerator, TanklessWaterHeater, WineRefrigerator, Washer
Spa Features: InGround
Lot Info
Direction Remarks: West Plant St
Lot Size Units: Acres
Lot Size Acres: 1.61
Lot Sqft: 70,132
Vegetation: Oak, PartiallyWooded
Lot Desc: OversizedLot, Private, Landscaped
Misc
Other
Other Structures: Cabana, GuestHouse, OutdoorKitchen, Other, SecondResidence, Sheds, Storage, Workshop
Special Conditions: None
Security Features: SecuritySystem, SecurityGate
Other Rooms Info
Basement: No
Property Info
Habitable Residence: ,No,
Section: 22
Class Type: SingleFamilyResidence
Property Sub Type: SingleFamilyResidence
Property Condition: NewConstruction
Property Attached: No
New Construction: No
Construction Materials: Brick, Block
Stories: 1
Mobile Home Remains: ,No,
Foundation: Slab
Home Warranty: ,No,
Human Modified: Yes
Room Info
Total Rooms: 15
Sqft Info
Sqft: 7,704
Bulding Area Sqft: 9,209
Living Area Units: SquareFeet
Living Area Source: Builder
Tax Info
Tax Year: 2,023
Tax Lot: 103
Tax Legal Description: FROM SE COR OF NW1/4 RUN N 2 DEG W 108.75 FT W 182.7 FT N 759.2 FT S 60 DEG W 78.27 FT FOR POB CONT S 60 DEG W 198.8 FTS 342.44 FT E 178.83 FT N 440.38 FT TO POB SEC 22-22-27
Tax Block: 0/0
Tax Annual Amount: 9519.3
Tax Book Number: 03426/09
Unit Info
Rent Controlled: No
Utilities / Hvac
Electric On Property: ,No,
Heating: Central
Water Source: Public
Sewer: SepticTank
Cool System: CentralAir, CeilingFans
Cooling: Yes
Heating: Yes
Utilities: CableConnected, ElectricityConnected, SewerConnected, WaterConnected
Waterfront / Water
Waterfront: No
View: Yes
View: Pool, TreesWoods
Directions
West Plant StThis listing courtesy of Stockworth Realty Group Llc
If you have any questions on 900 W Plant Street, Winter Garden, Florida, please call David Shippey at 863-521-4517.
MLS# O6174030 located at 900 W Plant Street, Winter Garden, Florida is brought to you by David Shippey REALTOR®
900 W Plant Street, Winter Garden, Florida has 7 Beds, 6 Full Bath, and 2 Half Bath.
The MLS Number for 900 W Plant Street, Winter Garden, Florida is O6174030.
The price for 900 W Plant Street, Winter Garden, Florida is $3,575,000.
The status of 900 W Plant Street, Winter Garden, Florida is Active.
The subdivision of 900 W Plant Street, Winter Garden, Florida is Acreage.
The home located at 900 W Plant Street, Winter Garden, Florida was built in 2024.
Related Searches: Chain of Lakes Winter Haven Florida






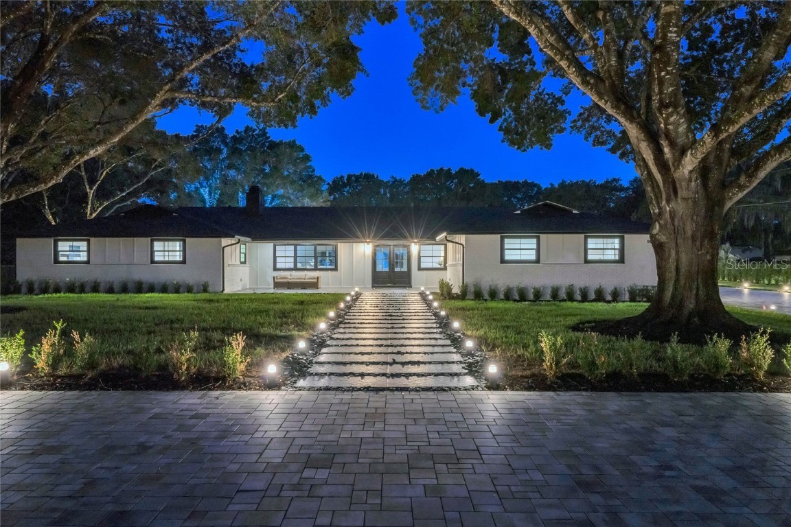

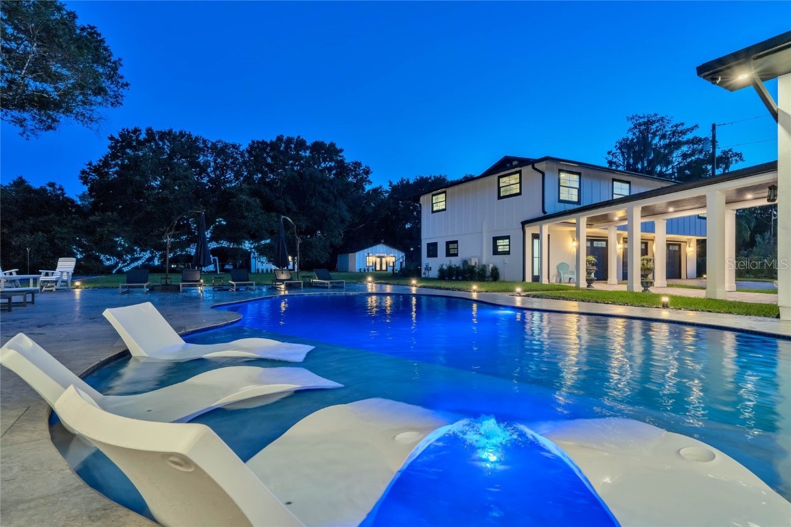
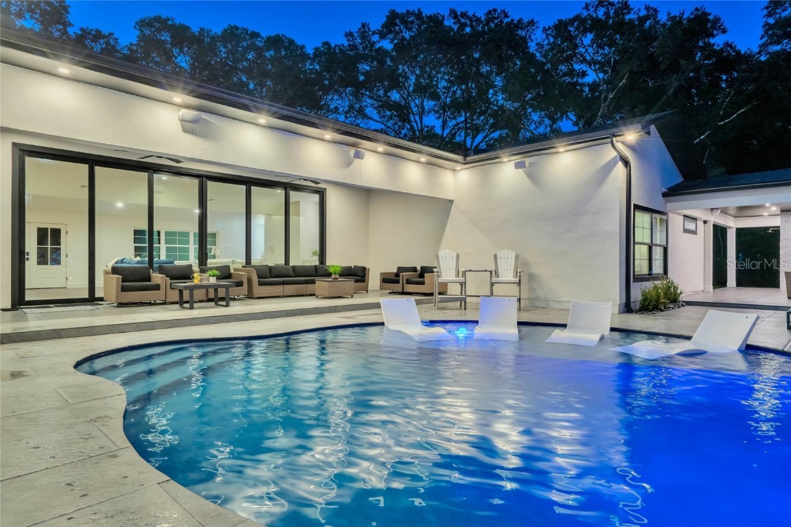







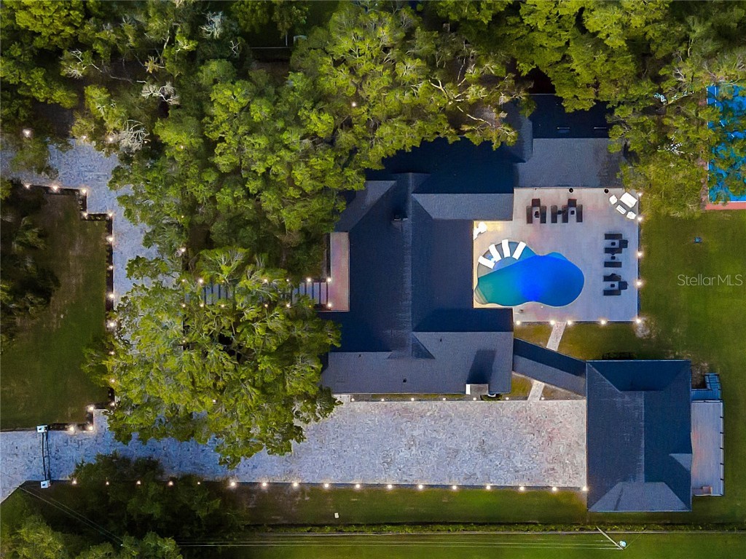






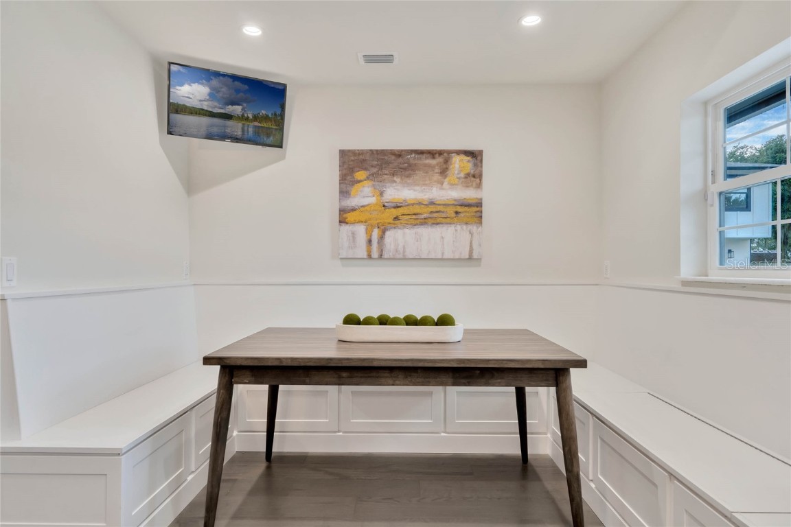

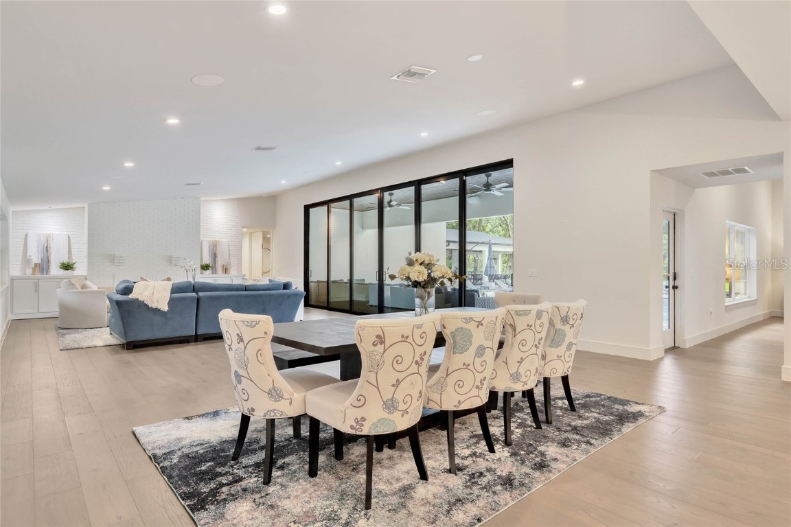










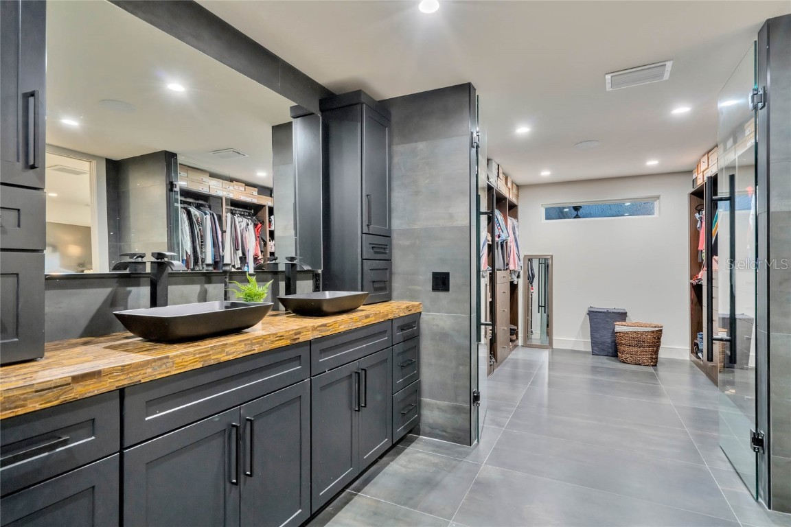





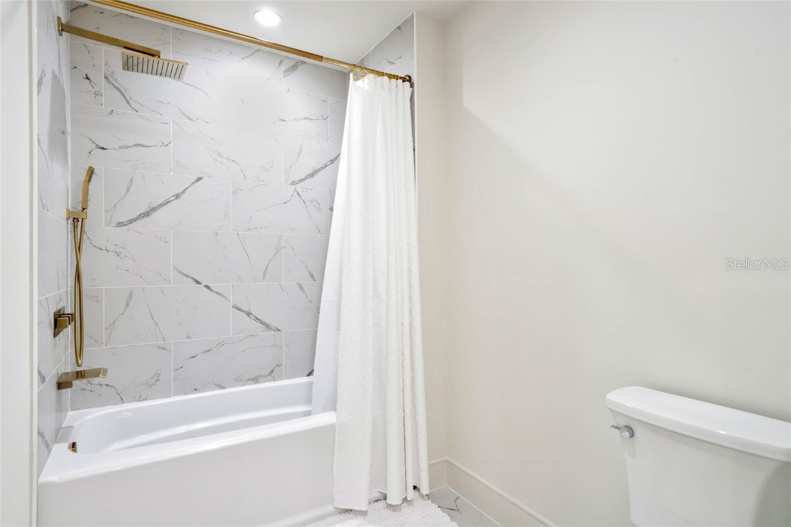



































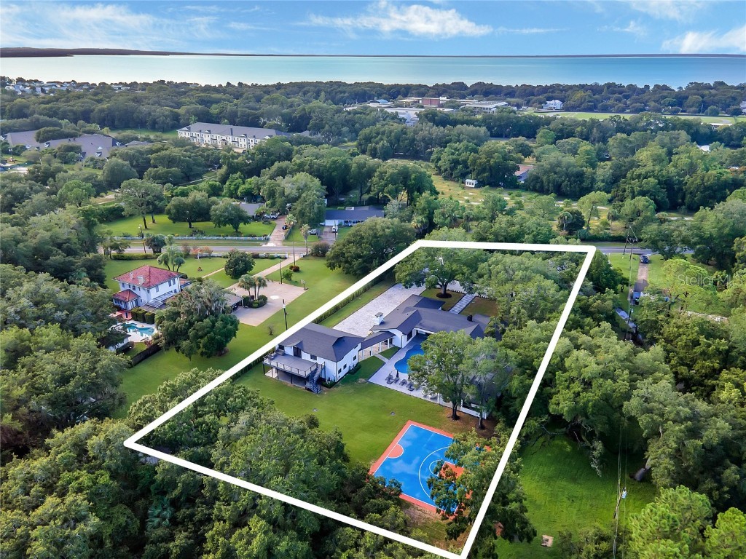
 The information being provided by © 2024 My Florida Regional MLS DBA Stellar MLS is for the consumer's
personal, non-commercial use and may not be used for any purpose other than to
identify prospective properties consumer may be interested in purchasing. Any information relating
to real estate for sale referenced on this web site comes from the Internet Data Exchange (IDX)
program of the My Florida Regional MLS DBA Stellar MLS. XCELLENCE REALTY, INC is not a Multiple Listing Service (MLS), nor does it offer MLS access. This website is a service of XCELLENCE REALTY, INC, a broker participant of My Florida Regional MLS DBA Stellar MLS. This web site may reference real estate listing(s) held by a brokerage firm other than the broker and/or agent who owns this web site.
MLS IDX data last updated on 04-29-2024 5:25 PM EST.
The information being provided by © 2024 My Florida Regional MLS DBA Stellar MLS is for the consumer's
personal, non-commercial use and may not be used for any purpose other than to
identify prospective properties consumer may be interested in purchasing. Any information relating
to real estate for sale referenced on this web site comes from the Internet Data Exchange (IDX)
program of the My Florida Regional MLS DBA Stellar MLS. XCELLENCE REALTY, INC is not a Multiple Listing Service (MLS), nor does it offer MLS access. This website is a service of XCELLENCE REALTY, INC, a broker participant of My Florida Regional MLS DBA Stellar MLS. This web site may reference real estate listing(s) held by a brokerage firm other than the broker and/or agent who owns this web site.
MLS IDX data last updated on 04-29-2024 5:25 PM EST.