8575 N U.s. Highway 441 Lake City Florida | Home for Sale
To schedule a showing of 8575 N U.s. Highway 441, Lake City, Florida, Call David Shippey at 863-521-4517 TODAY!
Lake City, FL 32055
- 4Beds
- 4.00Total Baths
- 3 Full, 1 HalfBaths
- 6,911SqFt
- 2004Year Built
- 10.63Acres
- MLS# OM672784
- Residential
- SingleFamilyResidence
- Active
- Approx Time on Market3 months, 4 days
- Area32055 - Lake City
- CountyColumbia
- SubdivisionNone
Overview
**PARADISE AWAITS** ESCAPE THE HUSTLE AND BUSTLE OF THE CITY LIFE AND STEP INTO THIS AMAZING CUSTOM BUILT ESTATE HOME.. THIS HOME WAS DESIGNED WITH LOTS OF FLAVORS AND STYLE, BUT STILL OFFERS A QUITE COUNTRY LIFESTYLE..THE HOME SITS ON 10.63 ACRES OF LAND AND THE PROPERTY IS TOTALLY FENCED IN. MOST OF THE LAND HAS BEEN CLEARED AND READY FOR ANYONE LOOKING TO FARM, ADD STABLES AND USE AS A HORSE PASTURE.. THERE IS A POND ON SITE A DETACHED MOTHER IN-LAW QUARTERS WITH A 3 CAR CARPORT AND SEPARATE STORAGE AREA FOR YOU TOYS.. THE MAIN HOUSE IS A MASTERPIECE IN ITS DESIGN THE EXTERIOR WALLS ARE SOLID POURED CONCRETE.. THIS HOME IS BUILT LIKE A TANK BUT THE ARCHITECTURAL DESIGN IS GRANDIOSE AND IMPRESSIVE... THE HOME HAS A STANDING SEAM METAL ROOF THAT GIVES IT A MODERN LOOK AND A GRAND ENTRY THAT TURNS HEADS EVERY TIME YOU DRIVE BY.. WHEN YOU ENTER THE HOME YOU ARE AWE-STRUCK BY THE HIGH 14' FOOT CEILINGS, THE BEAUTIFUL ARCHES AND COLUMNS, THE ROUNDED CORNERS AND BEAUTIFUL MARBEL FLOORS. ALL THE ROOMS ARE VERY SPACIOUS, WITH A LARGE IMPRESSIVE EAT-IN KITCHEN.. THERE IS A LARGE ISLAND WITH QUARTZ COUNTER TOPS AND BEAUTIFUL PENDANT LIGHTS ABOVE.. THERE IS A SEPARATE DINNING ROOM FOR FORMAL DIINER'S, A LARGE WALK-IN PANTRY, A LARGE FAMILY ROOM AND TONS OF CLOSET SPACE THROUGHOUT.. THE MASTER SUITE IS MAGNIFICENT WITH A HUGE MASTER BATHROOM, A WALK-IN CLOSET THE SIZE ON A STANDARD BEDROOM, A GARDEN TUB, A SEPARATE WALK-IN SHOWER AND A PRIVATE WATER CLOSET.. EVERY BEDROOM IS GENEROUSLY PROPORTIONED AND COMFORTABLE.. THE MAIN HOUSE BOAST OVER 3800 SQFT UNDER AIR AND THERE IS A SEPARATE DETACHED MOTHER-IN LAW QUARTERS WITH OVER 800 SQFT. OF LIVING AREA..THERE IS ALSO A LARGE ATTACHED 3 CAR CARPORT WITH PRIVATE ENTRY ON THE SIDE OF THE MOTHER IN-LAW QUARTERS.. PLUS IF YOU LIKE SPORTS THERE IS A HUGE CONCRETE PAD THAT IS BEING USED AS A FULL COURT BASKETBALL/ TENNIS COURT.. THERE IS ALSO A BATHROOM ALONG SIDE OF THE COURT.. THE MAIN HOUSE HAS A LARGE SCREENED IN LANAI, OPEN OUTDOOR KITCHEN AND A OUTDOOR ENTERTAINMENT AREA FOR YOUR FRIENDS..THIS HOME HAS SO MUCH TO OFFER, THIS OWNER HAS SPARRED NO EXPENSE IN CUSTOMIZING THIS HOME. AT NIGHT TIME THE ATMOSPHERE FEELS LIKE YOUR DOWNTOWN OR AT A NIGHT CLUB WITH ALL THE BEAUTIFUL LIGHTING..THIS HOME IS CENTRAL LOCATED ONLY 1 HOUR TO JACKSONVILLE, 45 MIN. TO GAINESVILLE AND 1 HOUR TO VALDOSTA GEORGIA.. HIGHWAY I-10 IS MINUTES FROM THE HOME GIVING YOU EASY ACCESS TO ANY DESTINATION DON'T LET THIS GOLDEN OPPORTUNITY PASS YOU BY CALL NOW!!
Agriculture / Farm
Grazing Permits Blm: ,No,
Grazing Permits Forest Service: ,No,
Grazing Permits Private: ,No,
Horse: No
Association Fees / Info
Senior Community: No
Association: ,No,
Bathroom Info
Total Baths: 4.00
Fullbaths: 3
Building Info
Window Features: WindowTreatments
Roof: Metal
Building Area Source: Owner
Buyer Compensation
Exterior Features
Pool Private: No
Exterior Features: Courtyard, FrenchPatioDoors, Lighting, OutdoorGrill, OutdoorKitchen, OutdoorShower, Storage, TennisCourts
Fees / Restrictions
Financial
Original Price: $2,680,000
Garage / Parking
Open Parking: No
Attached Garage: Yes
Garage: Yes
Carport: No
Green / Env Info
Irrigation Water Rights: ,No,
Interior Features
Fireplace: No
Floors: CeramicTile, Marble, Wood
Levels: One
Spa: No
Laundry Features: LaundryRoom
Interior Features: WetBar, BuiltinFeatures, TrayCeilings, CeilingFans, CrownMolding, EatinKitchen, HighCeilings, LivingDiningRoom, MainLevelPrimary, OpenFloorplan, SplitBedrooms, SolidSurfaceCounters, VaultedCeilings, WalkInClosets, WoodCabinets, WindowTreatments
Appliances: BarFridge, Dishwasher, ElectricWaterHeater, Disposal, Microwave, Range, Refrigerator
Lot Info
Direction Remarks: TAKE I-10 TO U.S. 441 N. HEAD NORTH TO PROPERTY ON THE RIGHT
Lot Size Units: Acres
Lot Size Acres: 10.63
Lot Sqft: 463,043
Misc
Other
Special Conditions: None
Other Rooms Info
Basement: No
Property Info
Habitable Residence: ,No,
Section: 17
Class Type: SingleFamilyResidence
Property Sub Type: SingleFamilyResidence
Property Attached: No
New Construction: No
Construction Materials: Concrete
Stories: 1
Mobile Home Remains: ,No,
Foundation: Slab
Home Warranty: ,No,
Human Modified: Yes
Room Info
Total Rooms: 3
Sqft Info
Sqft: 6,911
Bulding Area Sqft: 6,911
Living Area Units: SquareFeet
Living Area Source: Owner
Tax Info
Tax Year: 2,023
Tax Legal Description: COMM SE COR OF SEC, THEN RUN 666.19 FT, N 8.38 FT TO POB; N 13 DEG E 905.27 FT, CONT N 20.01 FT M/L TO TOP OF THE BANK OF CREEK, MEANDER ALONG TOP BANK OF CREEK TO INTER OF W R/W OF U S 441, S ALONG R/W 590.55 FT, E 375.31 FT, S 441.62 FT, E 265.48 FT TO POB. WD 1351-2669,
Tax Block: OOOOO
Tax Annual Amount: 4226.89
Tax Book Number: 1351/2669
Unit Info
Rent Controlled: No
Utilities / Hvac
Electric On Property: ,No,
Heating: Electric
Water Source: Well
Sewer: SepticTank
Cool System: CentralAir, CeilingFans
Cooling: Yes
Heating: Yes
Utilities: CableConnected, ElectricityConnected
Waterfront / Water
Waterfront: No
View: No
Directions
TAKE I-10 TO U.S. 441 N. HEAD NORTH TO PROPERTY ON THE RIGHTThis listing courtesy of Gailey Enterprises Real Estate
If you have any questions on 8575 N U.s. Highway 441, Lake City, Florida, please call David Shippey at 863-521-4517.
MLS# OM672784 located at 8575 N U.s. Highway 441, Lake City, Florida is brought to you by David Shippey REALTOR®
8575 N U.s. Highway 441, Lake City, Florida has 4 Beds, 3 Full Bath, and 1 Half Bath.
The MLS Number for 8575 N U.s. Highway 441, Lake City, Florida is OM672784.
The price for 8575 N U.s. Highway 441, Lake City, Florida is $2,558,000.
The status of 8575 N U.s. Highway 441, Lake City, Florida is Active.
The subdivision of 8575 N U.s. Highway 441, Lake City, Florida is .
The home located at 8575 N U.s. Highway 441, Lake City, Florida was built in 2024.
Related Searches: Chain of Lakes Winter Haven Florida







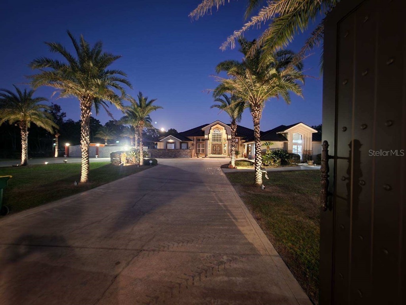

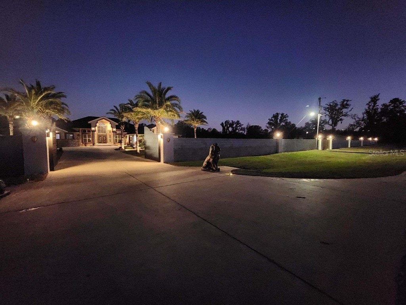
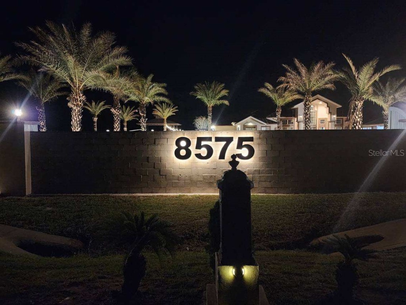
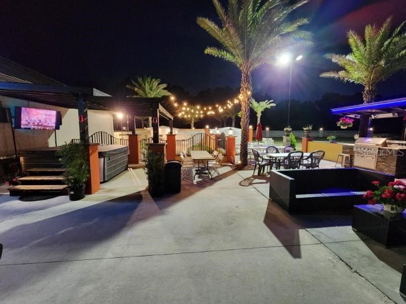




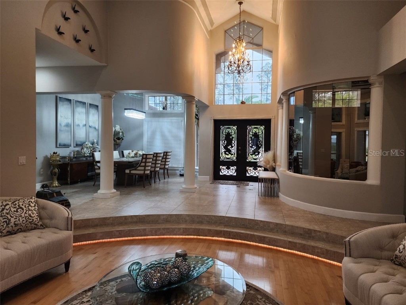

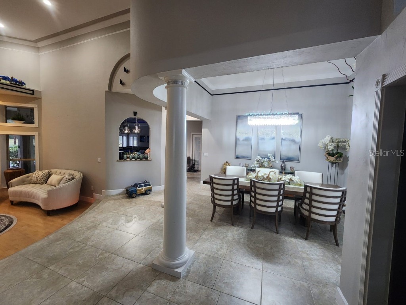
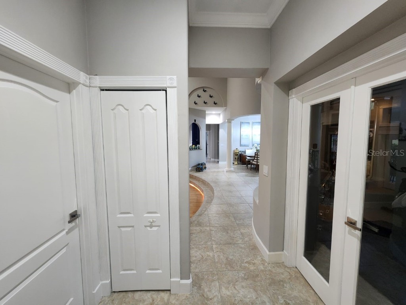


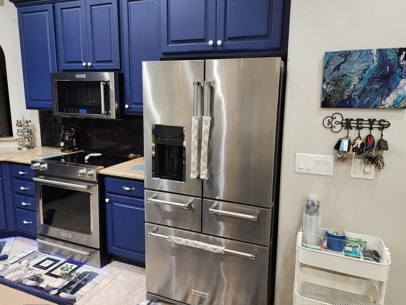


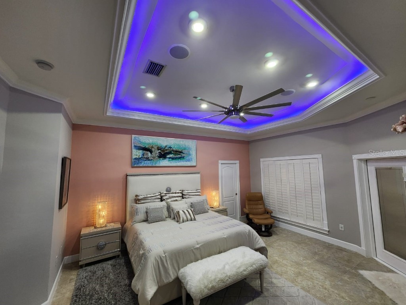
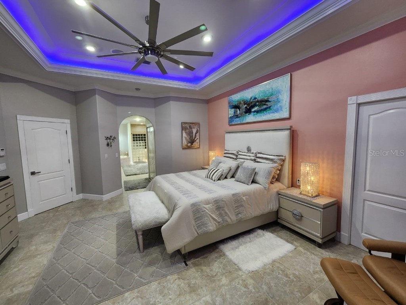
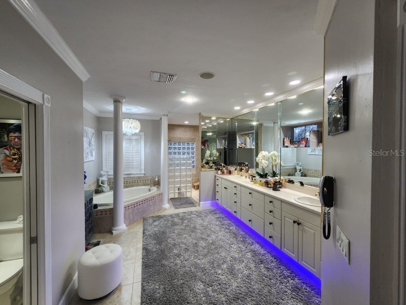
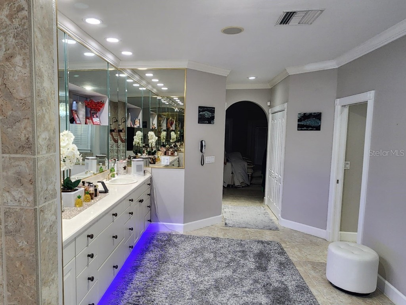
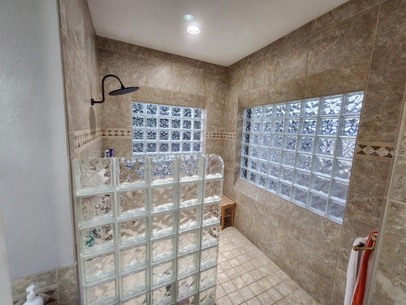
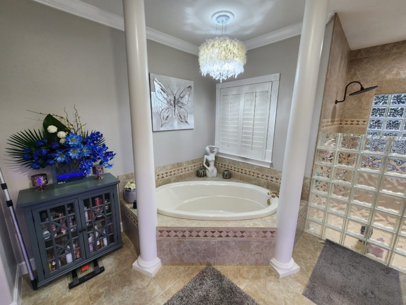

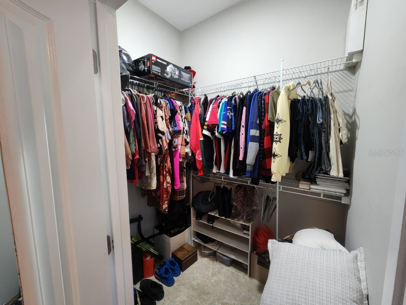

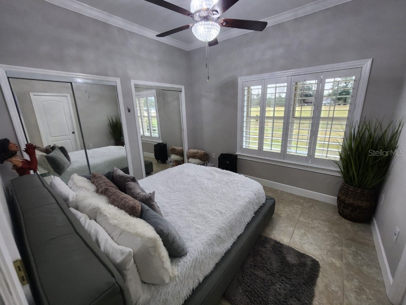
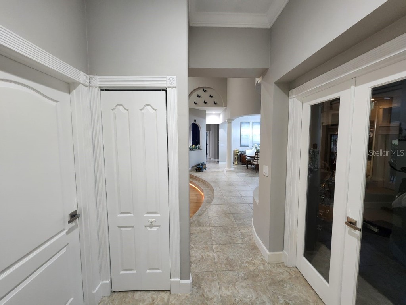





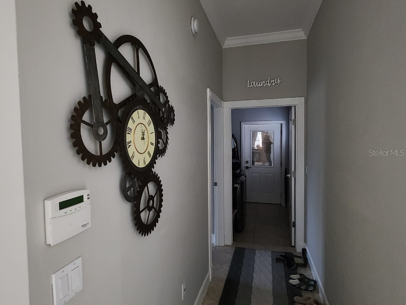









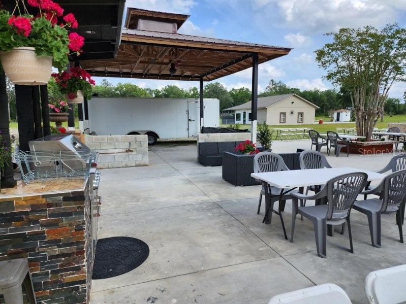
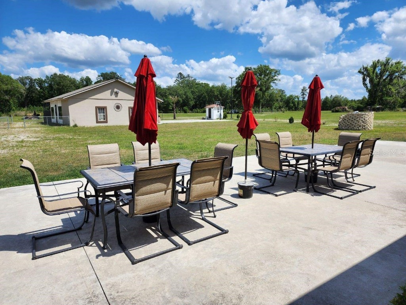


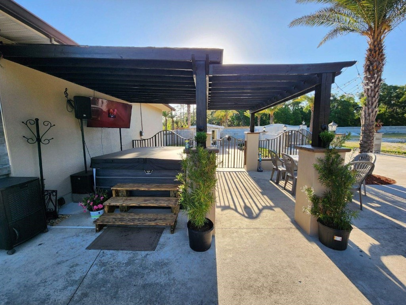


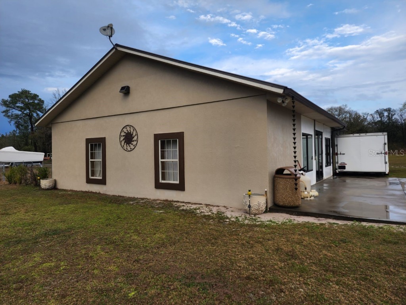

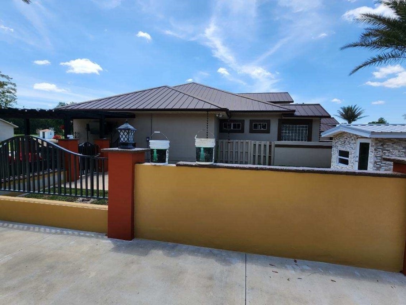
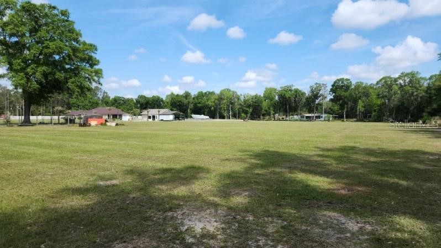



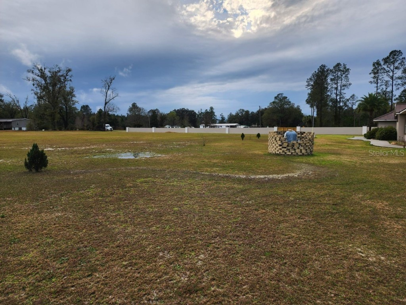
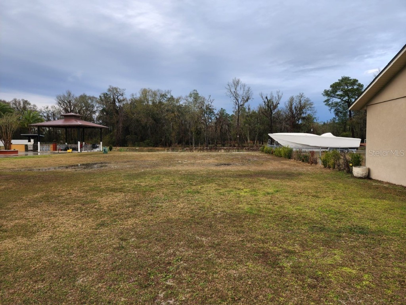
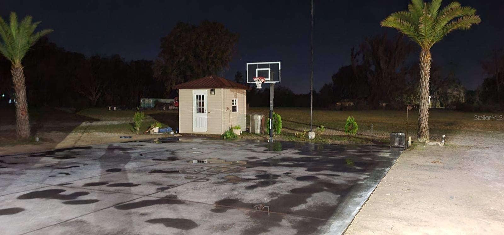
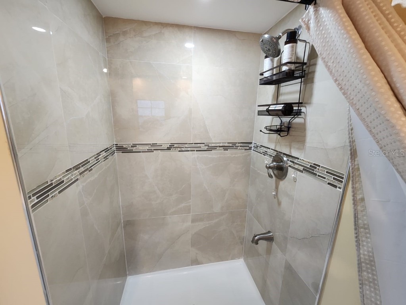



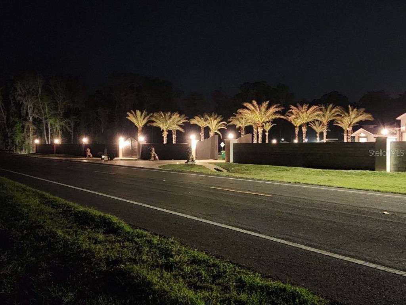

 The information being provided by © 2024 My Florida Regional MLS DBA Stellar MLS is for the consumer's
personal, non-commercial use and may not be used for any purpose other than to
identify prospective properties consumer may be interested in purchasing. Any information relating
to real estate for sale referenced on this web site comes from the Internet Data Exchange (IDX)
program of the My Florida Regional MLS DBA Stellar MLS. XCELLENCE REALTY, INC is not a Multiple Listing Service (MLS), nor does it offer MLS access. This website is a service of XCELLENCE REALTY, INC, a broker participant of My Florida Regional MLS DBA Stellar MLS. This web site may reference real estate listing(s) held by a brokerage firm other than the broker and/or agent who owns this web site.
MLS IDX data last updated on 05-18-2024 2:00 AM EST.
The information being provided by © 2024 My Florida Regional MLS DBA Stellar MLS is for the consumer's
personal, non-commercial use and may not be used for any purpose other than to
identify prospective properties consumer may be interested in purchasing. Any information relating
to real estate for sale referenced on this web site comes from the Internet Data Exchange (IDX)
program of the My Florida Regional MLS DBA Stellar MLS. XCELLENCE REALTY, INC is not a Multiple Listing Service (MLS), nor does it offer MLS access. This website is a service of XCELLENCE REALTY, INC, a broker participant of My Florida Regional MLS DBA Stellar MLS. This web site may reference real estate listing(s) held by a brokerage firm other than the broker and/or agent who owns this web site.
MLS IDX data last updated on 05-18-2024 2:00 AM EST.