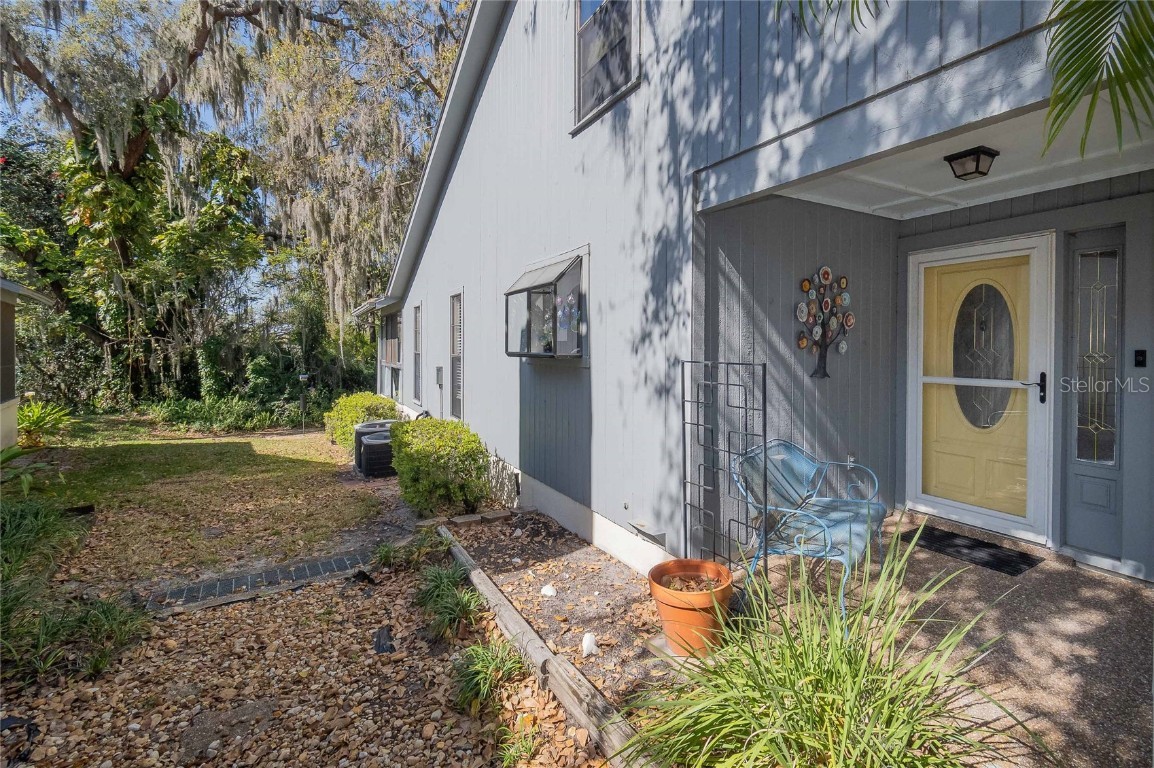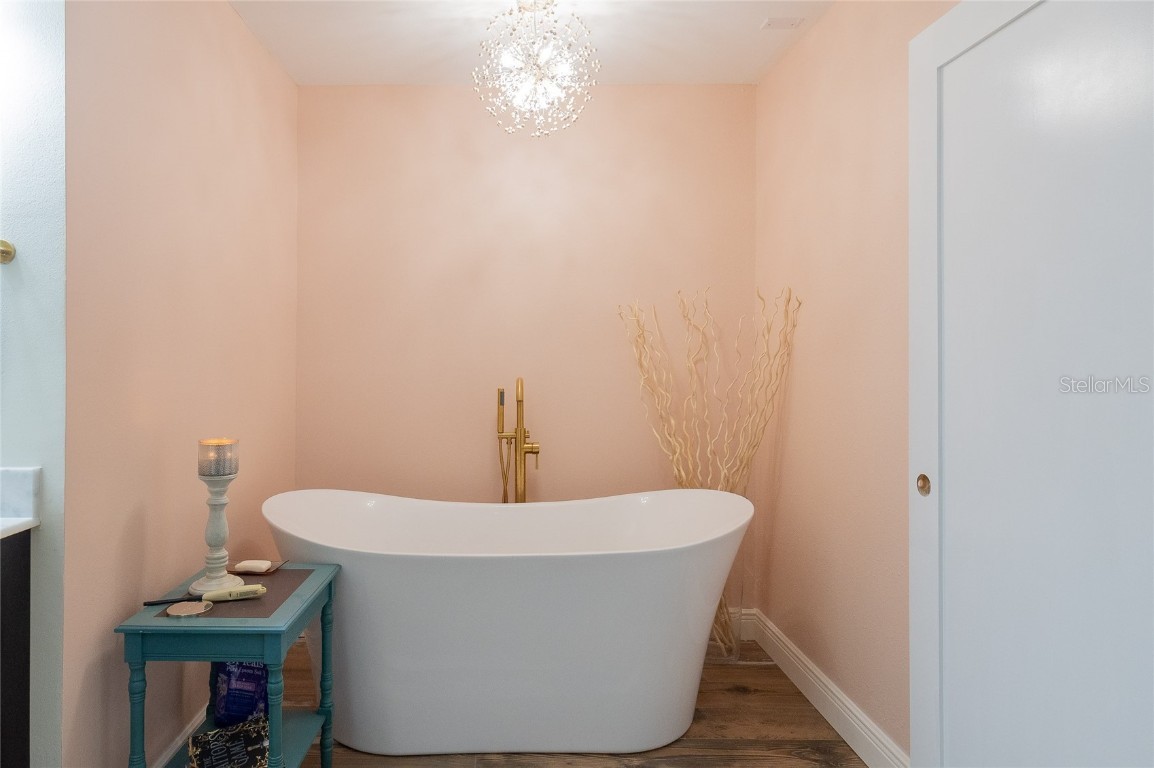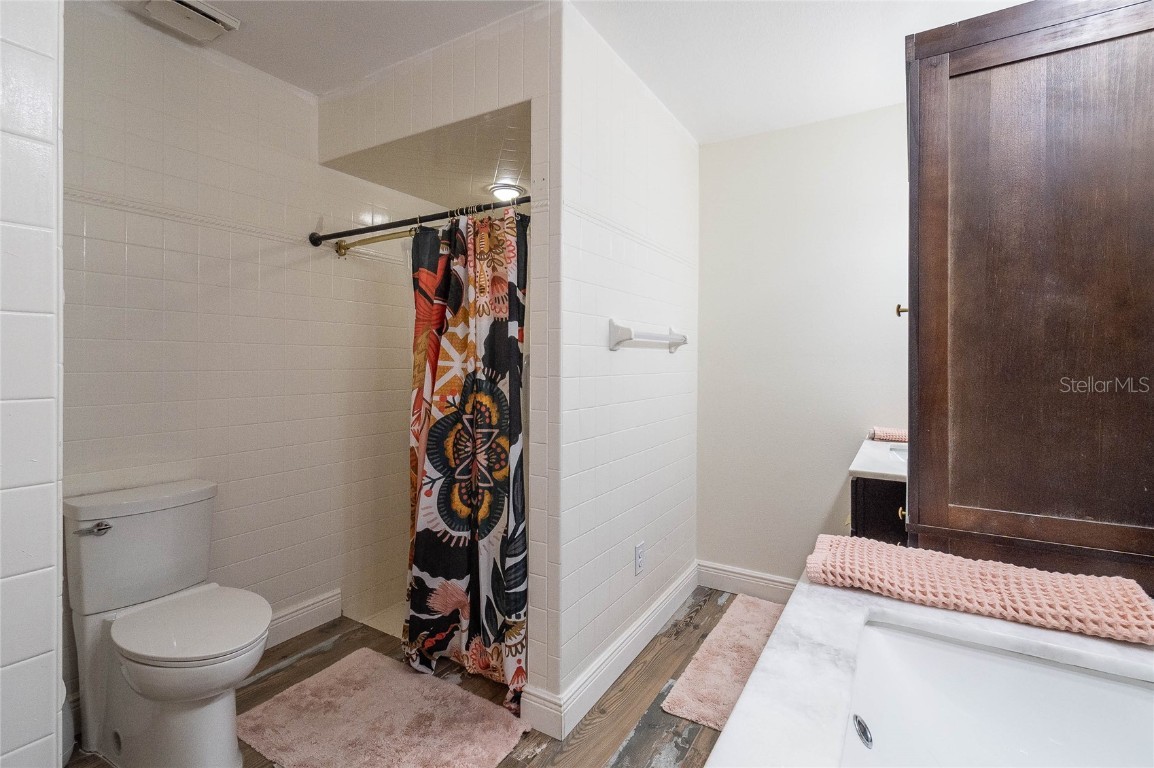6757 Trail Ridge Drive Lakeland Florida | Home for Sale
To schedule a showing of 6757 Trail Ridge Drive, Lakeland, Florida, Call David Shippey at 863-521-4517 TODAY!
Lakeland, FL 33813
- 4Beds
- 3.00Total Baths
- 2 Full, 1 HalfBaths
- 2,300SqFt
- 1983Year Built
- 0.16Acres
- MLS# L4942914
- Residential
- Condominium
- Active
- Approx Time on Market2 months, 6 days
- Area33813 - Lakeland
- CountyPolk
- SubdivisionBluffs Christina 01
Overview
SPACE, SPACE, and MORE SPACE!! This unique, one-of-a-kind condo is ready to welcome new owners!! From custom flooring to an open and inviting floor plan, this 4 bed 2.5 bath condo has so much to offer. Lets take an imaginative tour of the approximately 2500sq of space! Entering through the front double carport entry opens into a large foyer area with custom wallpaper details making the welcome feel warm and inviting. Located in this area is an oversize laundry room with beautiful ceramic tile and a large cabinet workspace. Off the other side of the foyer is the first of 4 bedrooms with lots of light and a custom, space-saving built-in. This area is finished with a modern, downstairs half bath. Walking down the hall leads into the main, open living space featuring a dining area, a custom kitchen, conversation room, and a large 16x17 great room. This main living area is highlighted by the beautiful wood-look tile flooring, numerous windows that allow natural sunlight to fill the space, custom built-ins, and a wood burning fireplace. All this and we arent even halfway through this home! Still inside, off the conversation area, the beautiful tile continues in the downstairs master bedroom with a huge window and picturesque view of the private, backyard space. The lighted master leads into a HUGE 13x16 closet where the options for customization are endless! Finishing off the en-suite is an oversized bathroom with a free-standing tub for soaking, a separate shower and double vanity sinks. Upstairs is 2 additional bedrooms, a full bath, and tons of storage including a 6x20 attic space perfect for holiday or seasonal decorations to be neatly stored. Now for the best part.. the real Florida entertaining spaces! Off the main living area is an enclosed Florida room full of light, letting the outdoors in. Ready to entertain outside? Enjoy the huge open deck perfect for family and friends to gather or home to a grillmasters station. The deck leads to a cozy firepit circle snuggled among the trees giving privacy from the surrounding areas! If you ever run out of things to do in this amazing home, the community area is right across the street! Take advantage of tennis courts, pool, and clubhouse for additional fun! THE CONDO DUES COVER EXTERIOR MAINTENANCE, WATER, TRASH, AND SEWER. IMAGINE NEVER HAVING TO SAVE TO REPLACE YOUR ROOF!! This home is waiting for YOU! Schedule your private showing today!
Agriculture / Farm
Grazing Permits Blm: ,No,
Grazing Permits Forest Service: ,No,
Grazing Permits Private: ,No,
Horse: No
Association Fees / Info
Community Features: Clubhouse, Pool, TennisCourts
Pets Allowed: CatsOK, DogsOK, Yes
Senior Community: Yes
Hoa Fees Frequency: Monthly
Association: Yes
Hoa Fees Frequency: Monthly
Association Fee Includes: MaintenanceGrounds, MaintenanceStructure, Pools, Sewer, Trash, Water
Hoa Fees: 700
Bathroom Info
Total Baths: 3.00
Fullbaths: 2
Building Info
Roof: Shingle
Building Area Source: Estimated
Buyer Compensation
Exterior Features
Pool Features: Community
Pool Private: No
Fees / Restrictions
Financial
Original Price: $324,500
Disclosures: CovenantsRestrictionsDisclosure
Garage / Parking
Open Parking: No
Attached Garage: No
Garage: No
Carport: Yes
Car Ports: 2
Green / Env Info
Irrigation Water Rights: ,No,
Interior Features
Fireplace: Yes
Floors: CeramicTile
Levels: Two
Spa: No
Laundry Features: Inside, LaundryRoom
Interior Features: MainLevelPrimary, OpenFloorplan, SplitBedrooms, WalkInClosets
Appliances: BuiltInOven, Cooktop, Dishwasher, ElectricWaterHeater, Microwave, Refrigerator
Lot Info
Direction Remarks: E County Rd 540A - to Christina Pkwy, turn left onto Christina Pkwy W. Turn right onto Trail Ridge Dr. Condo is across from tennis courts and pool area.
Lot Size Units: Acres
Lot Size Acres: 0.16
Lot Sqft: 6,923
Misc
Other
Special Conditions: None
Other Rooms Info
Basement: No
Property Info
Habitable Residence: ,No,
Section: 24
Class Type: Condominium
Property Sub Type: Condominium
Property Attached: No
New Construction: No
Construction Materials: WoodFrame
Stories: 2
Total Stories: 1
Mobile Home Remains: ,No,
Foundation: Slab
Home Warranty: ,No,
Human Modified: Yes
Room Info
Total Rooms: 10
Sqft Info
Sqft: 2,300
Bulding Area Sqft: 2,500
Living Area Units: SquareFeet
Living Area Source: Estimated
Tax Info
Tax Year: 2,023
Tax Lot: 32
Tax Legal Description: THE BLUFFS OF CHRISTINA 11 A CONDOMINIUM COND BK 6 PGS 25 THRU 29 OR 2123 PGS 1403-1461 TRACT 32-CL & AN UNDIVIDED INTEREST IN THE COMMON ELEMENTS APPURTENANT THERETO
Tax Annual Amount: 2540.12
Tax Book Number: 232924
Unit Info
Rent Controlled: No
Utilities / Hvac
Electric On Property: ,No,
Heating: Central, Electric
Water Source: None
Sewer: PublicSewer
Cool System: CentralAir
Cooling: Yes
Heating: Yes
Utilities: CableAvailable, ElectricityConnected, SewerConnected, WaterConnected, WaterNotAvailable
Waterfront / Water
Waterfront: No
View: No
Directions
E County Rd 540A - to Christina Pkwy, turn left onto Christina Pkwy W. Turn right onto Trail Ridge Dr. Condo is across from tennis courts and pool area.This listing courtesy of Xcellence Realty, Inc
If you have any questions on 6757 Trail Ridge Drive, Lakeland, Florida, please call David Shippey at 863-521-4517.
MLS# L4942914 located at 6757 Trail Ridge Drive, Lakeland, Florida is brought to you by David Shippey REALTOR®
6757 Trail Ridge Drive, Lakeland, Florida has 4 Beds, 2 Full Bath, and 1 Half Bath.
The MLS Number for 6757 Trail Ridge Drive, Lakeland, Florida is L4942914.
The price for 6757 Trail Ridge Drive, Lakeland, Florida is $304,500.
The status of 6757 Trail Ridge Drive, Lakeland, Florida is Active.
The subdivision of 6757 Trail Ridge Drive, Lakeland, Florida is Bluffs Christina 01.
The home located at 6757 Trail Ridge Drive, Lakeland, Florida was built in 2024.
Related Searches: Chain of Lakes Winter Haven Florida

















































 The information being provided by © 2024 My Florida Regional MLS DBA Stellar MLS is for the consumer's
personal, non-commercial use and may not be used for any purpose other than to
identify prospective properties consumer may be interested in purchasing. Any information relating
to real estate for sale referenced on this web site comes from the Internet Data Exchange (IDX)
program of the My Florida Regional MLS DBA Stellar MLS. XCELLENCE REALTY, INC is not a Multiple Listing Service (MLS), nor does it offer MLS access. This website is a service of XCELLENCE REALTY, INC, a broker participant of My Florida Regional MLS DBA Stellar MLS. This web site may reference real estate listing(s) held by a brokerage firm other than the broker and/or agent who owns this web site.
MLS IDX data last updated on 05-05-2024 1:36 PM EST.
The information being provided by © 2024 My Florida Regional MLS DBA Stellar MLS is for the consumer's
personal, non-commercial use and may not be used for any purpose other than to
identify prospective properties consumer may be interested in purchasing. Any information relating
to real estate for sale referenced on this web site comes from the Internet Data Exchange (IDX)
program of the My Florida Regional MLS DBA Stellar MLS. XCELLENCE REALTY, INC is not a Multiple Listing Service (MLS), nor does it offer MLS access. This website is a service of XCELLENCE REALTY, INC, a broker participant of My Florida Regional MLS DBA Stellar MLS. This web site may reference real estate listing(s) held by a brokerage firm other than the broker and/or agent who owns this web site.
MLS IDX data last updated on 05-05-2024 1:36 PM EST.