6336 Timberlane Road Lake Wales Florida | Home for Sale
To schedule a showing of 6336 Timberlane Road, Lake Wales, Florida, Call David Shippey at 863-521-4517 TODAY!
Lake Wales, FL 33898
- 3Beds
- 3.00Total Baths
- 3 Full, 0 HalfBaths
- 3,614SqFt
- 1993Year Built
- 0.78Acres
- MLS# G5081405
- Residential
- SingleFamilyResidence
- Pending
- Approx Time on Market14 days
- Area33898 - Lake Wales
- CountyPolk
- SubdivisionLake Pierce
Overview
Imagine a charming three-bedroom, three-bathroom home nestled on the picturesque shores of a 3700-acre fishing lake in Lake Wales, Florida. As you approach the property, you're greeted by lush landscaping and a sense of tranquility. The garage is large enough for 3 vehicles. There is a removable wall that is in the garage. The roof was done in 2005 with 45-year architectural shingles. The main A/C was replaced in 2021. Step inside, and you're greeted by a living space flooded with natural light from large windows overlooking the water. The kitchen is a chef's dream, featuring modern appliances, ample counter space, and a breakfast bar for casual dining. Adjacent to the kitchen is a spacious dining area, ideal for hosting gatherings with friends and family as well as a great room. The master bedroom is a luxurious retreat, complete with a walk-in closet and an ensuite bathroom featuring a soaking tub and separate shower. The master suite has its own A/C. Two additional bedrooms offer comfortable accommodations for guests or family members, sharing a second bathroom. The third bathroom has easy access from the back patio for outdoor entertainment. There is an option for an additional 1/2 bath that is currently used as a storage closet. The plumbing is there, you just need to add the sink and toilet. All appliances except the freezer in the laundry room will convey. The hot water heater is electric, the heat for the house, dryer, and cooktop stove is propane. The home generator also operates off the propane tank and will tell the gas company when the fuel is low. There is a propane tank on the side of home. The security system and cameras will convey with the home. One of the highlights of this home is the enclosed back patio, a versatile space perfect for entertaining or relaxing year-round. Equipped with its own separate air conditioning system, you can enjoy the outdoors in comfort no matter the weather. The patio has large sliding doors and sliding screens so you can open up the back patio if you choose. The back patio has plumbing and electricity for a hot tub. There is electric to the dock. There is 8 ML security film on the lanai windows. The back yard is fully fenced. There is an artesian well, septic, and an irrigation system on the property. The septic was pumped and inspected in 2023. The alarm for the sump pump is in the corner of the garage. For added convenience and peace of mind, the home comes with an automatic generator, ensuring that you'll never be without power, even during Florida's unpredictable weather. The generator does its own monthly scheduled test as well. And for your furry friends, there's a dedicated dog run that is astro turf, providing them with a safe and secure space to do their business. There is an access to the septic in the dog run so you can scoop and flush straight to the septic tank. With its idyllic lakefront setting, modern amenities, and thoughtful touches throughout, this home offers the perfect blend of comfort, convenience, and natural beauty. Welcome to lakefront living at its finest in Lake Wales, Florida.There is also 19 acres directly across the street for sale. The parcel closest to the road has a well and electric pole on the property.
Agriculture / Farm
Grazing Permits Blm: ,No,
Grazing Permits Forest Service: ,No,
Grazing Permits Private: ,No,
Horse: No
Association Fees / Info
Pets Allowed: CatsOK, DogsOK
Senior Community: No
Association: ,No,
Bathroom Info
Total Baths: 3.00
Fullbaths: 3
Building Info
Roof: Shingle
Building Area Source: PublicRecords
Buyer Compensation
Exterior Features
Patio: Covered, Enclosed, SidePorch
Pool Private: No
Exterior Features: DogRun, SprinklerIrrigation, Lighting, StormSecurityShutters
Fees / Restrictions
Financial
Original Price: $649,900
Fencing: ChainLink
Garage / Parking
Open Parking: No
Parking Features: Garage, GarageDoorOpener, WorkshopinGarage
Attached Garage: Yes
Garage: Yes
Carport: No
Green / Env Info
Irrigation Water Rights: ,No,
Interior Features
Fireplace: No
Floors: CeramicTile, Tile
Levels: One
Spa: No
Laundry Features: WasherHookup, GasDryerHookup, Inside, LaundryRoom
Interior Features: TrayCeilings, CeilingFans, CrownMolding, CathedralCeilings, CofferedCeilings, EatinKitchen, HighCeilings, KitchenFamilyRoomCombo, MainLevelPrimary, SplitBedrooms, WalkInClosets, Attic
Appliances: BuiltInOven, ConvectionOven, Cooktop, Dryer, Dishwasher, ExhaustFan, ElectricWaterHeater, Disposal, Microwave, Refrigerator, Washer
Lot Info
Direction Remarks: From I-4 and US 27, take US 27 south to E. Main Street, Dundee, turn left then stay straight on Hwy 17 (Lake Marie Blvd.) for about 2 miles. Turn left onto Lake Trask Rd., then right onto Lake Mabel Loop Road. Go about 2 miles and turn left onto Canal Road. In about 1.7 miles turn right onto Timberlane Road. The house is on the left about .7 mile.
Lot Size Units: Acres
Lot Size Acres: 0.78
Lot Sqft: 27,885
Est Lotsize: 110x253.5
Vegetation: PartiallyWooded
Lot Desc: RuralLot, Landscaped
Misc
Other
Other Structures: KennelDogRun
Equipment: Generator, IrrigationEquipment
Special Conditions: None
Security Features: SecuritySystemOwned, SecuritySystem, ClosedCircuitCameras, FireAlarm, SmokeDetectors, SecurityLights
Other Rooms Info
Basement: No
Property Info
Habitable Residence: ,No,
Section: 06
Class Type: SingleFamilyResidence
Property Sub Type: SingleFamilyResidence
Property Attached: No
New Construction: No
Construction Materials: Block, Stucco
Stories: 1
Mobile Home Remains: ,No,
Foundation: Slab
Home Warranty: ,No,
Human Modified: Yes
Room Info
Total Rooms: 6
Sqft Info
Sqft: 3,614
Bulding Area Sqft: 4,989
Living Area Units: SquareFeet
Living Area Source: PublicRecords
Tax Info
Tax Year: 2,023
Tax Lot: 3
Tax Legal Description: BEG AT INTER OF ELY R/W OF TRANSPORT RD & N-LINE OF S 2078.55 FT OF U S GOVT LOT 3 RUN S 37 DEG 06 MIN 29 SEC W 330 FT TO POB RUN S 37 DEG 06 MIN 29 SEC W 110 FT S 75 DEG 52 MIN 16 SEC E 283.57 FT TO LAKE N 20 DEG 31 MIN 50 SEC E 110 FT N 77 DEG 43 M IN 01 SEC W 253.50 FT TO POB
Tax Annual Amount: 3890
Tax Book Number: P-81
Unit Info
Rent Controlled: No
Utilities / Hvac
Electric On Property: ,No,
Heating: Propane
Water Source: Private, Well
Sewer: SepticTank
Cool System: CentralAir, CeilingFans
Cooling: Yes
Heating: Yes
Utilities: CableConnected, ElectricityConnected, HighSpeedInternetAvailable, Propane, PhoneAvailable
Waterfront / Water
Waterfront: Yes
Waterfront Features: Lake, LakePrivileges
View: Yes
Water Body Name: LAKE PIERCE
View: Lake, Water
Directions
From I-4 and US 27, take US 27 south to E. Main Street, Dundee, turn left then stay straight on Hwy 17 (Lake Marie Blvd.) for about 2 miles. Turn left onto Lake Trask Rd., then right onto Lake Mabel Loop Road. Go about 2 miles and turn left onto Canal Road. In about 1.7 miles turn right onto Timberlane Road. The house is on the left about .7 mile.This listing courtesy of Realty Professionals Of Fl,llc
If you have any questions on 6336 Timberlane Road, Lake Wales, Florida, please call David Shippey at 863-521-4517.
MLS# G5081405 located at 6336 Timberlane Road, Lake Wales, Florida is brought to you by David Shippey REALTOR®
6336 Timberlane Road, Lake Wales, Florida has 3 Beds, 3 Full Bath, and 0 Half Bath.
The MLS Number for 6336 Timberlane Road, Lake Wales, Florida is G5081405.
The price for 6336 Timberlane Road, Lake Wales, Florida is $649,900.
The status of 6336 Timberlane Road, Lake Wales, Florida is Pending.
The subdivision of 6336 Timberlane Road, Lake Wales, Florida is Lake Pierce.
The home located at 6336 Timberlane Road, Lake Wales, Florida was built in 2024.
Related Searches: Chain of Lakes Winter Haven Florida















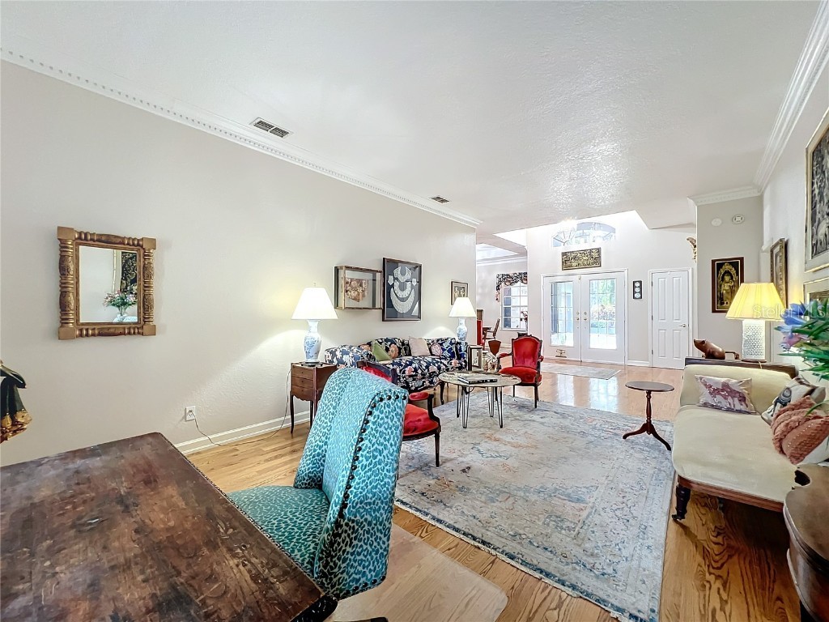





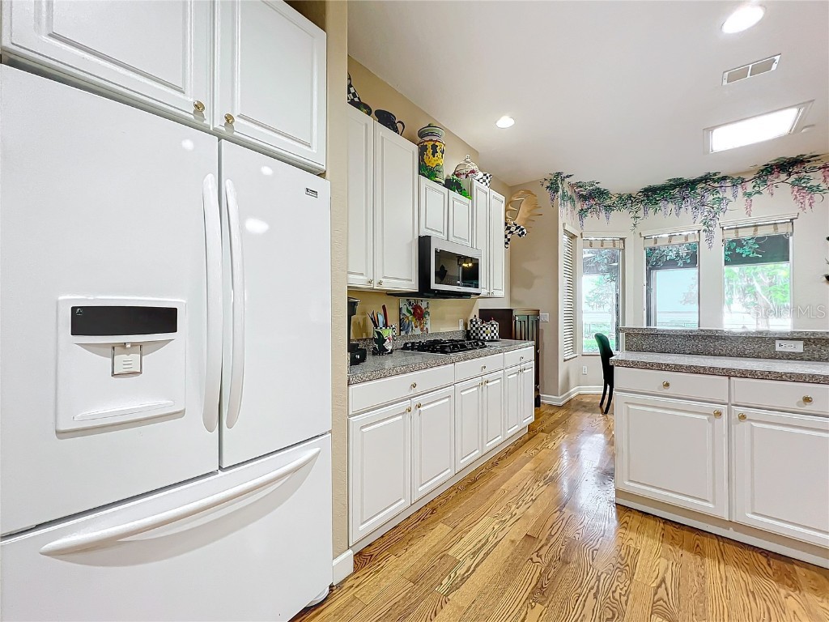
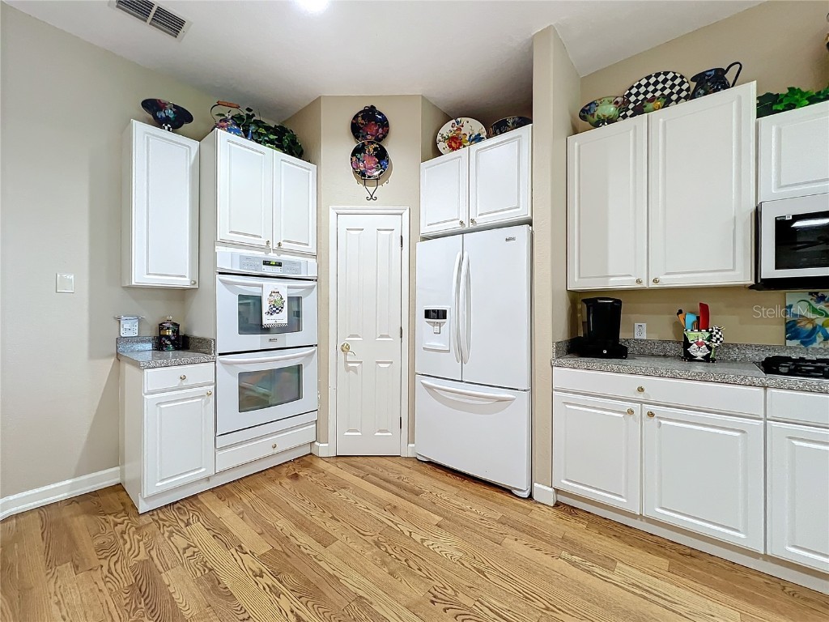

















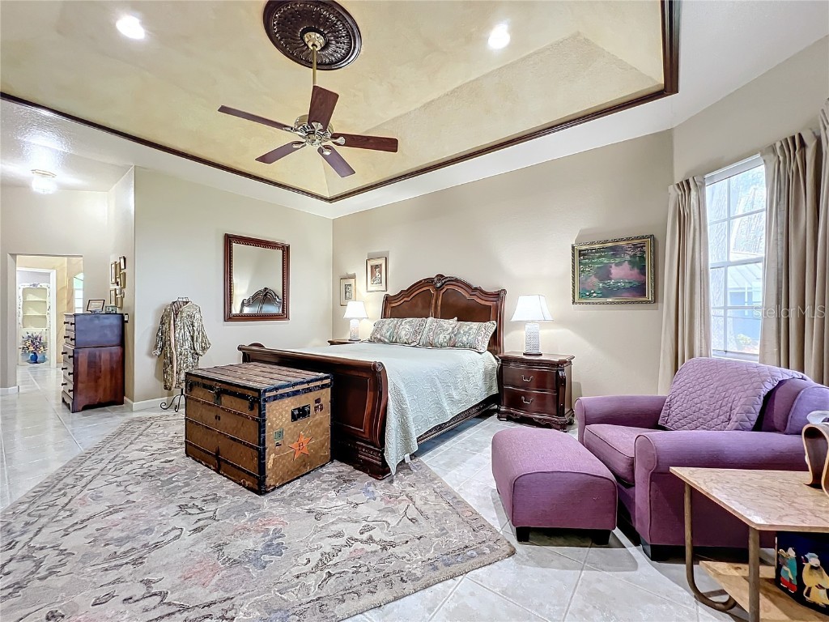


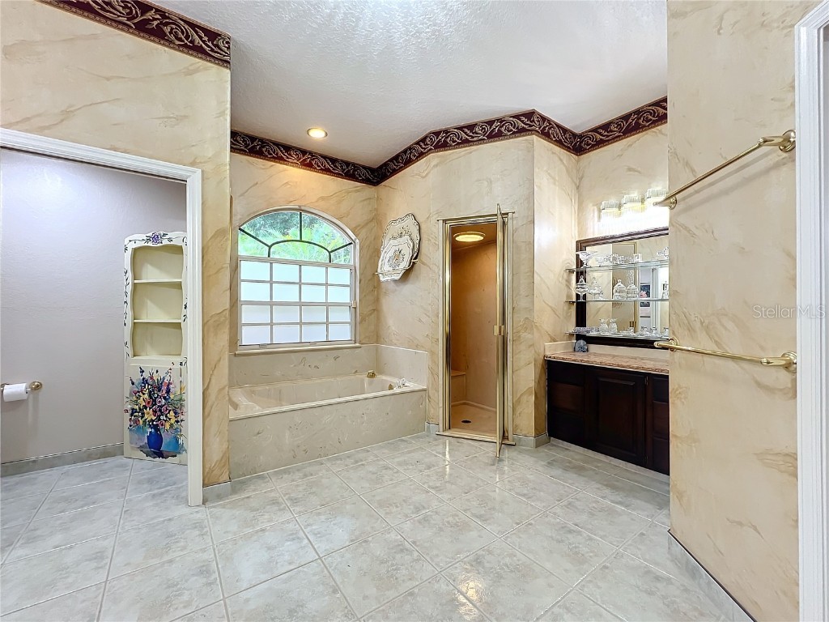






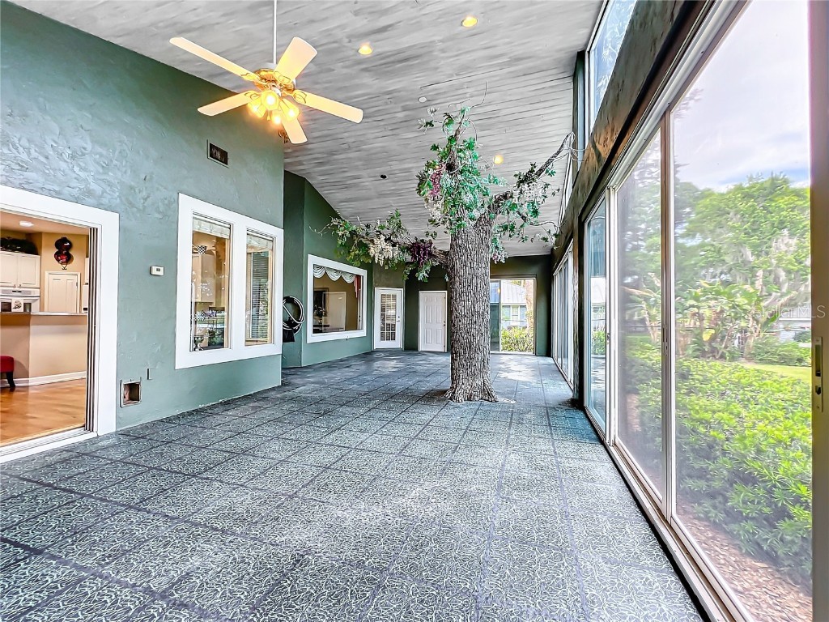









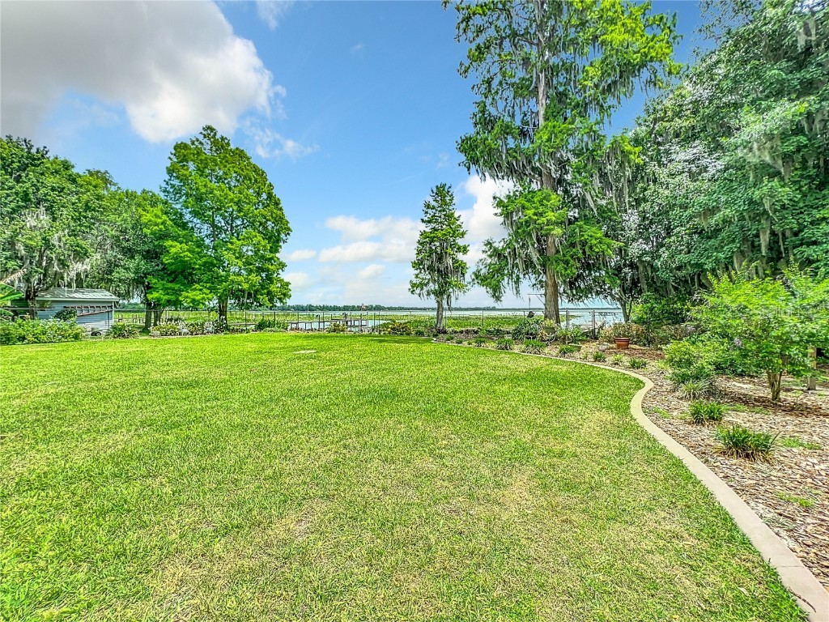

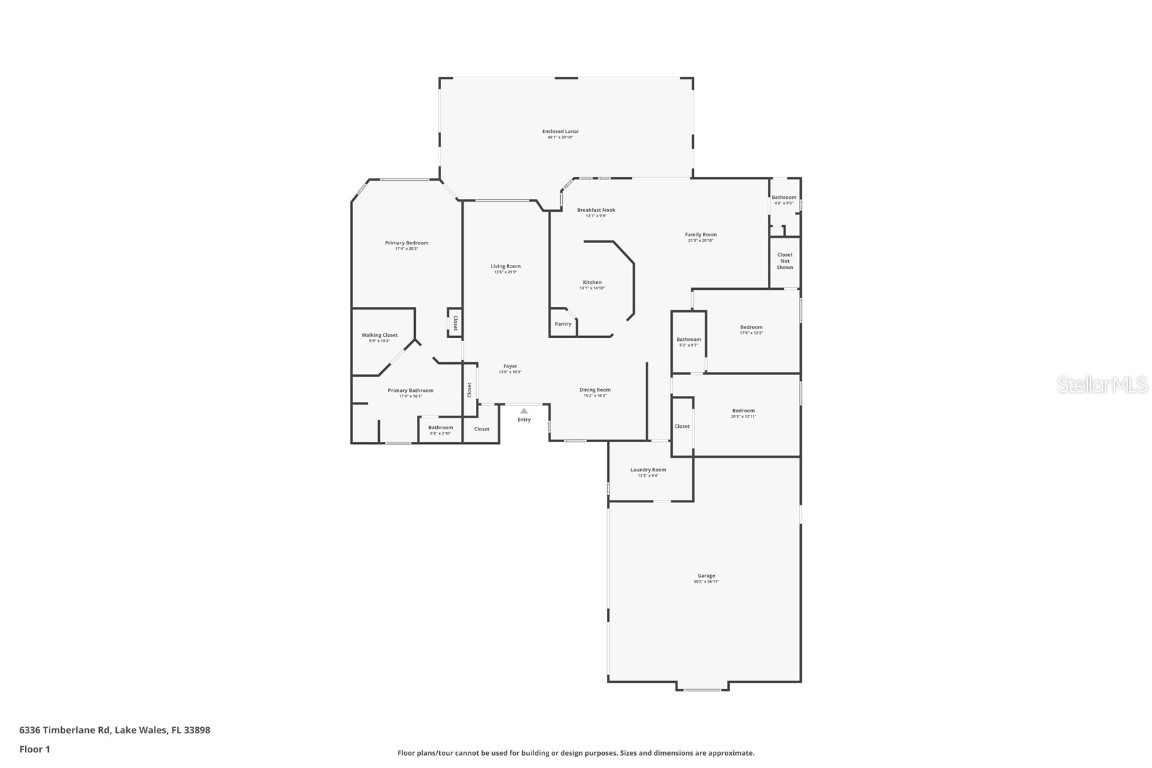
 The information being provided by © 2024 My Florida Regional MLS DBA Stellar MLS is for the consumer's
personal, non-commercial use and may not be used for any purpose other than to
identify prospective properties consumer may be interested in purchasing. Any information relating
to real estate for sale referenced on this web site comes from the Internet Data Exchange (IDX)
program of the My Florida Regional MLS DBA Stellar MLS. XCELLENCE REALTY, INC is not a Multiple Listing Service (MLS), nor does it offer MLS access. This website is a service of XCELLENCE REALTY, INC, a broker participant of My Florida Regional MLS DBA Stellar MLS. This web site may reference real estate listing(s) held by a brokerage firm other than the broker and/or agent who owns this web site.
MLS IDX data last updated on 05-09-2024 7:50 PM EST.
The information being provided by © 2024 My Florida Regional MLS DBA Stellar MLS is for the consumer's
personal, non-commercial use and may not be used for any purpose other than to
identify prospective properties consumer may be interested in purchasing. Any information relating
to real estate for sale referenced on this web site comes from the Internet Data Exchange (IDX)
program of the My Florida Regional MLS DBA Stellar MLS. XCELLENCE REALTY, INC is not a Multiple Listing Service (MLS), nor does it offer MLS access. This website is a service of XCELLENCE REALTY, INC, a broker participant of My Florida Regional MLS DBA Stellar MLS. This web site may reference real estate listing(s) held by a brokerage firm other than the broker and/or agent who owns this web site.
MLS IDX data last updated on 05-09-2024 7:50 PM EST.