5349 Oakbourne Avenue Davenport Florida | Home for Sale
To schedule a showing of 5349 Oakbourne Avenue, Davenport, Florida, Call David Shippey at 863-521-4517 TODAY!
Davenport, FL 33837
- 5Beds
- 5.00Total Baths
- 4 Full, 1 HalfBaths
- 2,723SqFt
- 2015Year Built
- 0.14Acres
- MLS# A4609138
- Residential
- SingleFamilyResidence
- Active
- Approx Time on Market15 days
- Area33837 - Davenport
- CountyPolk
- SubdivisionOakmont Ph 01/ Solterra
Overview
Own a piece of the magic! Embark on an unforgettable adventure with our uniquely themed vacation rental! Whether youre a wizard, a galactic warrior, or someone who loves a snowy fairy tale, we have the perfect room for you! This 5 bedroom 4.5 bathroom home has plenty of space for everyone to spread out! Discover the perfect family getaway in Florida with Solterra's resort style amenities just a short walk away from this home! Solterra amenities include a large zero entry pool designed like a mini water park, complete with fantastic water slide, cabanas, lazy river, on site full restaurant and bar, plus a kid-friendly water area. Or enjoy the tennis courts, get a good work out at the gym or even partake in one of the many activities. The 24 hour manned gate entrance makes sure that only guests and residents allowed to enjoy these private amenities. This home is located just a short walk from the clubhouse and pool/restaurant but you don't need to leave this home to have fun! The Fully Equipped Game Room (Garage converted with AC) will keep everyone entertained featuring a variety of games. Its an ideal space for all ages to enjoy. Or get into the media hanging out in the loft complete with spaceship themed gaming center! This floorpan features 2 PRIMARY BEDROOMS. One is on the main floor and its twin is upstairs. Enjoy playing in the HEATED POOL or relaxing in the SPA. The open green space and beautiful landscaping behind the home provides rare privacy while the covered and screen enclosure make it the perfect oasis to enjoy the Florida weather all year round. Recent updates include carpet replaced with NEW LUXARY VINYL and the tile professionally cleaned for easy maintenance. NEW PAINT, NEW BEDDING, NEW DECORE. And don't underestimate the value of the 4 CAR DRIVEWAY which is very important since parking on the street is restricted. Just minutes away from the world-renowned Disney theme parks, as well as other exciting attractions, ensuring your days are filled with fun and magic. 3D tour and property videos available!
Agriculture / Farm
Grazing Permits Blm: ,No,
Grazing Permits Forest Service: ,No,
Grazing Permits Private: ,No,
Horse: No
Association Fees / Info
Community Features: Clubhouse, DogPark, Fitness, Playground, Park, Pool, RecreationArea, Restaurant, TennisCourts, Gated, StreetLights, Sidewalks
Pets Allowed: Yes
Senior Community: No
Hoa Frequency Rate: 683
Association: Yes
Association Amenities: Clubhouse, FitnessCenter, Gated, Park, Pool, RecreationFacilities, Security, TennisCourts, CableTV
Hoa Fees Frequency: Quarterly
Association Fee Includes: CableTV, MaintenanceGrounds, Pools, RecreationFacilities, Security, Trash
Bathroom Info
Total Baths: 5.00
Fullbaths: 4
Building Info
Window Features: Blinds, WindowTreatments
Roof: Tile
Building Area Source: PublicRecords
Buyer Compensation
Exterior Features
Pool Features: Heated, InGround, ScreenEnclosure, Association, Community
Patio: RearPorch, Covered, Deck, FrontPorch, Patio, Porch, Screened
Pool Private: Yes
Exterior Features: SprinklerIrrigation
Fees / Restrictions
Financial
Original Price: $579,900
Disclosures: HOADisclosure,Other,CovenantsRestrictionsDisclosur
Garage / Parking
Open Parking: No
Parking Features: ConvertedGarage, Driveway
Attached Garage: Yes
Garage: Yes
Carport: No
Green / Env Info
Irrigation Water Rights: ,No,
Interior Features
Fireplace: No
Floors: CeramicTile, Vinyl
Levels: Two
Spa: Yes
Laundry Features: Inside, LaundryCloset
Interior Features: HighCeilings, KitchenFamilyRoomCombo, MainLevelPrimary, StoneCounters, SplitBedrooms, WalkInClosets, WindowTreatments, SeparateFormalLivingRoom
Appliances: Dishwasher, Microwave, Range, Refrigerator
Spa Features: Heated, InGround
Lot Info
Direction Remarks: From I4 W take exit to Champions Gate Blvd. Keep right onto Champions Gate Blvd. Left onto Ronald Reagan Parkway. Right onto Pine Tree Trail. Left onto Solterra Blvd. Left onto Oakbourne Ave. (it loops around so go to second entrance) Property is located on the left hand side.
Lot Size Units: Acres
Lot Size Acres: 0.14
Lot Sqft: 5,998
Misc
Other
Equipment: IrrigationEquipment
Special Conditions: None
Security Features: SmokeDetectors, GatedwithGuard, GatedCommunity
Other Rooms Info
Basement: No
Property Info
Habitable Residence: ,No,
Section: 10
Class Type: SingleFamilyResidence
Property Sub Type: SingleFamilyResidence
Property Attached: No
New Construction: No
Construction Materials: Block, Stucco, WoodFrame
Stories: 2
Total Stories: 2
Mobile Home Remains: ,No,
Foundation: Slab
Home Warranty: ,No,
Human Modified: Yes
Room Info
Total Rooms: 7
Sqft Info
Sqft: 2,723
Bulding Area Sqft: 3,409
Living Area Units: SquareFeet
Living Area Source: PublicRecords
Tax Info
Tax Year: 2,023
Tax Lot: 185
Tax Other Annual Asmnt: 3,738
Tax Legal Description: OAKMONT PHASE 1 PB 148 PG 16-30 LOT 185
Tax Block: -
Tax Annual Amount: 5910
Tax Book Number: 13-30
Unit Info
Rent Controlled: No
Utilities / Hvac
Electric On Property: ,No,
Heating: Central
Water Source: Public
Sewer: PublicSewer
Cool System: CentralAir, Ductless
Cooling: Yes
Heating: Yes
Utilities: CableAvailable, CableConnected, ElectricityConnected, NaturalGasConnected, WaterConnected
Waterfront / Water
Waterfront: No
View: No
Directions
From I4 W take exit to Champions Gate Blvd. Keep right onto Champions Gate Blvd. Left onto Ronald Reagan Parkway. Right onto Pine Tree Trail. Left onto Solterra Blvd. Left onto Oakbourne Ave. (it loops around so go to second entrance) Property is located on the left hand side.This listing courtesy of Sands Realty Group Llc
If you have any questions on 5349 Oakbourne Avenue, Davenport, Florida, please call David Shippey at 863-521-4517.
MLS# A4609138 located at 5349 Oakbourne Avenue, Davenport, Florida is brought to you by David Shippey REALTOR®
5349 Oakbourne Avenue, Davenport, Florida has 5 Beds, 4 Full Bath, and 1 Half Bath.
The MLS Number for 5349 Oakbourne Avenue, Davenport, Florida is A4609138.
The price for 5349 Oakbourne Avenue, Davenport, Florida is $579,900.
The status of 5349 Oakbourne Avenue, Davenport, Florida is Active.
The subdivision of 5349 Oakbourne Avenue, Davenport, Florida is Oakmont Ph 01/ Solterra.
The home located at 5349 Oakbourne Avenue, Davenport, Florida was built in 2024.
Related Searches: Chain of Lakes Winter Haven Florida









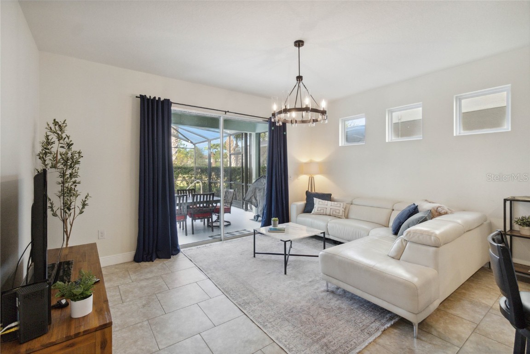
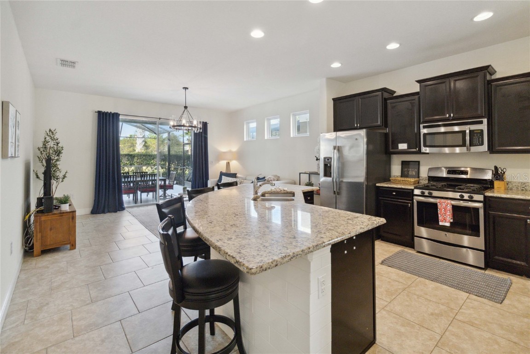


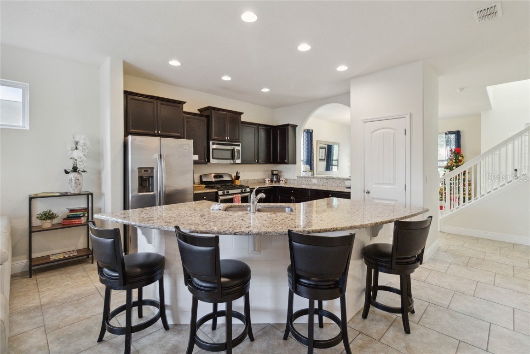
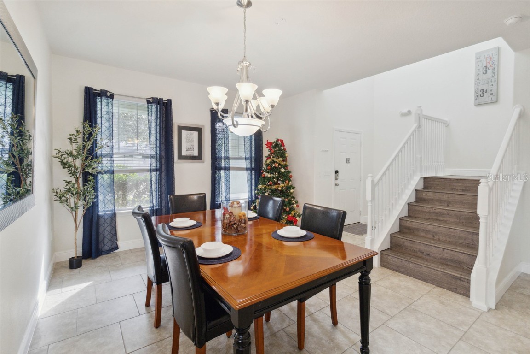
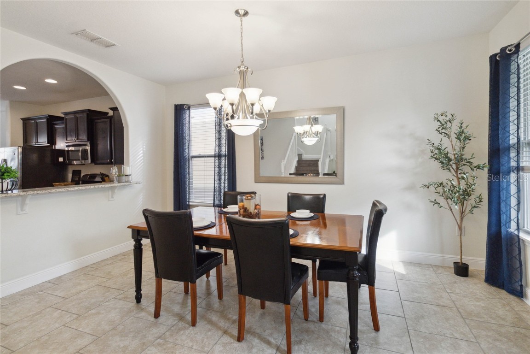
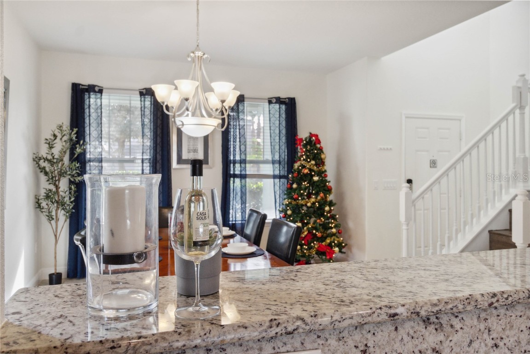




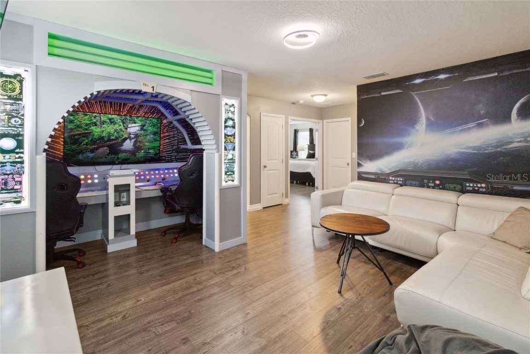
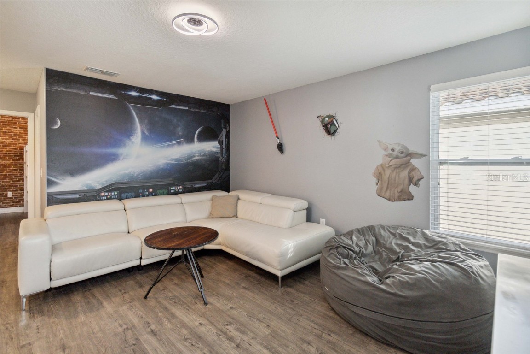
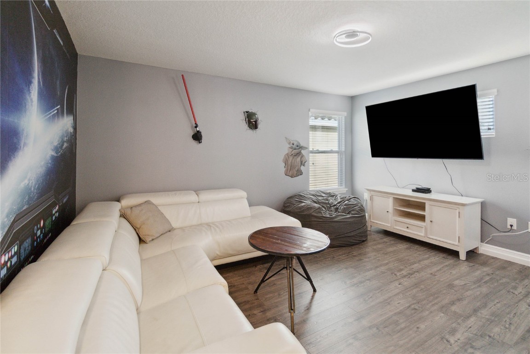



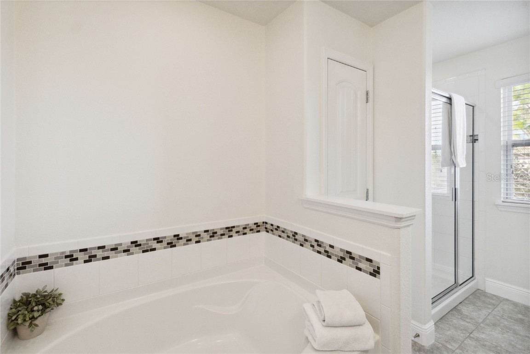



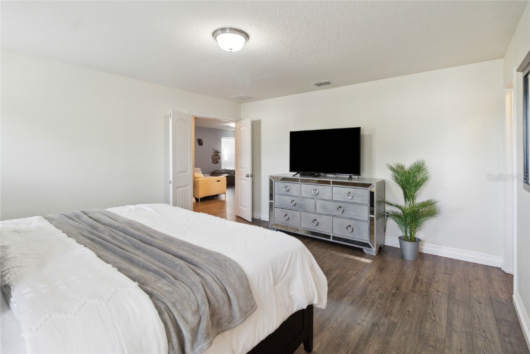

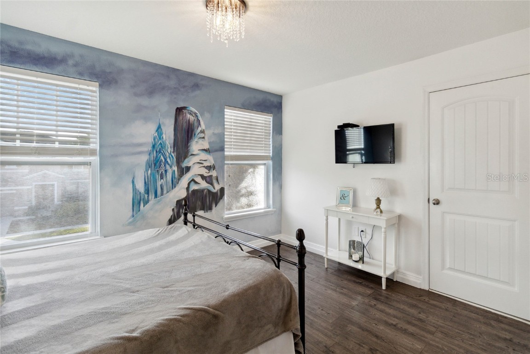




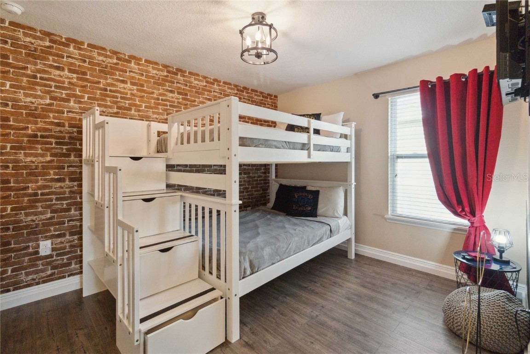




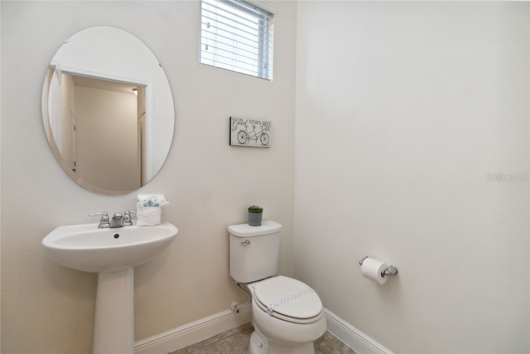



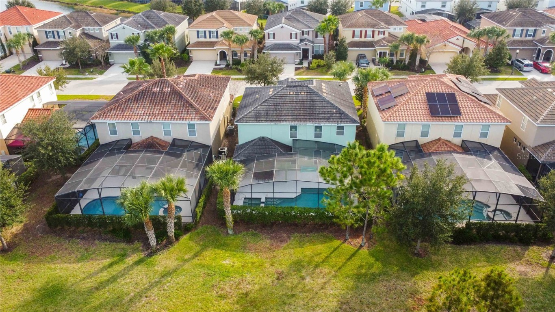




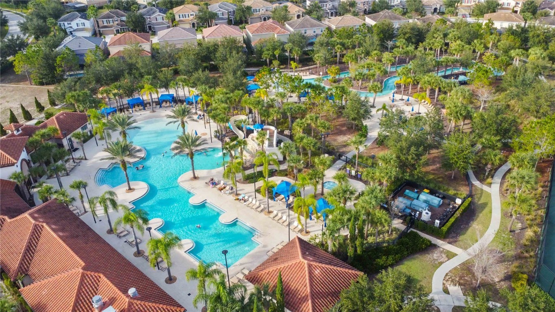


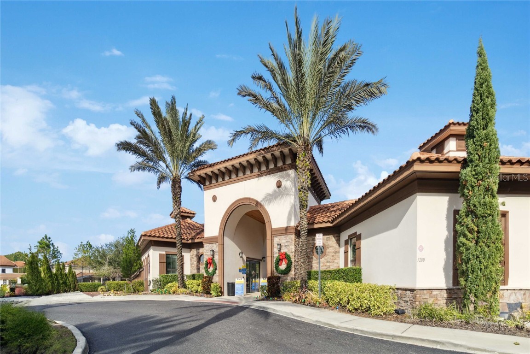








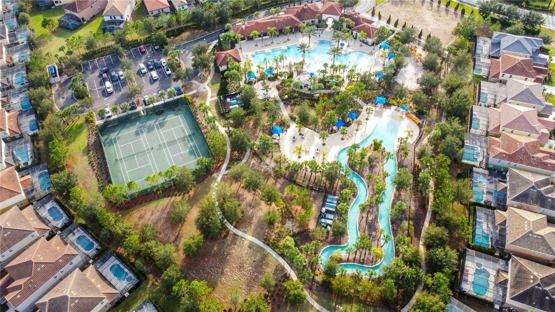
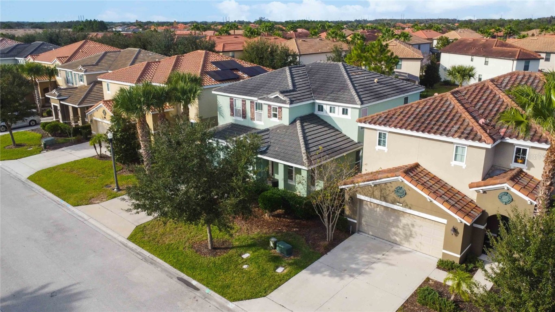




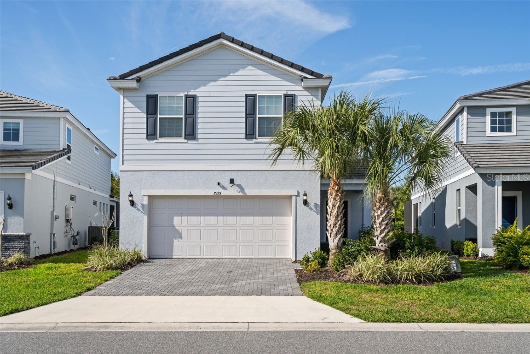
 MLS# T3501406
MLS# T3501406 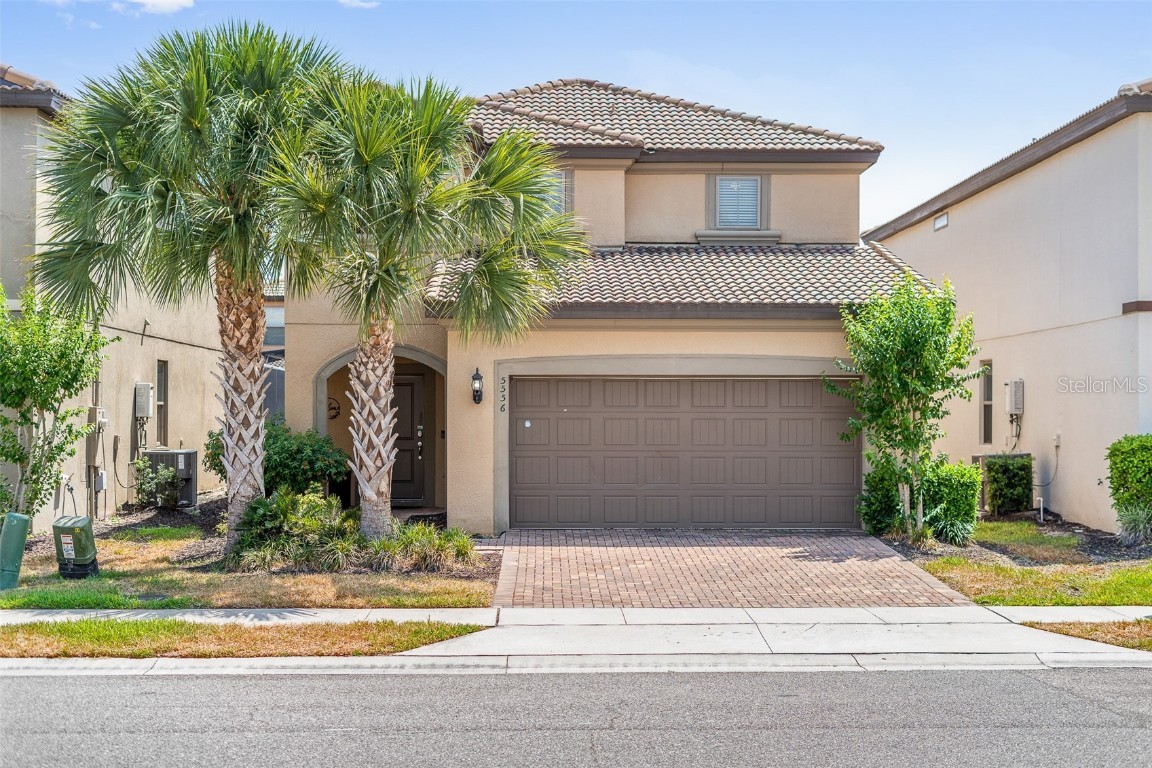
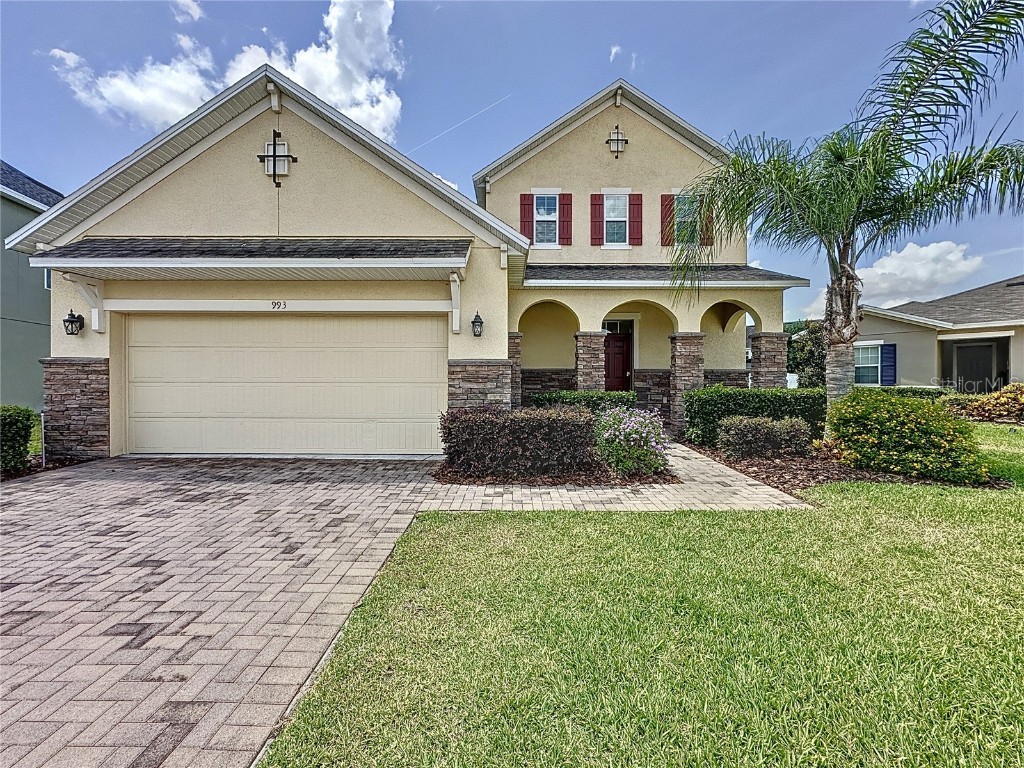
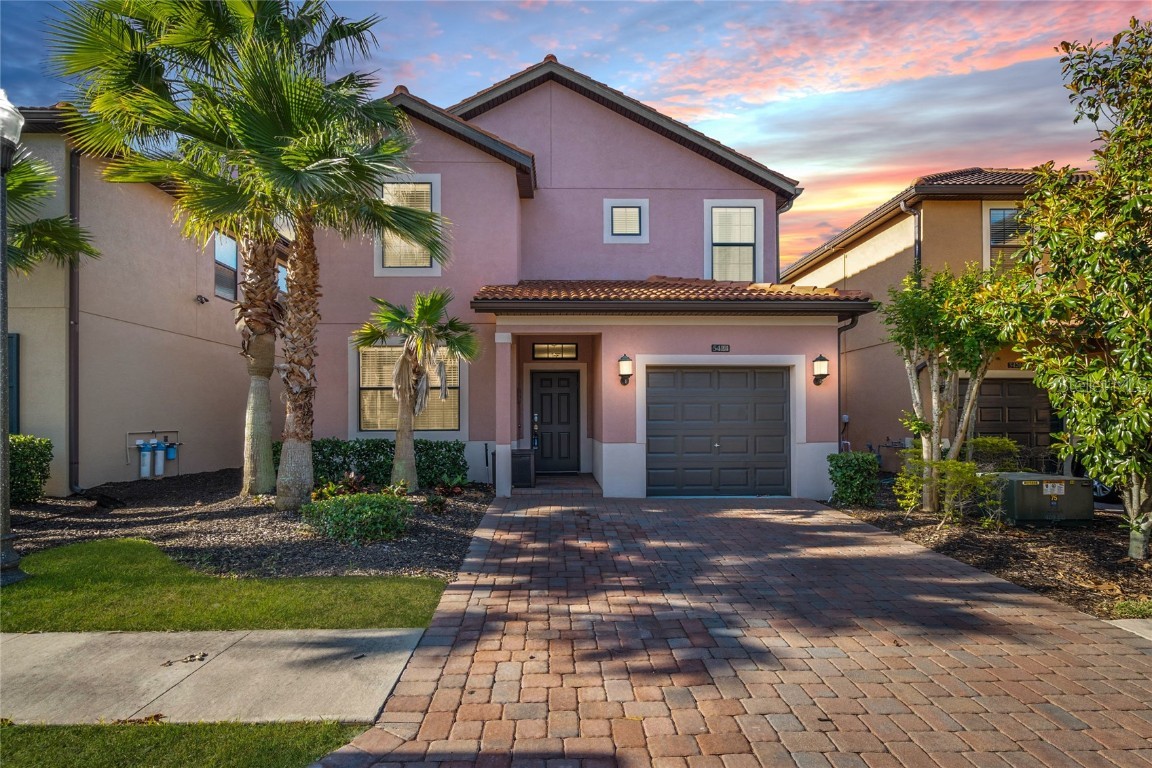
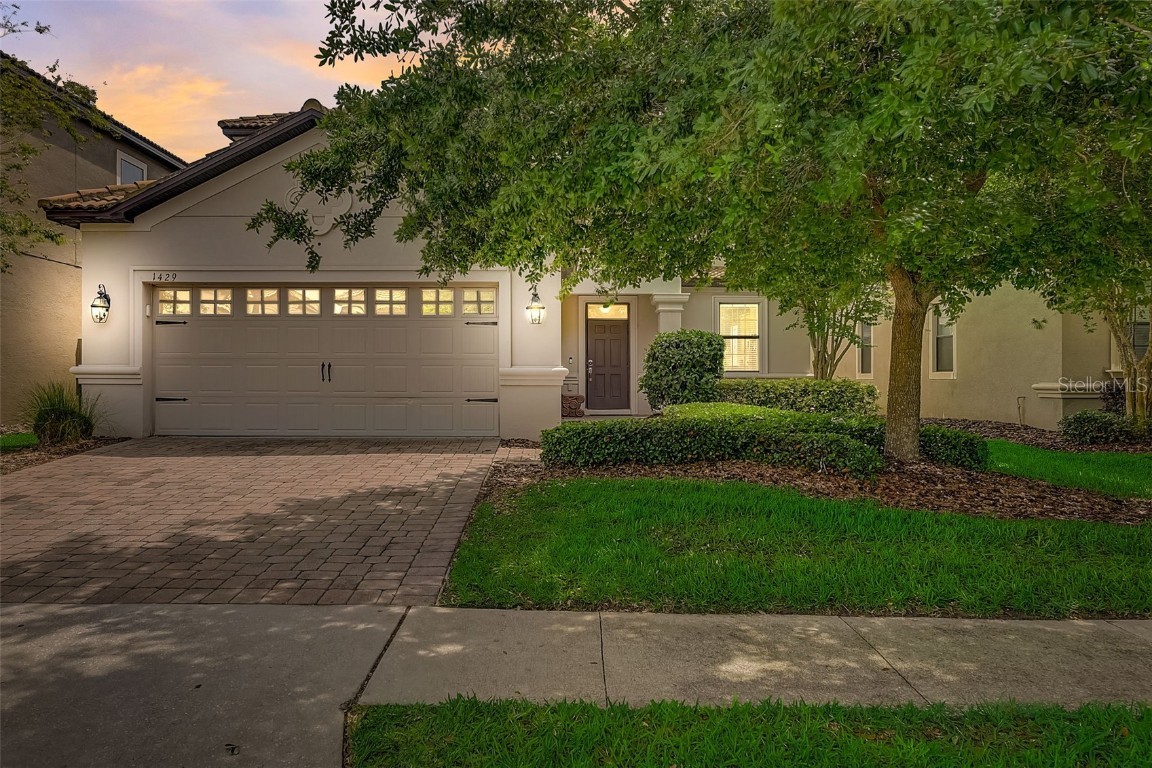
 The information being provided by © 2024 My Florida Regional MLS DBA Stellar MLS is for the consumer's
personal, non-commercial use and may not be used for any purpose other than to
identify prospective properties consumer may be interested in purchasing. Any information relating
to real estate for sale referenced on this web site comes from the Internet Data Exchange (IDX)
program of the My Florida Regional MLS DBA Stellar MLS. XCELLENCE REALTY, INC is not a Multiple Listing Service (MLS), nor does it offer MLS access. This website is a service of XCELLENCE REALTY, INC, a broker participant of My Florida Regional MLS DBA Stellar MLS. This web site may reference real estate listing(s) held by a brokerage firm other than the broker and/or agent who owns this web site.
MLS IDX data last updated on 05-17-2024 2:00 AM EST.
The information being provided by © 2024 My Florida Regional MLS DBA Stellar MLS is for the consumer's
personal, non-commercial use and may not be used for any purpose other than to
identify prospective properties consumer may be interested in purchasing. Any information relating
to real estate for sale referenced on this web site comes from the Internet Data Exchange (IDX)
program of the My Florida Regional MLS DBA Stellar MLS. XCELLENCE REALTY, INC is not a Multiple Listing Service (MLS), nor does it offer MLS access. This website is a service of XCELLENCE REALTY, INC, a broker participant of My Florida Regional MLS DBA Stellar MLS. This web site may reference real estate listing(s) held by a brokerage firm other than the broker and/or agent who owns this web site.
MLS IDX data last updated on 05-17-2024 2:00 AM EST.