5018 Yellowtop Loop Lakeland Florida | Home for Sale
To schedule a showing of 5018 Yellowtop Loop, Lakeland, Florida, Call David Shippey at 863-521-4517 TODAY!
Lakeland, FL 33811
- 3Beds
- 2.00Total Baths
- 2 Full, 0 HalfBaths
- 1,278SqFt
- 2009Year Built
- 0.19Acres
- MLS# L4944533
- Residential
- SingleFamilyResidence
- Active
- Approx Time on Market13 days
- Area33811 - Lakeland
- CountyPolk
- SubdivisionAshwood West
Overview
Step into your future haven, where every corner is an invitation to comfort and relaxation. Tucked away in a tranquil South Lakeland neighborhood, this charming abode offers the perfect fusion of modern living and cozy comfort.Cross the threshold and enter a welcoming open floor plan, designed to foster connection and warmth. The spacious living area seamlessly transitions into the dining space and kitchen, creating a hub for daily life and social gatherings.With three bedrooms and two bathrooms, this home features a split floor plan that ensures privacy and tranquility for all occupants. The owners suite, tucked away on one side of the home, offers a serene retreat complete with its own ensuite bathroom.At the heart of this home lies the meticulously designed kitchen, where culinary aspirations come to life amidst sleek stainless steel appliances and ample cabinetry. Whether you're a seasoned chef or just beginning your culinary journey, this kitchen is sure to inspire creativity and delicious meals.Step outside onto the screened back patio, a serene oasis perfect for enjoying the outdoors without the nuisance of bugs. Here, a sprawling concrete pad awaits, inviting you to fire up the grill and host unforgettable al fresco gatherings with loved ones.Venture further into the expansive backyard, a verdant sanctuary offering ample space for outdoor activities and relaxation. Whether you're cultivating a garden, playing with pets, or simply soaking up the sun, the possibilities are endless in this vast outdoor haven.As you explore the interior, you'll notice the thoughtful details that elevate this home to a realm of comfort and style. From the durable tile and laminate flooring to the cozy ambiance that envelops every room, this home is a sanctuary for those seeking refuge from the hustle and bustle of everyday life.Perfect for downsizing or as a first-time homeowner's retreat, this charming abode offers the ideal blend of comfort, style, and functionality. Welcome home to a place where memories are made and dreams flourish amidst the spacious beauty of the backyard oasis.Located by Polk Parkway and Lakeside Village Mall, with lots of Restaurants close by and tons of shopping.
Agriculture / Farm
Grazing Permits Blm: ,No,
Grazing Permits Forest Service: ,No,
Grazing Permits Private: ,No,
Horse: No
Association Fees / Info
Pets Allowed: CatsOK, DogsOK
Senior Community: No
Hoa Frequency Rate: 225
Association: Yes
Hoa Fees Frequency: Annually
Bathroom Info
Total Baths: 2.00
Fullbaths: 2
Building Info
Roof: Shingle
Building Area Source: PublicRecords
Buyer Compensation
Exterior Features
Pool Private: No
Exterior Features: SprinklerIrrigation, RainGutters
Fees / Restrictions
Financial
Original Price: $310,000
Garage / Parking
Open Parking: No
Attached Garage: Yes
Garage: Yes
Carport: No
Green / Env Info
Irrigation Water Rights: ,No,
Interior Features
Fireplace: No
Floors: CeramicTile, Laminate
Levels: One
Spa: No
Laundry Features: InGarage
Interior Features: CeilingFans
Appliances: Dishwasher, Microwave, Range, Refrigerator
Lot Info
Direction Remarks: Pipkin rd to Ashwood Dr to address
Lot Size Units: Acres
Lot Size Acres: 0.19
Lot Sqft: 8,407
Misc
Other
Special Conditions: None
Other Rooms Info
Basement: No
Property Info
Habitable Residence: ,No,
Section: 10
Class Type: SingleFamilyResidence
Property Sub Type: SingleFamilyResidence
Property Attached: No
New Construction: No
Construction Materials: Block, Stucco
Stories: 1
Total Stories: 1
Mobile Home Remains: ,No,
Foundation: Block, Slab
Home Warranty: ,No,
Human Modified: Yes
Room Info
Total Rooms: 6
Sqft Info
Sqft: 1,278
Bulding Area Sqft: 1,738
Living Area Units: SquareFeet
Living Area Source: PublicRecords
Tax Info
Tax Year: 2,023
Tax Lot: 21
Tax Legal Description: ASHWOOD WEST PB 134 PGS 6-8 LOT 21
Tax Annual Amount: 3372.93
Tax Book Number: 134-6-8
Unit Info
Rent Controlled: No
Utilities / Hvac
Electric On Property: ,No,
Heating: Central
Water Source: Public
Sewer: PublicSewer
Cool System: CentralAir, CeilingFans
Cooling: Yes
Heating: Yes
Utilities: CableAvailable
Waterfront / Water
Waterfront: No
View: No
Directions
Pipkin rd to Ashwood Dr to addressThis listing courtesy of Lpt Realty
If you have any questions on 5018 Yellowtop Loop, Lakeland, Florida, please call David Shippey at 863-521-4517.
MLS# L4944533 located at 5018 Yellowtop Loop, Lakeland, Florida is brought to you by David Shippey REALTOR®
5018 Yellowtop Loop, Lakeland, Florida has 3 Beds, 2 Full Bath, and 0 Half Bath.
The MLS Number for 5018 Yellowtop Loop, Lakeland, Florida is L4944533.
The price for 5018 Yellowtop Loop, Lakeland, Florida is $310,000.
The status of 5018 Yellowtop Loop, Lakeland, Florida is Active.
The subdivision of 5018 Yellowtop Loop, Lakeland, Florida is Ashwood West.
The home located at 5018 Yellowtop Loop, Lakeland, Florida was built in 2024.
Related Searches: Chain of Lakes Winter Haven Florida








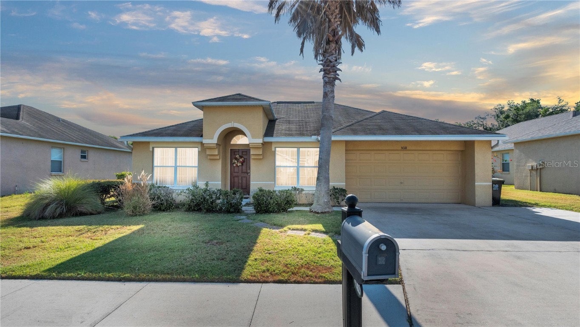
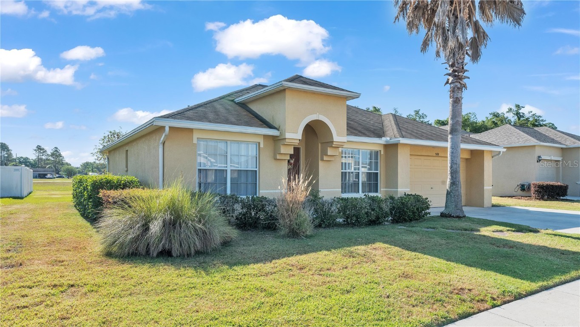


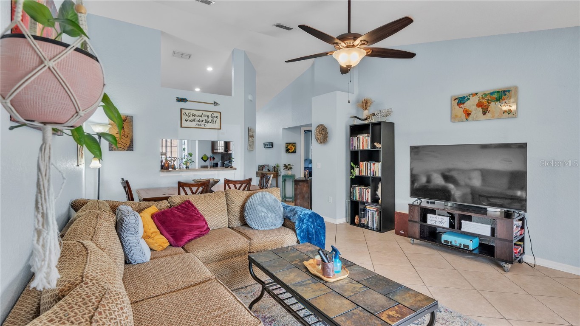

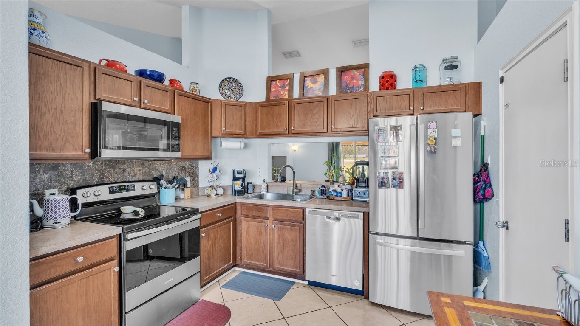
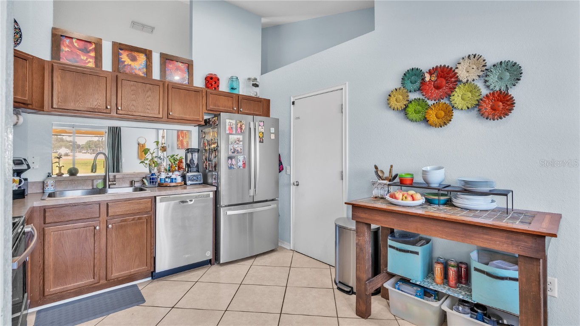


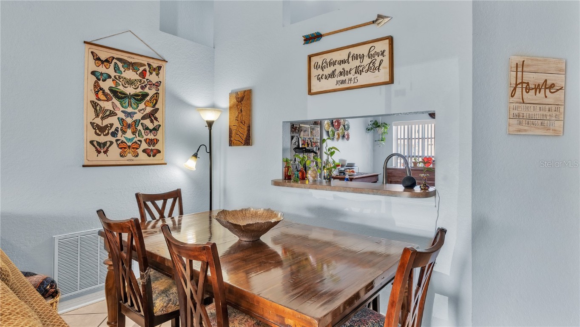

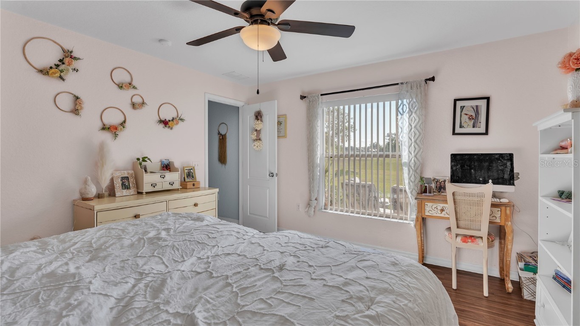


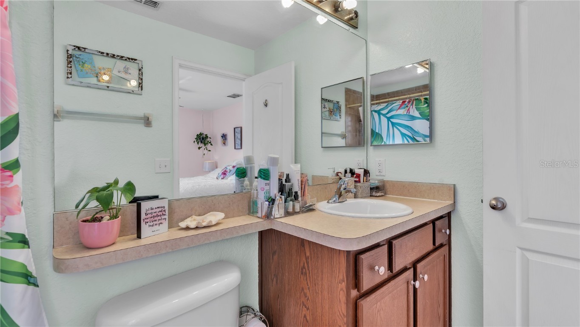

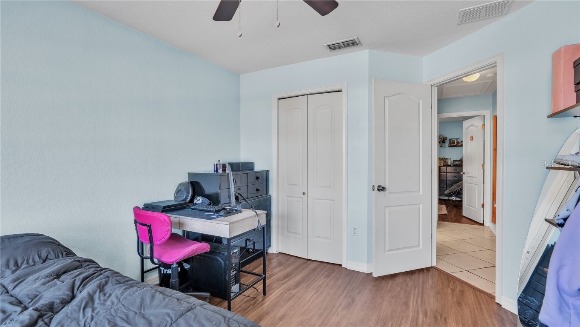
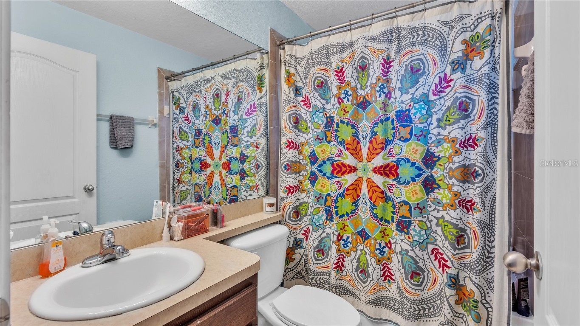
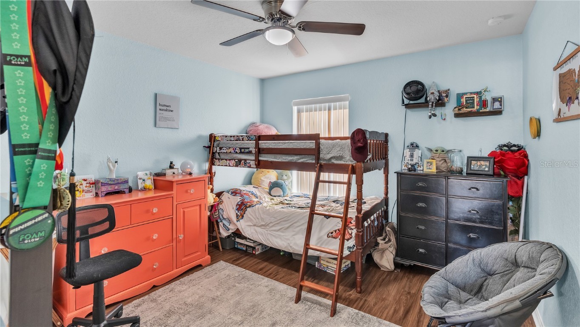
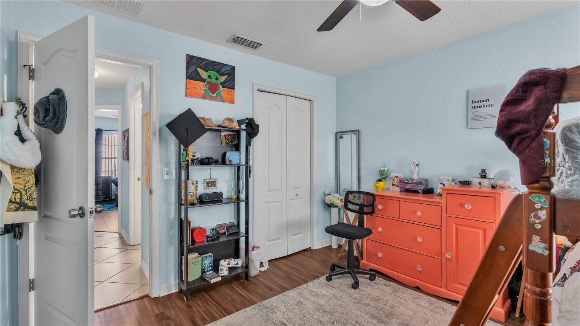
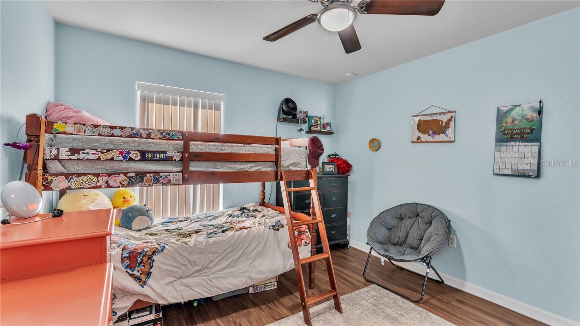
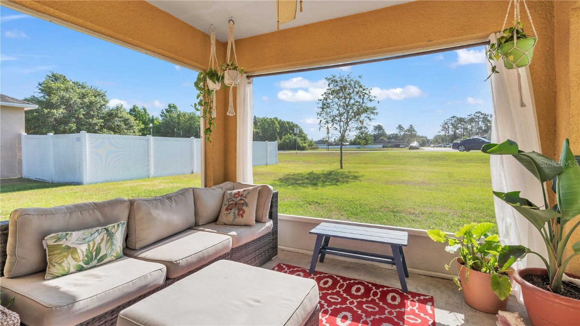
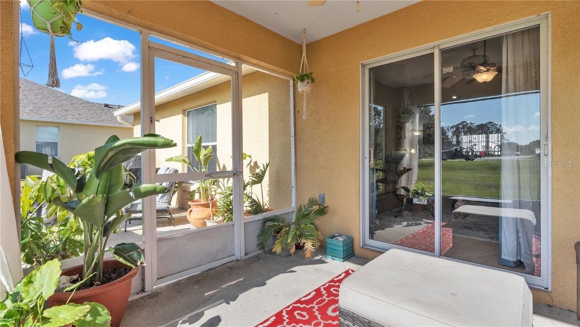

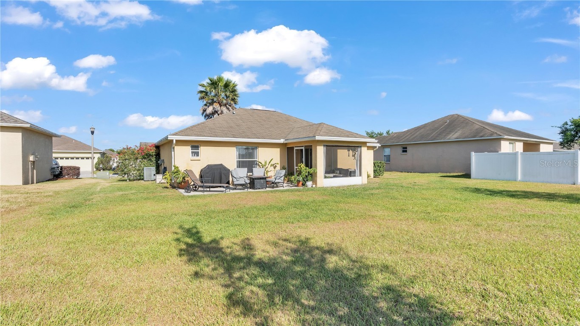
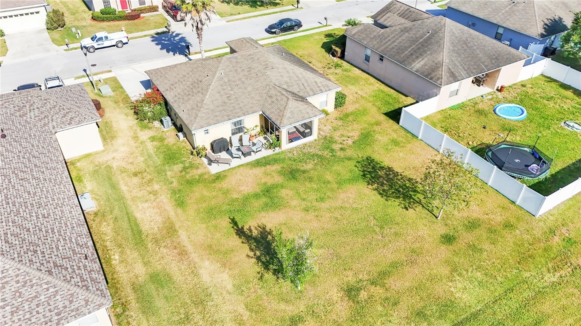
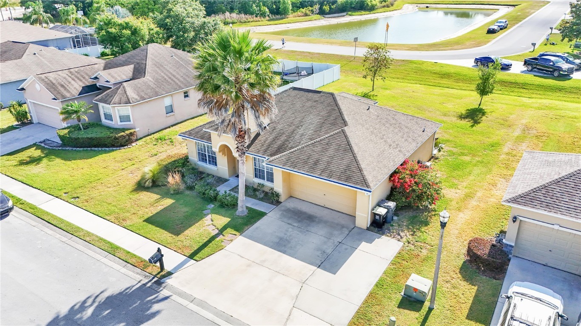



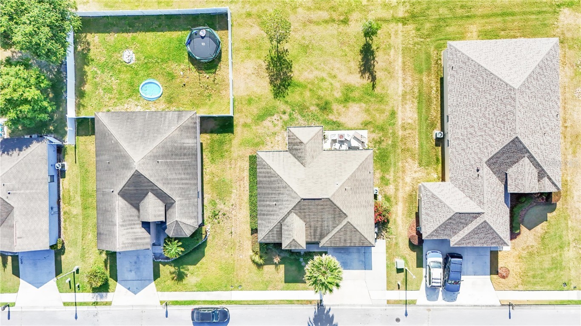

 MLS# U8243283
MLS# U8243283 
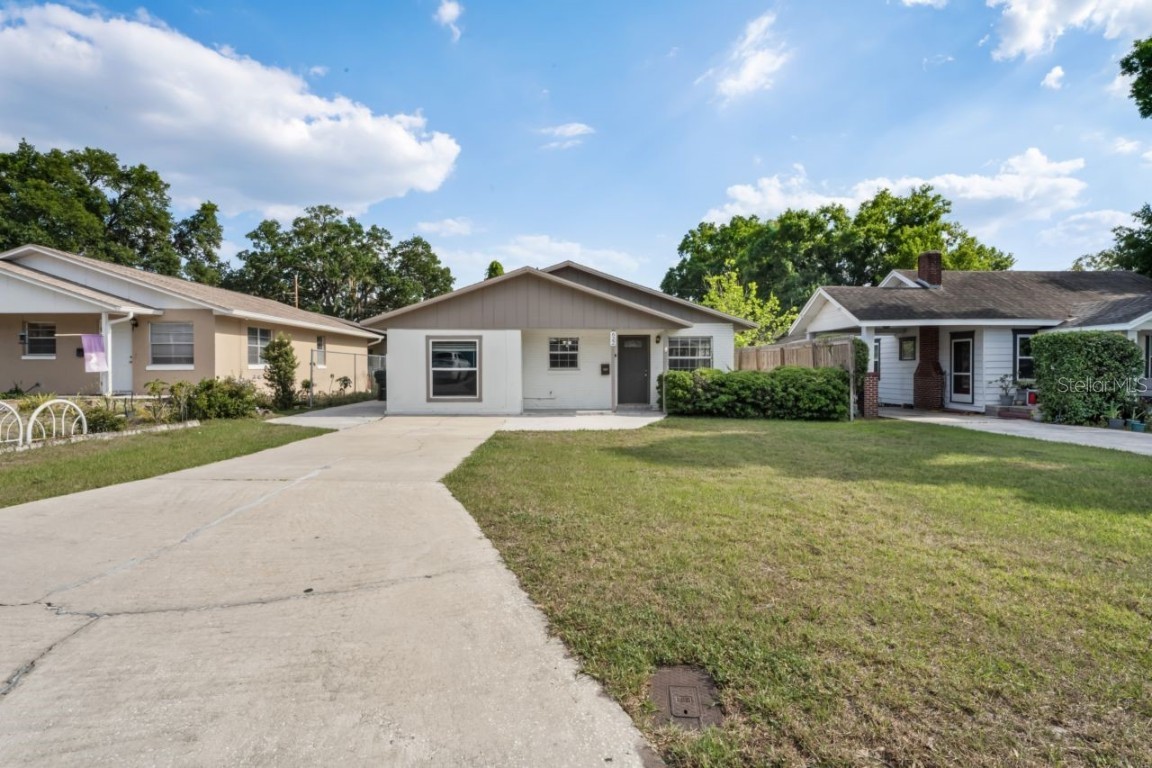
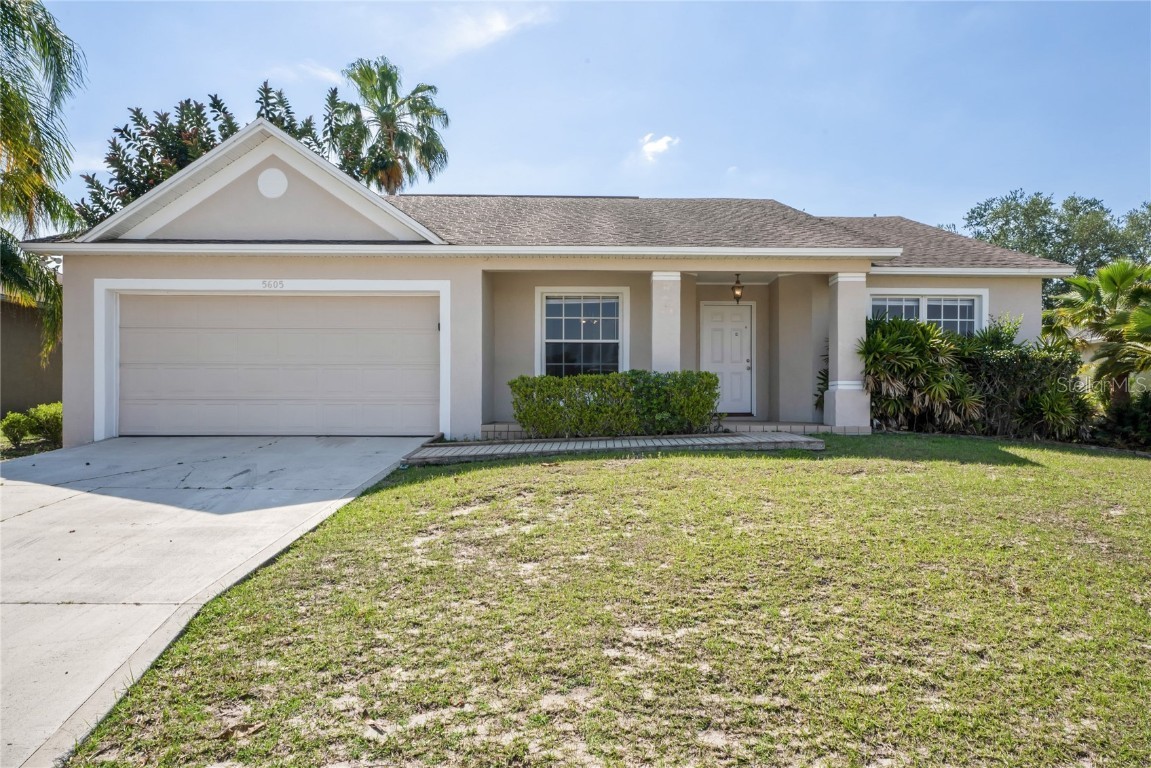
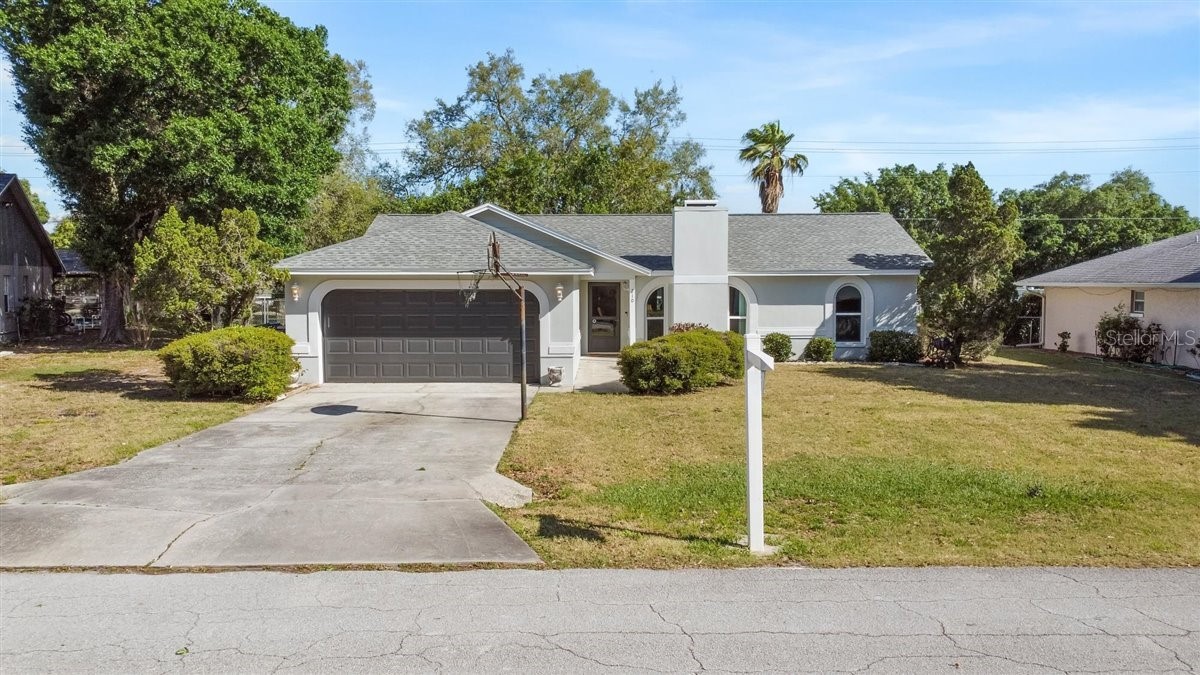
 The information being provided by © 2024 My Florida Regional MLS DBA Stellar MLS is for the consumer's
personal, non-commercial use and may not be used for any purpose other than to
identify prospective properties consumer may be interested in purchasing. Any information relating
to real estate for sale referenced on this web site comes from the Internet Data Exchange (IDX)
program of the My Florida Regional MLS DBA Stellar MLS. XCELLENCE REALTY, INC is not a Multiple Listing Service (MLS), nor does it offer MLS access. This website is a service of XCELLENCE REALTY, INC, a broker participant of My Florida Regional MLS DBA Stellar MLS. This web site may reference real estate listing(s) held by a brokerage firm other than the broker and/or agent who owns this web site.
MLS IDX data last updated on 05-19-2024 8:42 AM EST.
The information being provided by © 2024 My Florida Regional MLS DBA Stellar MLS is for the consumer's
personal, non-commercial use and may not be used for any purpose other than to
identify prospective properties consumer may be interested in purchasing. Any information relating
to real estate for sale referenced on this web site comes from the Internet Data Exchange (IDX)
program of the My Florida Regional MLS DBA Stellar MLS. XCELLENCE REALTY, INC is not a Multiple Listing Service (MLS), nor does it offer MLS access. This website is a service of XCELLENCE REALTY, INC, a broker participant of My Florida Regional MLS DBA Stellar MLS. This web site may reference real estate listing(s) held by a brokerage firm other than the broker and/or agent who owns this web site.
MLS IDX data last updated on 05-19-2024 8:42 AM EST.