2510 Brownwood Drive Mulberry Florida | Home for Sale
To schedule a showing of 2510 Brownwood Drive, Mulberry, Florida, Call David Shippey at 863-521-4517 TODAY!
Mulberry, FL 33860
- 4Beds
- 3.00Total Baths
- 2 Full, 1 HalfBaths
- 3,314SqFt
- 2005Year Built
- 0.10Acres
- MLS# L4941221
- Residential
- SingleFamilyResidence
- Active
- Approx Time on Market4 months, 14 days
- Area33860 - Mulberry
- CountyPolk
- SubdivisionPreserve At Sundance Phase Two
Overview
Own this beautiful 2005 2-story 4 bedroom 2.5-bath home with ADT security with upgraded interior roof antenna and 6 cameras, and professionally Ring monitored security system with cameras. Enclosed double separate patios with 3 doors. This home has a great deal of upgrades. Brand new roof, and AC. 22 installed in 2023, 26 windows, 12 feet ceiling, tinted sliding back glass door, and windows, 10 feet front metal door, tiles.Upstairs: oversized master bedroom with hardwood floor, and 6 recess dim switch lights, remote control ceiling with lights, oversized walk-in closet with hardwood floor. Garden tub with separate shower, double granite, round porcelain sinks countertop with 4 doors cherry wood cabinets, and diamond-shaped porcelain tiles. 3 other bedrooms with premium plush carpet. Walk-in closets The second bathroom has a double granite 4-door cherry wood countertop cabinet with a round porcelain sink and 20 diamond-shaped porcelain tiles. Oversized Loft with 6 recess lights, options of oversized office, play area, or large bedroom. Stairs with rails and spindles Downstairs: 12 feet ceiling, separate living room and dining room. Eat in the kitchen, 7 recess lights, and a nook with ceiling fans. 60 U shape granite countertop with large farmer sink, Diamine shape 20 porcelain tiles, 24 48-door cherry wood cabinets, two separate walk-in pantries with lights, Double oven glass top stainless stove, stainless dishwasher with upgraded premium green refrigerator. Guess bathroom with a Ceramic sink and mahogany wood cabinet.Outside: Double 3-doors separate screened patio enclosures with 35 feet wide by 20 feet deep. 12-foot porch with installed pavers in entrance and walk. Built-in 220 outlets for pool or hot tub, 6-foot white PVC fence with gates on each side, 2 car garage with glass windows, wall combination access, and green landscape lawn.
Agriculture / Farm
Grazing Permits Blm: ,No,
Grazing Permits Forest Service: ,No,
Grazing Permits Private: ,No,
Horse: No
Association Fees / Info
Community Features: HandicapAccess, AirportRunway, StreetLights, Sidewalks
Pets Allowed: Yes
Senior Community: No
Hoa Frequency Rate: 152
Association: Yes
Hoa Fees Frequency: SemiAnnually
Bathroom Info
Total Baths: 3.00
Fullbaths: 2
Building Info
Window Features: Blinds, ENERGYSTARQualifiedWindows, InsulatedWindows, SolarScreens
Roof: Shingle
Builder: KB Home Tampa LLC
Building Area Source: Appraiser
Buyer Compensation
Exterior Features
Style: Traditional
Patio: Covered, Other, Patio, Screened
Pool Private: No
Exterior Features: SprinklerIrrigation
Fees / Restrictions
Financial
Original Price: $460,000
Fencing: Fenced
Garage / Parking
Open Parking: Yes
Parking Features: Garage, GarageDoorOpener, Guest, Open, OffStreet, OnStreet
Attached Garage: Yes
Garage: Yes
Carport: No
Green / Env Info
Green Features: Appliances, Insulation, Lighting, Thermostat, WaterHeater, Windows
Irrigation Water Rights: ,No,
Green Water Conservation: LowFlowFixtures, WaterRecycling
Green Indoor Air Quality: LowVOCPaintMaterials,Ventilation
Interior Features
Fireplace: No
Floors: Carpet, PorcelainTile, Wood
Levels: Two
Spa: No
Laundry Features: Inside, LaundryRoom
Interior Features: CeilingFans, Attic, SeparateFormalDiningRoom, SeparateFormalLivingRoom, Loft
Appliances: ConvectionOven, Cooktop, Dishwasher, ExhaustFan, ElectricWaterHeater, Freezer, Disposal, IceMaker, Microwave, Range, Refrigerator
Lot Info
Direction Remarks: From South Florida, drive south, turn right on Sheperd, make a left on Lunn Rd, and then first right, and make a left.
Lot Size Units: Acres
Lot Size Acres: 0.1
Lot Sqft: 4,356
Misc
Other
Equipment: IrrigationEquipment
Special Conditions: None
Security Features: SecuritySystem, ClosedCircuitCameras, FireAlarm, FireSprinklerSystem, SmokeDetectors, FireHydrants
Other Rooms Info
Basement: No
Property Info
Habitable Residence: ,No,
Section: 27
Class Type: SingleFamilyResidence
Property Sub Type: SingleFamilyResidence
Property Attached: No
New Construction: No
Construction Materials: Block, ICFsInsulatedConcreteForms, Concrete, Stucco
Stories: 2
Total Stories: 2
Accessibility: WheelchairAccess
Mobile Home Remains: ,No,
Foundation: Slab
Home Warranty: ,No,
Human Modified: Yes
Room Info
Total Rooms: 10
Sqft Info
Sqft: 3,314
Bulding Area Sqft: 3,736
Living Area Units: SquareFeet
Living Area Source: PublicRecords
Tax Info
Tax Year: 2,023
Tax Lot: 150
Tax Legal Description: PRESERVE AT SUNDANCE PHASE TWO
Tax Annual Amount: 5354
Tax Book Number: 127/7-9
Unit Info
Rent Controlled: No
Utilities / Hvac
Electric On Property: ,No,
Heating: Central, Electric
Water Source: Public
Sewer: PublicSewer
Cool System: CentralAir, CeilingFans
Cooling: Yes
Heating: Yes
Utilities: CableAvailable, CableConnected, ElectricityAvailable, ElectricityConnected, FiberOpticAvailable, HighSpeedInternetAvailable, SewerAvailable, SewerConnected, UndergroundUtilities, WaterAvailable, WaterConnected
Waterfront / Water
Waterfront: No
View: Yes
View: TreesWoods
Directions
From South Florida, drive south, turn right on Sheperd, make a left on Lunn Rd, and then first right, and make a left.This listing courtesy of Better Homes & Gardens Fine Living
If you have any questions on 2510 Brownwood Drive, Mulberry, Florida, please call David Shippey at 863-521-4517.
MLS# L4941221 located at 2510 Brownwood Drive, Mulberry, Florida is brought to you by David Shippey REALTOR®
2510 Brownwood Drive, Mulberry, Florida has 4 Beds, 2 Full Bath, and 1 Half Bath.
The MLS Number for 2510 Brownwood Drive, Mulberry, Florida is L4941221.
The price for 2510 Brownwood Drive, Mulberry, Florida is $430,000.
The status of 2510 Brownwood Drive, Mulberry, Florida is Active.
The subdivision of 2510 Brownwood Drive, Mulberry, Florida is Preserve At Sundance Phase Two.
The home located at 2510 Brownwood Drive, Mulberry, Florida was built in 2024.
Related Searches: Chain of Lakes Winter Haven Florida






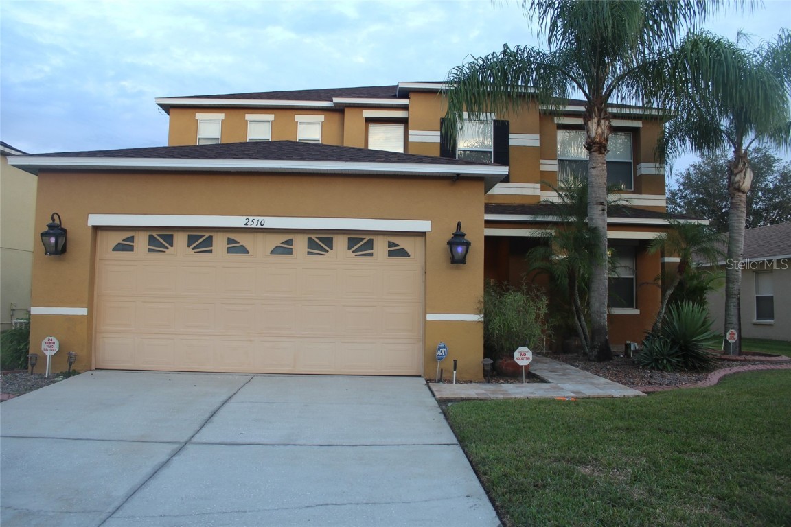






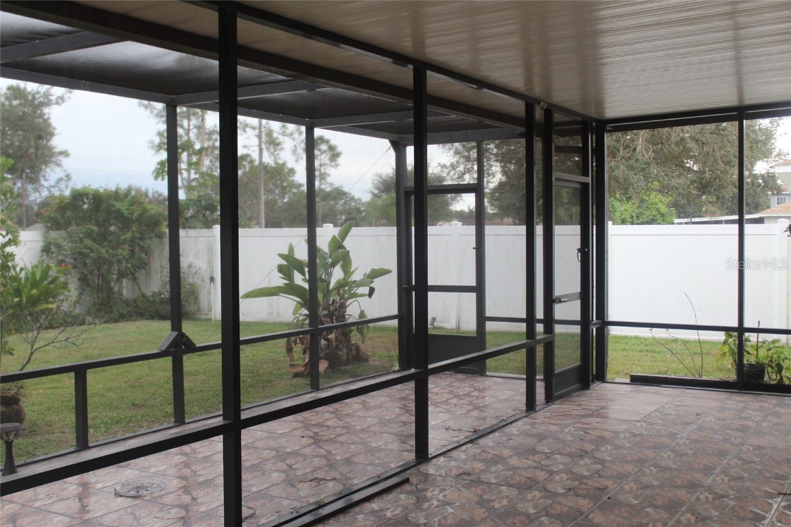







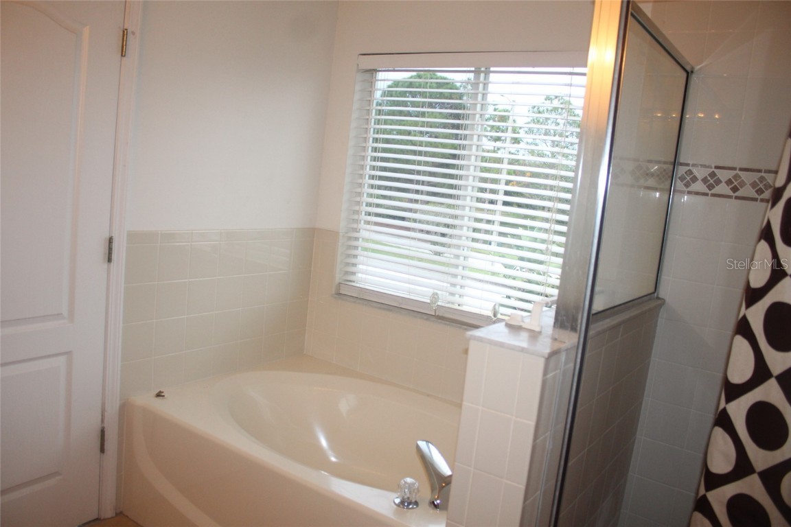



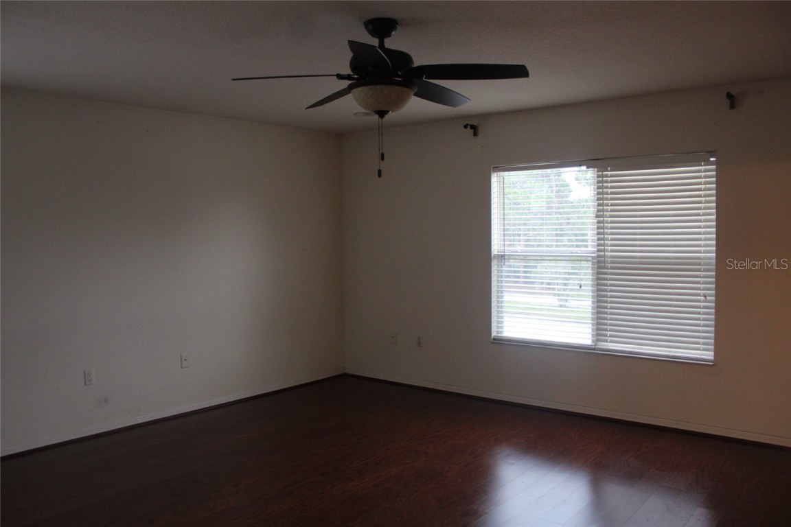


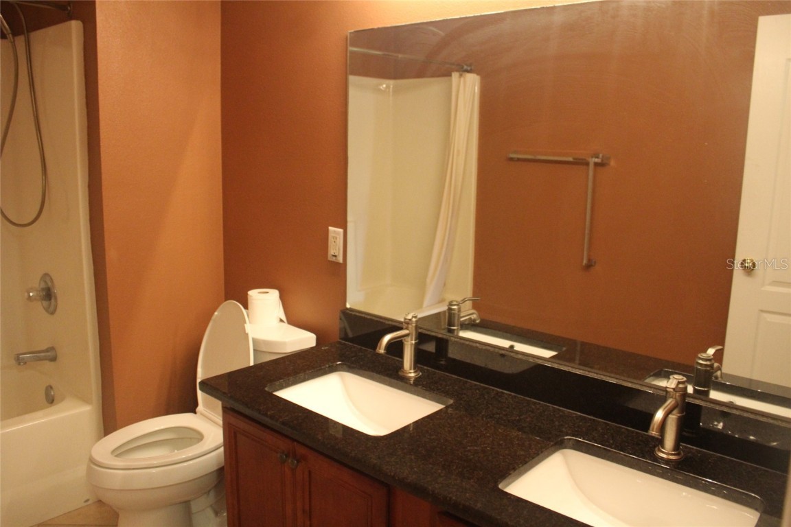
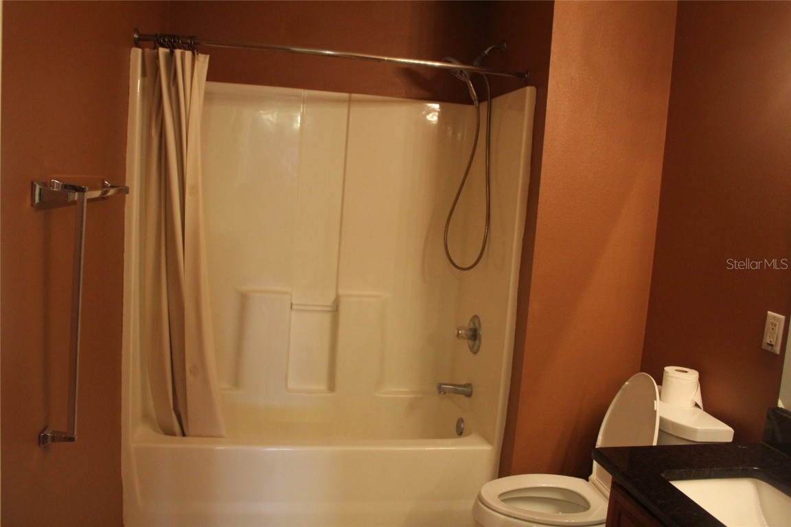



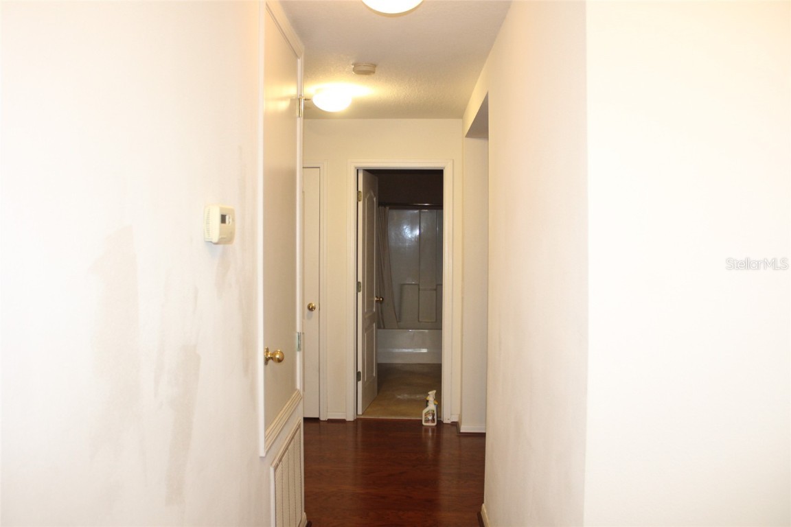


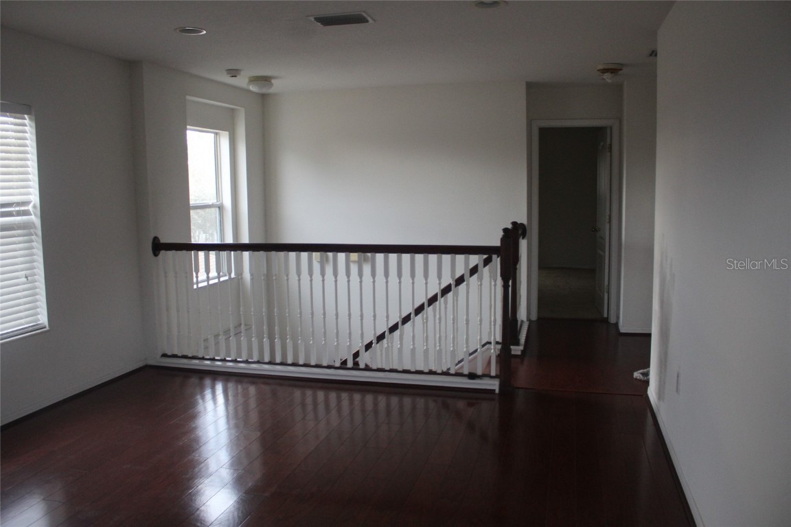





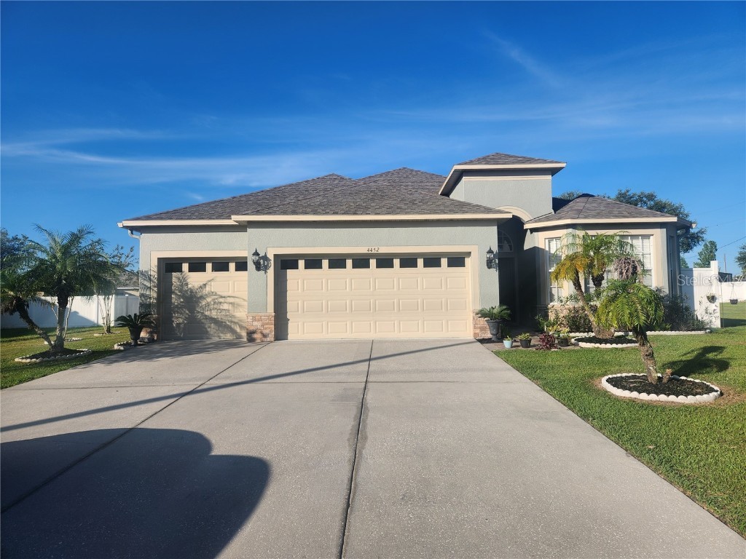
 MLS# T3519359
MLS# T3519359 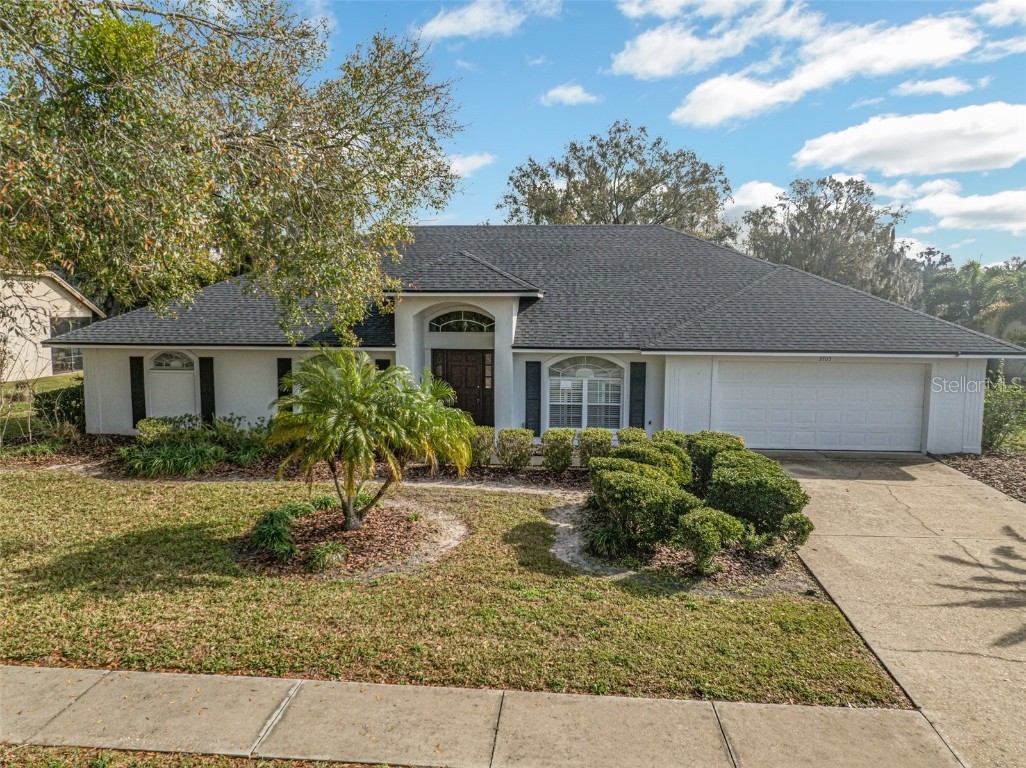
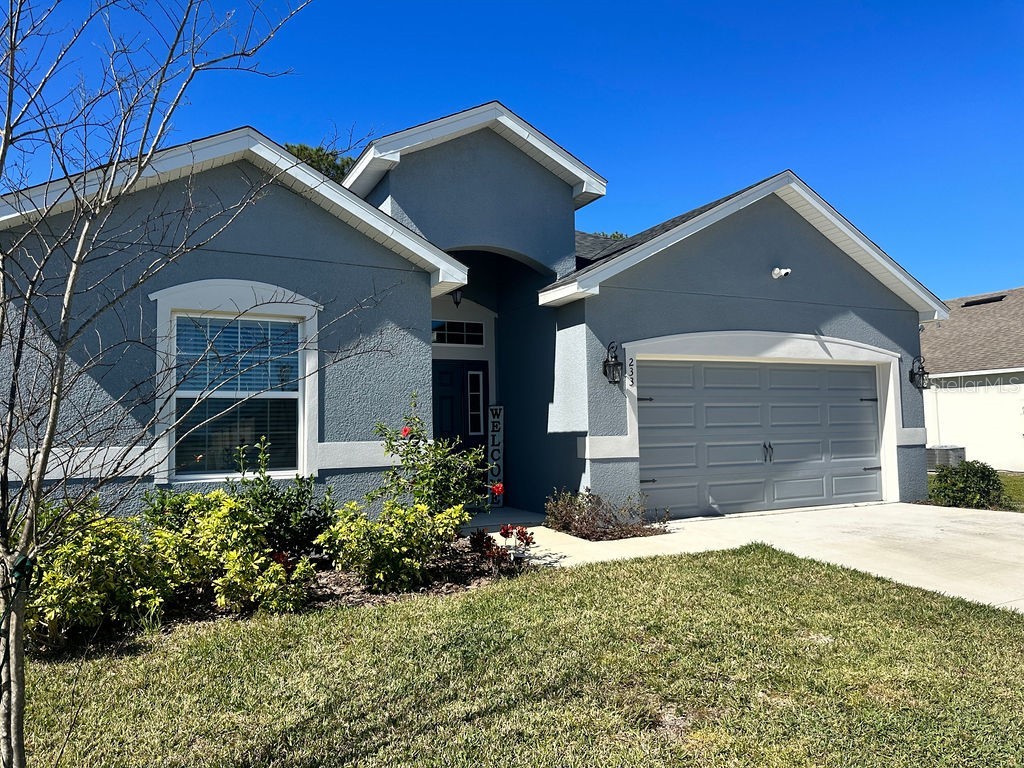
 The information being provided by © 2024 My Florida Regional MLS DBA Stellar MLS is for the consumer's
personal, non-commercial use and may not be used for any purpose other than to
identify prospective properties consumer may be interested in purchasing. Any information relating
to real estate for sale referenced on this web site comes from the Internet Data Exchange (IDX)
program of the My Florida Regional MLS DBA Stellar MLS. XCELLENCE REALTY, INC is not a Multiple Listing Service (MLS), nor does it offer MLS access. This website is a service of XCELLENCE REALTY, INC, a broker participant of My Florida Regional MLS DBA Stellar MLS. This web site may reference real estate listing(s) held by a brokerage firm other than the broker and/or agent who owns this web site.
MLS IDX data last updated on 04-28-2024 10:06 AM EST.
The information being provided by © 2024 My Florida Regional MLS DBA Stellar MLS is for the consumer's
personal, non-commercial use and may not be used for any purpose other than to
identify prospective properties consumer may be interested in purchasing. Any information relating
to real estate for sale referenced on this web site comes from the Internet Data Exchange (IDX)
program of the My Florida Regional MLS DBA Stellar MLS. XCELLENCE REALTY, INC is not a Multiple Listing Service (MLS), nor does it offer MLS access. This website is a service of XCELLENCE REALTY, INC, a broker participant of My Florida Regional MLS DBA Stellar MLS. This web site may reference real estate listing(s) held by a brokerage firm other than the broker and/or agent who owns this web site.
MLS IDX data last updated on 04-28-2024 10:06 AM EST.