2362 Haddon Hall Place Clearwater Florida | Home for Sale
To schedule a showing of 2362 Haddon Hall Place, Clearwater, Florida, Call David Shippey at 863-521-4517 TODAY!
Clearwater, FL 33764
- 5Beds
- 6.00Total Baths
- 5 Full, 1 HalfBaths
- 4,599SqFt
- 1978Year Built
- 1.94Acres
- MLS# T3516744
- Residential
- SingleFamilyResidence
- Active
- Approx Time on Market1 month, 8 days
- Area33764 - Clearwater
- CountyPinellas
- SubdivisionAcreage
Overview
Welcome to the pinnacle of luxuryliving! This remarkable estate exudes elegance, comfort, and convenience at every corner. Nestled on a sprawlingand extremely privatealmost 2 acres of pristine land, boasting unparalleled elegance, grandeur and gorgeous ""Old Florida""botanicallandscape - tropical plants, indigenous grasses,flowers, live oaks and park-like walking paths. This GATED AND FENCED-IN home offers a resort-style experience, located on tucked-away Haddon Hall Place, a dead-end street lined with luxury, million $ estates. With approximately 4599 square feet of living space, including a standalone GUEST HOUSE, this opulent estate boasts 4 bedrooms + a loft, 5 1/2 bathrooms, 4 kitchens, and a 5-car garage.Upon entering the main house through thecompletelyretractable glass doors, you're greeted by a blend of sophistication and functionality. The MAIN Residence encompasses 3 bedrooms + a loft, 3 1/2 bathrooms, walk-in closets, and plenty of storage, along with a 2car garage. The newly painted interior features woodentilefloors, high ceilings, and meticulous attention to detail throughout. Entertain effortlessly in the spacious living area with a two-sided fireplace, while theelegantly curved wooden mahoganystaircase leads to additional bedrooms upstairs, each with its own ensuite bathroom and deluxe amenities such as a dirty clothes shuttleand toto toilet.Upstairs features 2 bedrooms with custom designed en-suite bathrooms and large bonus room/lofteachwith access toabalcony. Built to the highest standards of construction with impact windowsand doors, spray foam insulationand so much more! The upstairs private Owner's Suite is a masterpiece sanctuary fit for royalty, offering stunning views through the large windows/doors and lavish comforts in the spa-like bathroom. Indulge in the lavish comforts of an extra-largecoppertub and a walk-in shower adorned with fourvalveshower headsthat includes a massive2 x 2 rainfall shower, and steam features.AllGlass doorscompletely retract open toseamlessly connect the master suite to alargewraparound balcony, offering breathtaking views of the surrounding landscape.The downstairs master suite doubles as an in-law suite, complete with a private office area, customoakvanities, large walk-in closet, andextra large built in gardentub,complete witha separate kitchenette.The meticulously designed interior showcases a one of a kind chef's dream kitchen equipped with oversized imported marble countertop,plentyanabundance ofstorage, alargewalk-inbutlerspantry,alladorned with top-of-the-line appliances cater to the most discerning of culinary enthusiasts.The sub zero refrigerator, induction cook top and 4 ovens make this an absolute dream kitchen. Additionally, there is a spacious laundry room outfitted withextra large capacityfront-load washers and dryers, as well as ample storage.The entertainment continues outside with aheated poolwhile arelaxing gazebo,built in fire pit, waterfall pond & fountainsprovides a serene escape for outdoor relaxation and year-round enjoyment amidst the sprawling landscape.This property also featuresa seperate 1000 sf of a1 bed/1 bath, full kitchen, attached 2-car garage, & an attached 1-car garage. New Roof (main house) 2020, Electrical panel, top of the lineGeneracGenerator that covers the entireestate, Re-painted, ceiling fans,tankless water heater etc. Say hello to tranquility in your own private oasis!
Agriculture / Farm
Grazing Permits Blm: ,No,
Grazing Permits Forest Service: ,No,
Grazing Permits Private: ,No,
Horse: No
Association Fees / Info
Pets Allowed: Yes
Senior Community: No
Hoa Frequency Rate: 200
Association: Yes
Hoa Fees Frequency: Annually
Bathroom Info
Total Baths: 6.00
Fullbaths: 5
Building Info
Window Features: Blinds
Roof: Shingle
Building Area Source: PublicRecords
Buyer Compensation
Exterior Features
Style: Custom
Pool Features: Gunite, Heated, InGround
Patio: Patio, Porch, WrapAround, Balcony
Pool Private: Yes
Exterior Features: Balcony, Garden, Lighting, OutdoorShower, Storage
Fees / Restrictions
Financial
Original Price: $1,949,900
Disclosures: DisclosureonFile,HOADisclosure,SellerDisclosure
Fencing: Fenced
Garage / Parking
Open Parking: No
Parking Features: Boat, Driveway, Garage, GolfCartGarage, GarageDoorOpener, Oversized
Attached Garage: Yes
Garage: Yes
Carport: No
Green / Env Info
Irrigation Water Rights: ,No,
Interior Features
Fireplace Desc: LivingRoom, WoodBurning
Fireplace: Yes
Floors: Carpet, CeramicTile
Levels: Two
Spa: No
Laundry Features: Inside, LaundryRoom
Interior Features: BuiltinFeatures, CeilingFans, CathedralCeilings, EatinKitchen, OpenFloorplan, SplitBedrooms, VaultedCeilings, WalkInClosets, WoodCabinets, Loft
Appliances: BuiltInOven, ConvectionOven, Cooktop, Dryer, Disposal, Microwave, Range, Refrigerator, TrashCompactor, TanklessWaterHeater, Washer
Lot Info
Direction Remarks: Belcher Rd to E on Kent Place; S on Wellesley, follow curve to left - this will wind around into Haddon Hall PL; property is2nd to last property on the right.
Lot Size Units: Acres
Lot Size Acres: 1.94
Lot Sqft: 84,681
Est Lotsize: 316x268
Vegetation: Wooded
Lot Desc: DeadEnd, OversizedLot, Landscaped
Misc
Other
Other Structures: GuestHouse, Gazebo, SecondResidence, Storage
Equipment: Generator
Special Conditions: None
Other Rooms Info
Basement: No
Property Info
Habitable Residence: ,No,
Section: 31
Class Type: SingleFamilyResidence
Property Sub Type: SingleFamilyResidence
Property Condition: NewConstruction
Property Attached: No
New Construction: No
Construction Materials: Block, Concrete, Stucco
Stories: 2
Total Stories: 2
Mobile Home Remains: ,No,
Foundation: Slab
Home Warranty: ,No,
Human Modified: Yes
Room Info
Total Rooms: 9
Sqft Info
Sqft: 4,599
Bulding Area Sqft: 7,440
Living Area Units: SquareFeet
Living Area Source: PublicRecords
Tax Info
Tax Year: 2,023
Tax Lot: 0700
Tax Legal Description: N 268FT(S) OF S 536FT(S) OF W 317FT(S) OF E 624FT (S) OF NE 1/4 OF NW 1/4 OF SEC 31-29-16 CONT 1.94AC(C)
Tax Block: 210
Tax Annual Amount: 9216.32
Tax Book Number: 27-31
Unit Info
Rent Controlled: No
Utilities / Hvac
Electric On Property: ,No,
Heating: Central
Water Source: Public
Sewer: PublicSewer
Cool System: CentralAir, CeilingFans
Cooling: Yes
Heating: Yes
Utilities: CableConnected, ElectricityConnected, MunicipalUtilities
Waterfront / Water
Waterfront: No
View: Yes
View: Garden, TreesWoods
Directions
Belcher Rd to E on Kent Place; S on Wellesley, follow curve to left - this will wind around into Haddon Hall PL; property is2nd to last property on the right.This listing courtesy of Charles Rutenberg Realty Inc
If you have any questions on 2362 Haddon Hall Place, Clearwater, Florida, please call David Shippey at 863-521-4517.
MLS# T3516744 located at 2362 Haddon Hall Place, Clearwater, Florida is brought to you by David Shippey REALTOR®
2362 Haddon Hall Place, Clearwater, Florida has 5 Beds, 5 Full Bath, and 1 Half Bath.
The MLS Number for 2362 Haddon Hall Place, Clearwater, Florida is T3516744.
The price for 2362 Haddon Hall Place, Clearwater, Florida is $1,949,900.
The status of 2362 Haddon Hall Place, Clearwater, Florida is Active.
The subdivision of 2362 Haddon Hall Place, Clearwater, Florida is Acreage.
The home located at 2362 Haddon Hall Place, Clearwater, Florida was built in 2024.
Related Searches: Chain of Lakes Winter Haven Florida








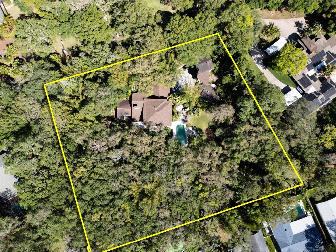
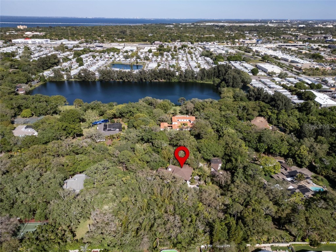
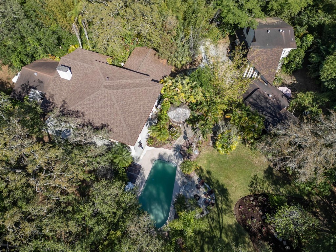

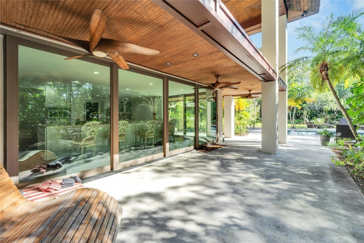
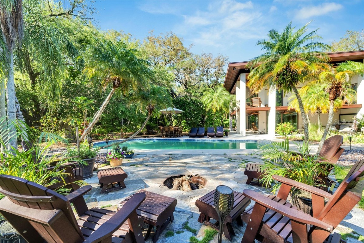

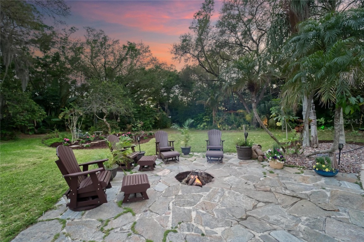

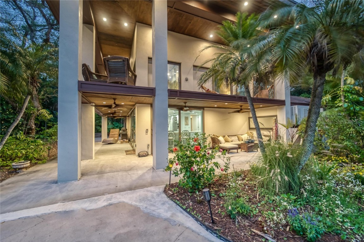

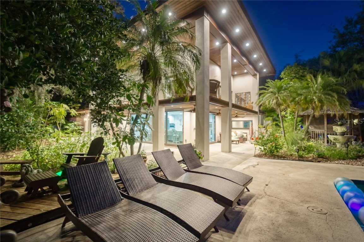

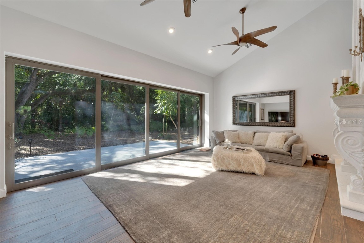
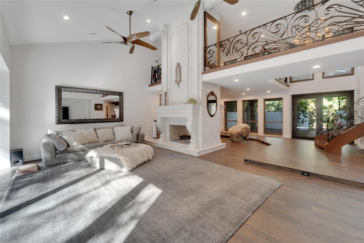
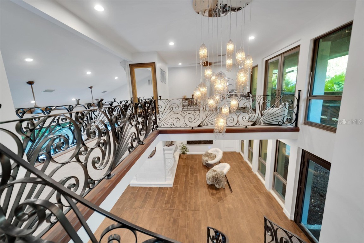

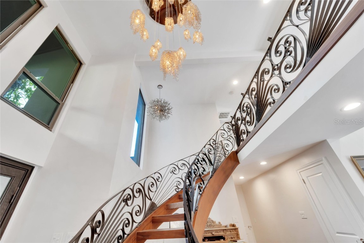



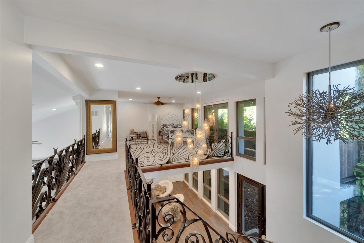
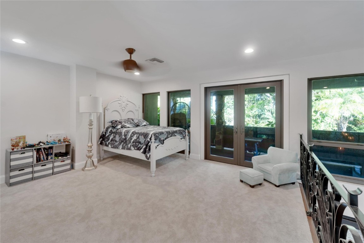
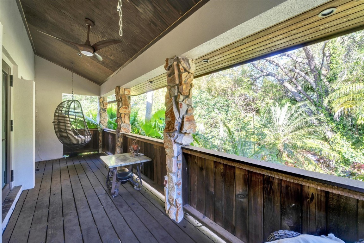
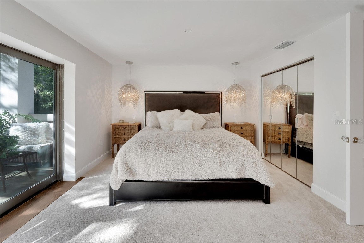
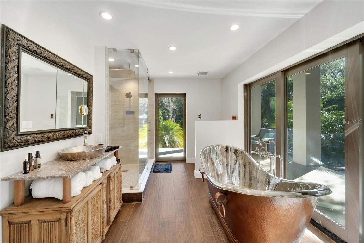







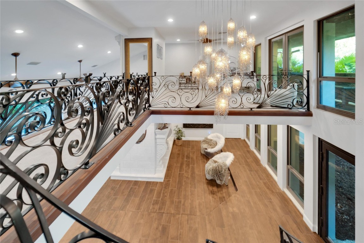

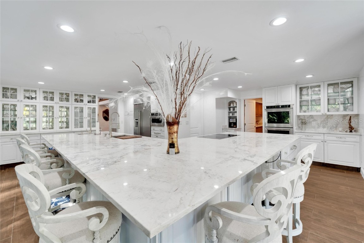
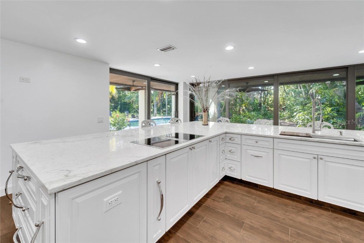
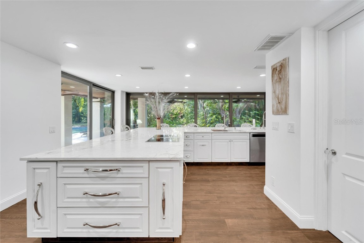




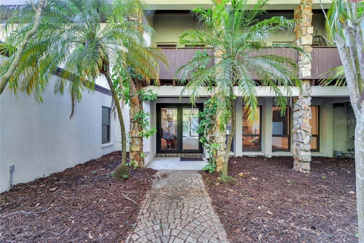
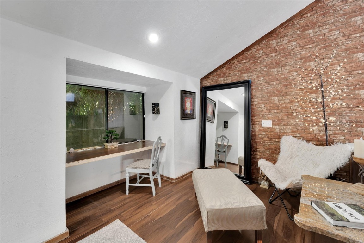
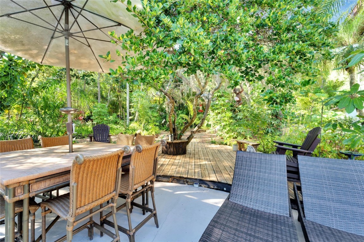
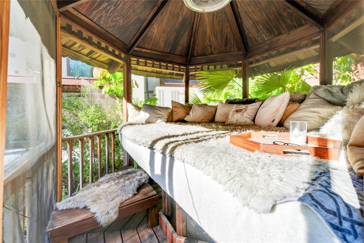

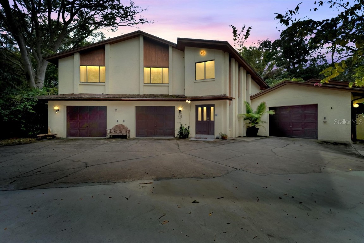

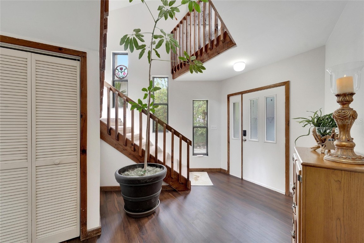

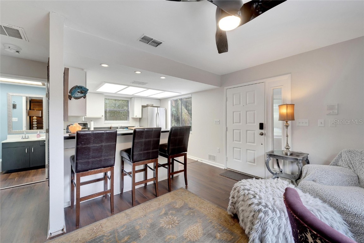

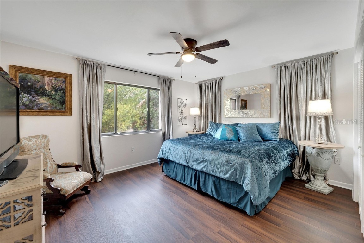
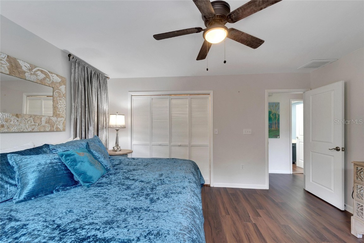
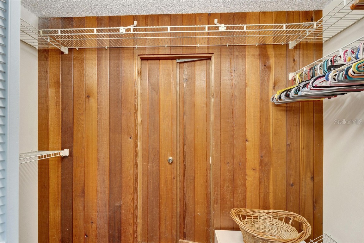

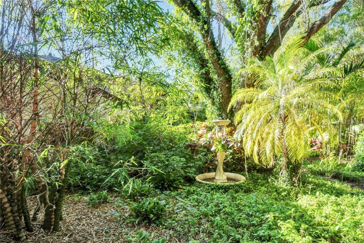

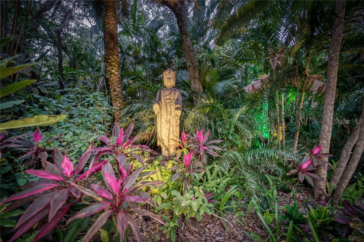

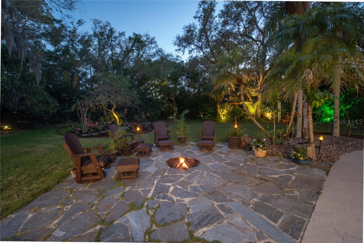



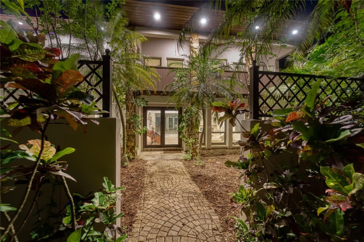
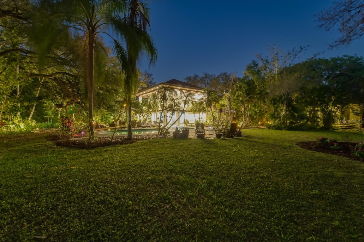




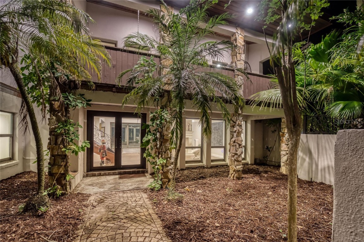
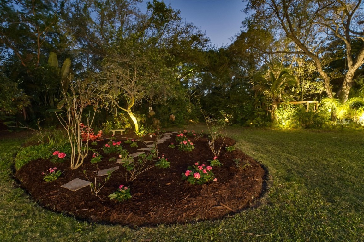
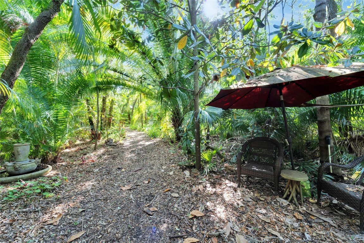

 The information being provided by © 2024 My Florida Regional MLS DBA Stellar MLS is for the consumer's
personal, non-commercial use and may not be used for any purpose other than to
identify prospective properties consumer may be interested in purchasing. Any information relating
to real estate for sale referenced on this web site comes from the Internet Data Exchange (IDX)
program of the My Florida Regional MLS DBA Stellar MLS. XCELLENCE REALTY, INC is not a Multiple Listing Service (MLS), nor does it offer MLS access. This website is a service of XCELLENCE REALTY, INC, a broker participant of My Florida Regional MLS DBA Stellar MLS. This web site may reference real estate listing(s) held by a brokerage firm other than the broker and/or agent who owns this web site.
MLS IDX data last updated on 05-16-2024 7:28 PM EST.
The information being provided by © 2024 My Florida Regional MLS DBA Stellar MLS is for the consumer's
personal, non-commercial use and may not be used for any purpose other than to
identify prospective properties consumer may be interested in purchasing. Any information relating
to real estate for sale referenced on this web site comes from the Internet Data Exchange (IDX)
program of the My Florida Regional MLS DBA Stellar MLS. XCELLENCE REALTY, INC is not a Multiple Listing Service (MLS), nor does it offer MLS access. This website is a service of XCELLENCE REALTY, INC, a broker participant of My Florida Regional MLS DBA Stellar MLS. This web site may reference real estate listing(s) held by a brokerage firm other than the broker and/or agent who owns this web site.
MLS IDX data last updated on 05-16-2024 7:28 PM EST.