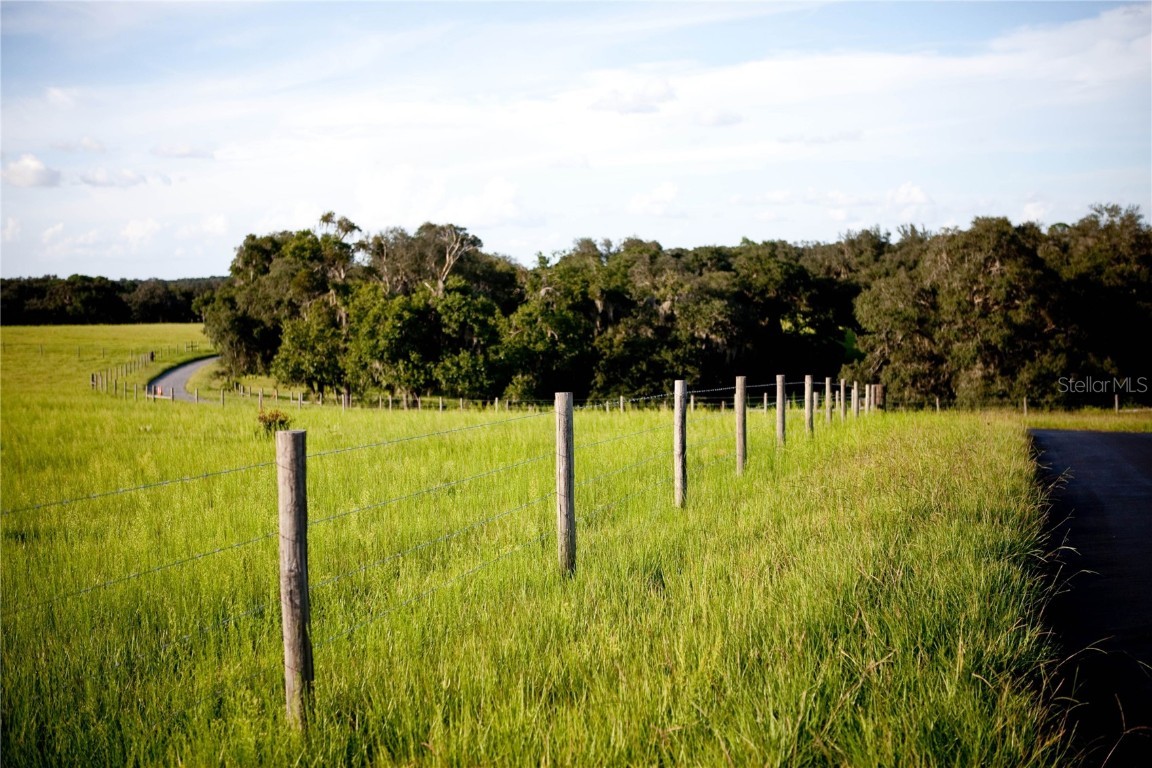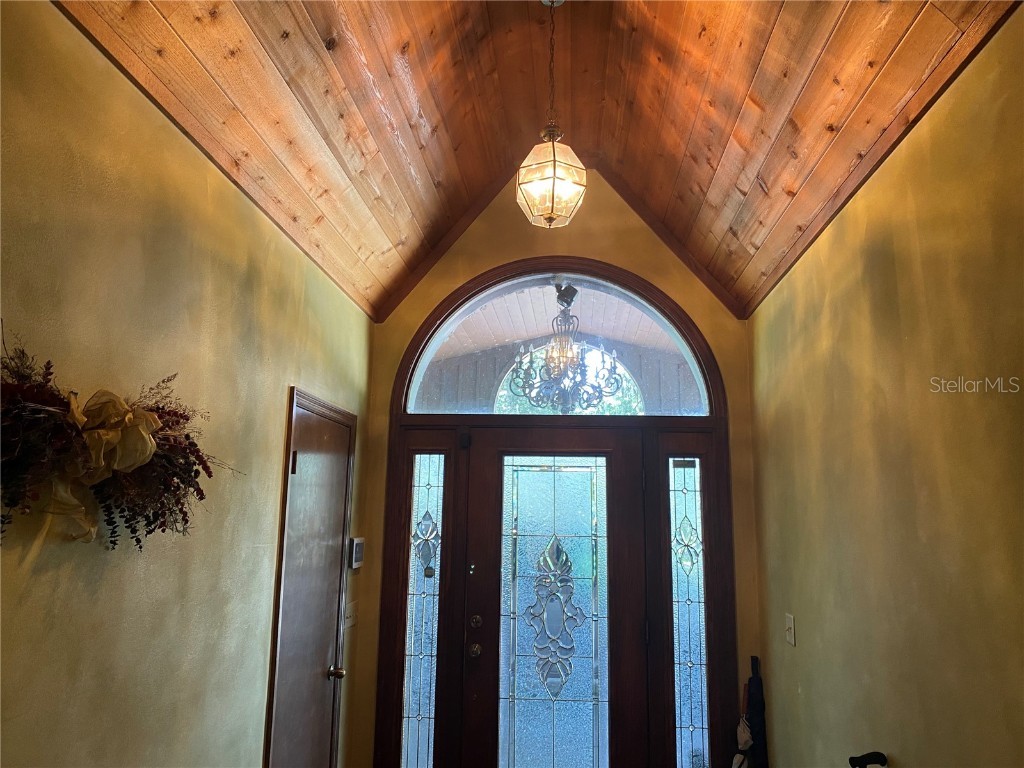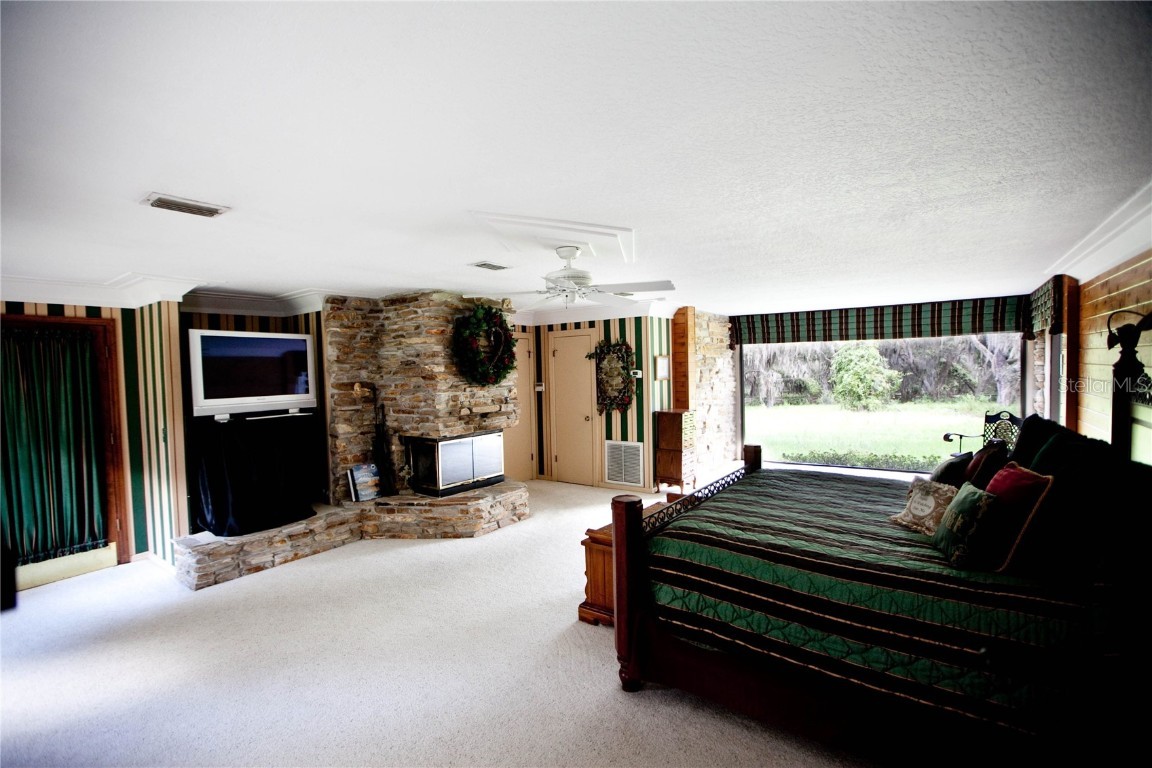17250 SE 260th Avenue Road Umatilla Florida | Home for Sale
To schedule a showing of 17250 SE 260th Avenue Road, Umatilla, Florida, Call David Shippey at 863-521-4517 TODAY!
Umatilla, FL 32784
- 4Beds
- 4.00Total Baths
- 4 Full, 0 HalfBaths
- 4,580SqFt
- 1992Year Built
- 328.07Acres
- MLS# O6029934
- Residential
- SingleFamilyResidence
- Active
- Approx Time on Market1 year, 10 months, 13 days
- Area32784 - Umatilla / Dona Vista
- CountyMarion
- SubdivisionN/a
Overview
Stunning, custom built executive home, with a large swimming pool sits on over 328 acres of prime ranch land. Your view is as far as the eye can see and it is surrounded by nature. As you enter the ranch you are greeted with gentle, rolling hills, grazing pastures and nearing the homesite you will see moss draped oaks, fishing ponds and freshly painted black wood fence outline the 10 acres homestead. Upon reaching the entrance of the home you will notice the charm and warmth of wood siding and a stacked stone portico. Once inside the soaring ceilings of the foyer welcome you and draw you into the large, welcoming living area which features a 12' ceiling and massive stacked stone, wood burning fireplace. To your left is the stunning dining and kitchen areas. The kitchen is impeccable and no detail is overlooked. Large Viking gas range with 6 burners and two ovens are encased in stack stone with a commercial grade exhaust fan, two sinks, two dishwashers, commercial grade Viking warming drawer, Sub Zero fridge and freezer stand alone and are melded into the custom designed cabinetry including china display with glass front doors, desk, numerous drawers, accordioned pantry that holds an incredible amount of provisions. Gorgeous, dark granite countertops on all work areas including coffee bar with sink. Enjoy coffee while sitting in the incredible breakfast area overlooking a panoramic view of the property. The owners suite features an office, 12x16 dressing area with separate laundry and smaller walk in closet. En suite bath has a sunken tub, shower stall, double sinks, toilet closet with bidet. This very large wing of the home could be made into an in-law suite with some modification and would be a perfect home for multi generational living. The three remaining bedrooms have large closets and baths, one also allows entry from the foyer. You will enjoy views of the sparkling swimming pool and gain entry onto the large 52' concrete deck from the living and dining room sliding doors. This is a one of a kind property and you have to see it to believe it. Call today for a private showing.
Agriculture / Farm
Grazing Permits Blm: ,No,
Grazing Permits Forest Service: ,No,
Grazing Permits Private: ,No,
Horse: No
Association Fees / Info
Senior Community: No
Association: ,No,
Bathroom Info
Total Baths: 4.00
Fullbaths: 4
Building Info
Window Features: Skylights, WindowTreatments
Roof: Shingle
Building Area Source: PublicRecords
Buyer Compensation
Exterior Features
Style: Custom
Pool Features: Gunite, InGround, Other, PoolSweep
Patio: RearPorch, Deck
Pool Private: Yes
Exterior Features: Fence
Fees / Restrictions
Financial
Original Price: $8,000,000
Disclosures: DisclosureonFile,SellerDisclosure,FloodPlainDisclo
Fencing: Fenced, Wood
Garage / Parking
Open Parking: No
Parking Features: CircularDriveway, Guest
Attached Garage: No
Garage: No
Carport: Yes
Car Ports: 2
Green / Env Info
Irrigation Water Rights: ,No,
Interior Features
Fireplace Desc: LivingRoom, PrimaryBedroom, WoodBurning
Fireplace: Yes
Floors: Carpet, CeramicTile, Wood
Levels: One
Spa: No
Laundry Features: Inside, Outside
Interior Features: BuiltinFeatures, CeilingFans, EatinKitchen, HighCeilings, MainLevelPrimary, SolidSurfaceCounters, Skylights, WalkInClosets, WoodCabinets, WindowTreatments, Attic
Appliances: Cooktop, Dryer, Dishwasher, Disposal, Range, Refrigerator, RangeHood, Washer
Lot Info
Direction Remarks: Take County Rd 450a and W Ocala St to Rigdon Rd. Follow Rigdon Rd to SE 260th Avenue Rd in Marion County. Turn right onto Rigdon Rd. Continue onto SE 180th St. Turn left onto SE 260th Avenue Rd.
Lot Size Units: Acres
Lot Size Acres: 328.07
Lot Sqft: 14,290,730
Vegetation: Oak, Wooded
Lot Desc: FloodZone, GentleSloping, RuralLot, Landscaped
Misc
Other
Other Structures: Barns, Sheds
Special Conditions: None
Security Features: SecuritySystemOwned
Other Rooms Info
Basement: No
Property Info
Habitable Residence: ,No,
Section: 28
Class Type: SingleFamilyResidence
Property Sub Type: SingleFamilyResidence
Property Condition: NewConstruction
Property Attached: Yes
New Construction: No
Construction Materials: Stone, WoodSiding
Stories: 1
Mobile Home Remains: ,No,
Foundation: Slab
Home Warranty: ,No,
Human Modified: ,No,
Room Info
Total Rooms: 11
Sqft Info
Sqft: 4,580
Bulding Area Sqft: 6,051
Living Area Units: SquareFeet
Living Area Source: PublicRecords
Tax Info
Tax Year: 2,021
Tax Lot: 00
Tax Legal Description: See attached legal description
Tax Block: 5
Tax Annual Amount: 9734
Tax Book Number: 0000
Unit Info
Rent Controlled: No
Utilities / Hvac
Electric On Property: ,No,
Heating: Central
Water Source: Well
Sewer: SepticTank
Cool System: CentralAir, WallWindowUnits, CeilingFans
Cooling: Yes
Heating: Yes
Utilities: ElectricityConnected, HighSpeedInternetAvailable, Propane
Waterfront / Water
Waterfront: No
Waterfront Features: Pond
View: Yes
View: Pond, Pool, TreesWoods, Water
Schools
Elem: Stanton-Weirsdale Elem. School
Middle: Lake Weir Middle School
High: Lake Weir High School
Directions
Take County Rd 450a and W Ocala St to Rigdon Rd. Follow Rigdon Rd to SE 260th Avenue Rd in Marion County. Turn right onto Rigdon Rd. Continue onto SE 180th St. Turn left onto SE 260th Avenue Rd.This listing courtesy of Nexthome Arrowsmith Realty
If you have any questions on 17250 SE 260th Avenue Road, Umatilla, Florida, please call David Shippey at 863-521-4517.
MLS# O6029934 located at 17250 SE 260th Avenue Road, Umatilla, Florida is brought to you by David Shippey REALTOR®
17250 SE 260th Avenue Road, Umatilla, Florida has 4 Beds, 4 Full Bath, and 0 Half Bath.
The MLS Number for 17250 SE 260th Avenue Road, Umatilla, Florida is O6029934.
The price for 17250 SE 260th Avenue Road, Umatilla, Florida is $7,549,000.
The status of 17250 SE 260th Avenue Road, Umatilla, Florida is Active.
The subdivision of 17250 SE 260th Avenue Road, Umatilla, Florida is N/a.
The home located at 17250 SE 260th Avenue Road, Umatilla, Florida was built in 2024.
Related Searches: Chain of Lakes Winter Haven Florida












































 The information being provided by © 2024 My Florida Regional MLS DBA Stellar MLS is for the consumer's
personal, non-commercial use and may not be used for any purpose other than to
identify prospective properties consumer may be interested in purchasing. Any information relating
to real estate for sale referenced on this web site comes from the Internet Data Exchange (IDX)
program of the My Florida Regional MLS DBA Stellar MLS. XCELLENCE REALTY, INC is not a Multiple Listing Service (MLS), nor does it offer MLS access. This website is a service of XCELLENCE REALTY, INC, a broker participant of My Florida Regional MLS DBA Stellar MLS. This web site may reference real estate listing(s) held by a brokerage firm other than the broker and/or agent who owns this web site.
MLS IDX data last updated on 05-03-2024 7:25 PM EST.
The information being provided by © 2024 My Florida Regional MLS DBA Stellar MLS is for the consumer's
personal, non-commercial use and may not be used for any purpose other than to
identify prospective properties consumer may be interested in purchasing. Any information relating
to real estate for sale referenced on this web site comes from the Internet Data Exchange (IDX)
program of the My Florida Regional MLS DBA Stellar MLS. XCELLENCE REALTY, INC is not a Multiple Listing Service (MLS), nor does it offer MLS access. This website is a service of XCELLENCE REALTY, INC, a broker participant of My Florida Regional MLS DBA Stellar MLS. This web site may reference real estate listing(s) held by a brokerage firm other than the broker and/or agent who owns this web site.
MLS IDX data last updated on 05-03-2024 7:25 PM EST.