1593 Tempo Lane Davenport Florida | Home for Sale
To schedule a showing of 1593 Tempo Lane, Davenport, Florida, Call David Shippey at 863-521-4517 TODAY!
Davenport, FL 33896
- 6Beds
- 5.00Total Baths
- 5 Full, 0 HalfBaths
- 3,291SqFt
- 2017Year Built
- 0.13Acres
- MLS# O6157558
- Residential
- SingleFamilyResidence
- Pending
- Approx Time on Market6 months, 3 days
- Area33896 - Davenport / Champions Gate
- CountyOsceola
- SubdivisionStoneybrook South Ph I-1 & J-1
Overview
Get ready to enjoy your sunny, private pool and spa paradise in Championsgate Resort! CORNER LOT close to the OASIS CLUBHOUSE. Pool area gets sun from sunrise to sunset each day! Sold FULLY FURNISHED and TURN-KEY. Zoned for Short Term Rentals.Garage is a fun game room with foosball table and darts. If you are looking for a home away from home, look no further! Vacation next to the mouse and rent your home to guests when you are not using it. This home is well stocked with extra linens, towels, cleaning supplies, and cleaning equipment, as well as supplies for a pool party or beach day! This home is being sold fully furnished and turn-key. The kitchen is fully stocked with glassware, appliances, pots and pans (two extra sets in the closet), and cutlery. For the convenience of your future guests home has a car seat, high chair, baby gate, and stroller. Ask for rental revenue and expense details. ROOF 2017, AC 2017. CABLE TV AND INTERNET INCLUDED WITH HOA. Make sure to tour this CLEAN and WELCOMING six bedroom vacation rental home ASAP. Championsgate Resort is a GUARD GATED COMMUNITY located only moments from the Walt Disney World Theme Parks. The 18-HOLE GOLF COURSE, created by George Clifton, features expansive white sand bunkers and mature true greens. TENNIS COURTS. The OASIS CLUBHOUSE AND WATER PARK amenities include a Resort Style Pool, Lazy River, Water-slides, Poolside Bar, Lap Lanes, Oasis Grille Restaurant and Bar, Water Falls, Beach Entry, Spa, Splash Pad, Sand Volleyball, Sundry Shop, Business Center, Meeting Rooms, Concierge Service, Shuttle, Fitness Area, Theatre, Games Room, Mini-Golf, Tiki Bar, and Cabanas.
Agriculture / Farm
Grazing Permits Blm: ,No,
Grazing Permits Forest Service: ,No,
Grazing Permits Private: ,No,
Horse: No
Association Fees / Info
Community Features: Clubhouse, Pool, StreetLights, Sidewalks
Pets Allowed: BreedRestrictions
Senior Community: No
Hoa Frequency Rate: 338
Association: Yes
Hoa Fees Frequency: Monthly
Association Fee Includes: Pools
Bathroom Info
Total Baths: 5.00
Fullbaths: 5
Building Info
Window Features: Blinds, Drapes
Roof: Slate
Building Area Source: PublicRecords
Buyer Compensation
Exterior Features
Style: Craftsman
Pool Features: Heated, InGround, ScreenEnclosure, Community
Patio: RearPorch, Covered, Screened
Pool Private: Yes
Exterior Features: SprinklerIrrigation
Fees / Restrictions
Association Fee: 109.65
Association Fee Frequency: Monthly
Financial
Original Price: $660,000
Disclosures: DisclosureonFile,HOADisclosure,Other,SellerDisclos
Garage / Parking
Open Parking: No
Attached Garage: Yes
Garage: Yes
Carport: No
Green / Env Info
Irrigation Water Rights: ,No,
Interior Features
Fireplace: No
Floors: Carpet, CeramicTile
Levels: Two
Spa: No
Laundry Features: Inside, LaundryRoom
Interior Features: CeilingFans, EatinKitchen, KitchenFamilyRoomCombo, LivingDiningRoom, OpenFloorplan, StoneCounters
Appliances: Dryer, Dishwasher, Disposal, Range, Refrigerator, Washer
Lot Info
Direction Remarks: From I-4 West to Tampa veer right onto Champions Gate Blvd. Veer right again on Champions Gate Blvd. Turn right onto Ronald Reagan Pkwy. Turn right onto Westside Blvd. Turn left onto Oasis Club Blvd. Turn left onto Flange Dr. Turn right onto Moon Valley Dr. Turn right onto Tempo Ln. The destination is on your right.
Number of Lots: 1
Lot Size Units: Acres
Lot Size Acres: 0.13
Lot Sqft: 5,663
Est Lotsize: 50x114x44x120
Vegetation: PartiallyWooded
Lot Desc: RuralLot, Landscaped
Misc
Other
Special Conditions: None
Other Rooms Info
Basement: No
Property Info
Habitable Residence: ,No,
Section: 31
Class Type: SingleFamilyResidence
Property Sub Type: SingleFamilyResidence
Property Attached: No
New Construction: No
Construction Materials: Block, Stucco
Stories: 2
Mobile Home Remains: ,No,
Foundation: Slab
Home Warranty: ,No,
Human Modified: Yes
Room Info
Total Rooms: 10
Sqft Info
Sqft: 3,291
Bulding Area Sqft: 3,811
Living Area Units: SquareFeet
Living Area Source: PublicRecords
Tax Info
Tax Year: 2,022
Tax Lot: 214
Tax Other Annual Asmnt: 1,851
Tax Legal Description: STONEYBROOK SOUTH PH I-1 & J-1 PB 23 PG 142-149 LOT 214
Tax Block: 0001
Tax Annual Amount: 7947.55
Tax Book Number: 23-142
Unit Info
Rent Controlled: No
Utilities / Hvac
Electric On Property: ,No,
Heating: Central, Electric
Water Source: Public
Sewer: PublicSewer
Cool System: CentralAir, CeilingFans
Cooling: Yes
Heating: Yes
Utilities: CableConnected, ElectricityConnected, MunicipalUtilities, SewerConnected, WaterConnected
Waterfront / Water
Waterfront: No
View: Yes
View: Pool
Directions
From I-4 West to Tampa veer right onto Champions Gate Blvd. Veer right again on Champions Gate Blvd. Turn right onto Ronald Reagan Pkwy. Turn right onto Westside Blvd. Turn left onto Oasis Club Blvd. Turn left onto Flange Dr. Turn right onto Moon Valley Dr. Turn right onto Tempo Ln. The destination is on your right.This listing courtesy of Keller Williams Elite Partners Iii Realty
If you have any questions on 1593 Tempo Lane, Davenport, Florida, please call David Shippey at 863-521-4517.
MLS# O6157558 located at 1593 Tempo Lane, Davenport, Florida is brought to you by David Shippey REALTOR®
1593 Tempo Lane, Davenport, Florida has 6 Beds, 5 Full Bath, and 0 Half Bath.
The MLS Number for 1593 Tempo Lane, Davenport, Florida is O6157558.
The price for 1593 Tempo Lane, Davenport, Florida is $615,000.
The status of 1593 Tempo Lane, Davenport, Florida is Pending.
The subdivision of 1593 Tempo Lane, Davenport, Florida is Stoneybrook South Ph I-1 & J-1.
The home located at 1593 Tempo Lane, Davenport, Florida was built in 2024.
Related Searches: Chain of Lakes Winter Haven Florida






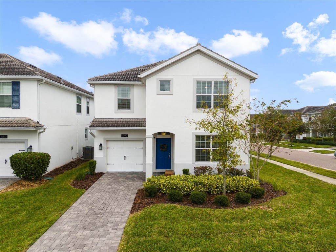

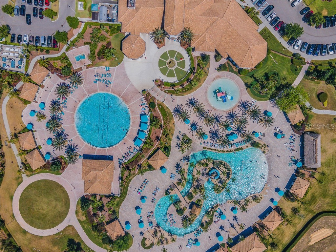
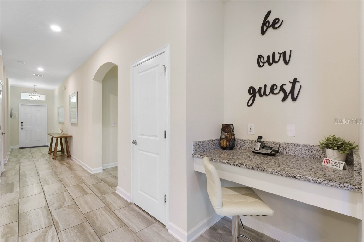






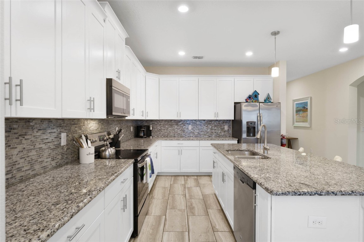

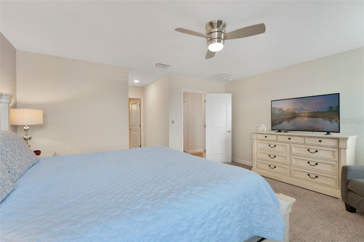





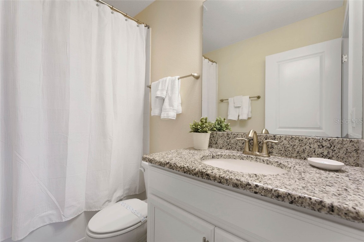


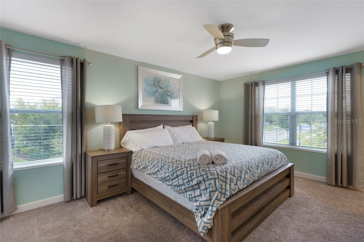

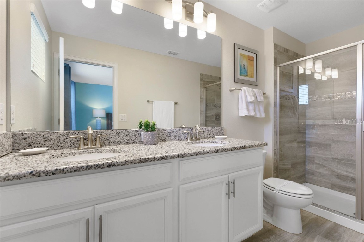
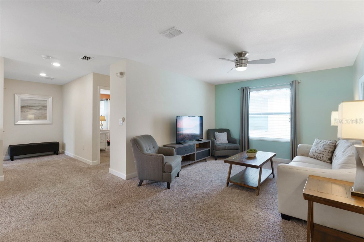
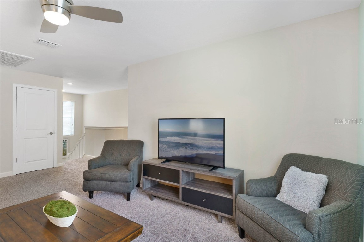
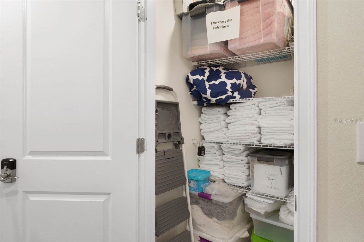

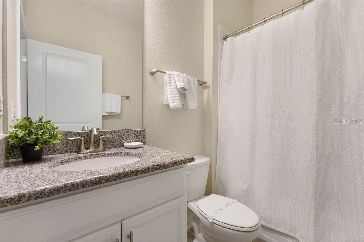
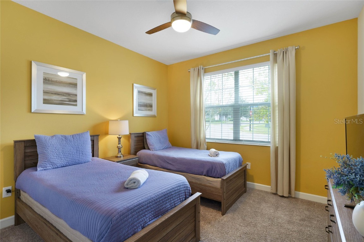
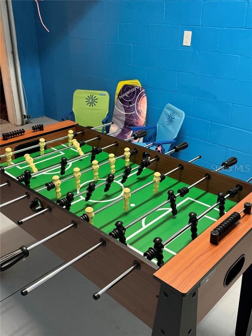
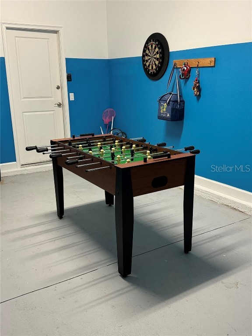




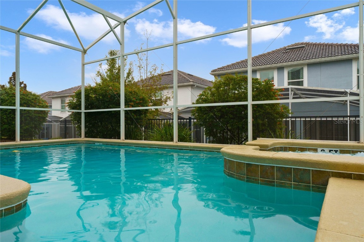
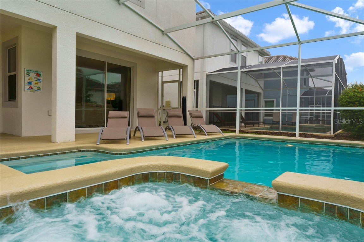
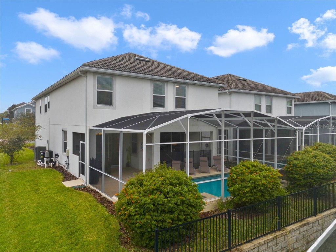
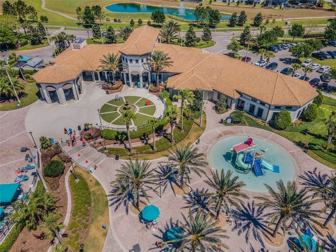



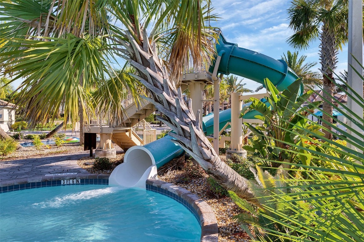
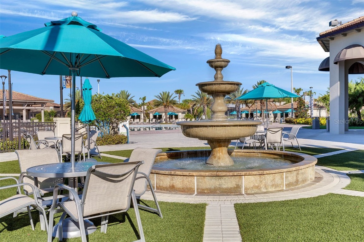

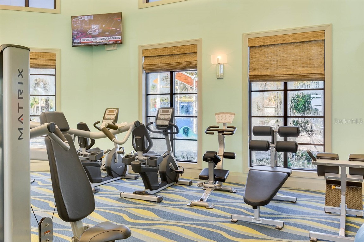
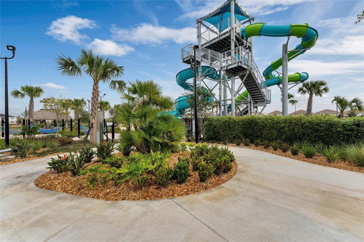
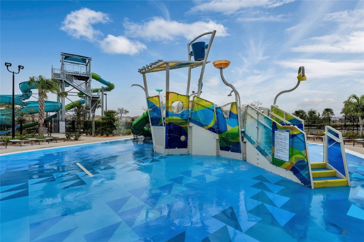
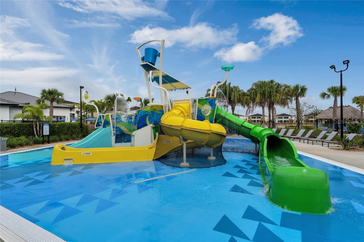
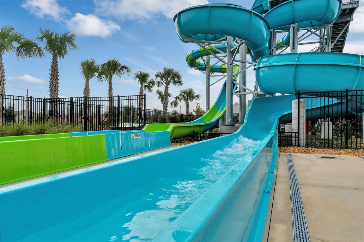
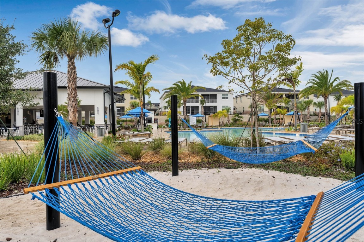

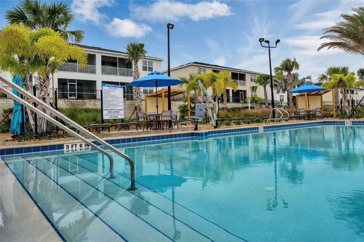


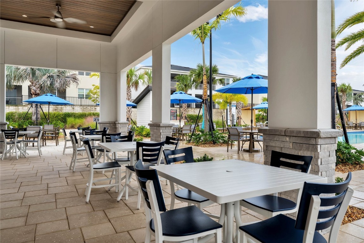
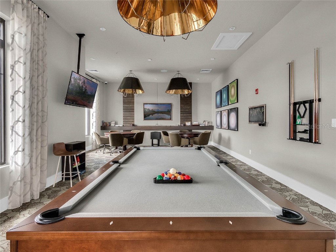

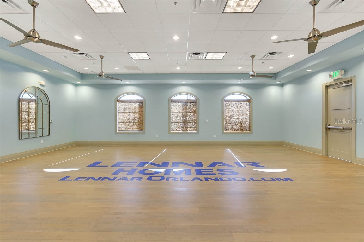
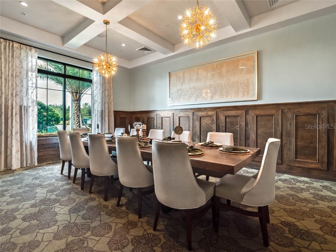
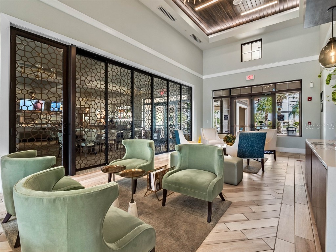
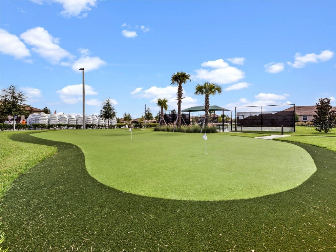


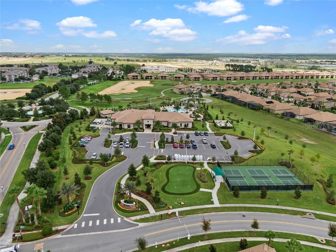


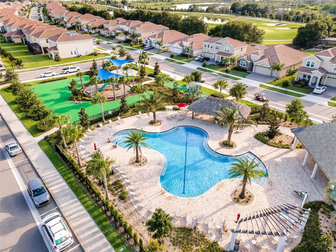
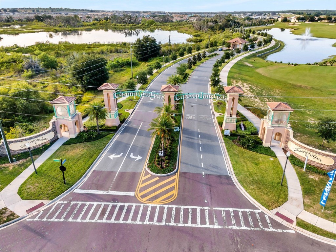
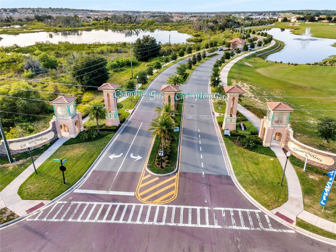
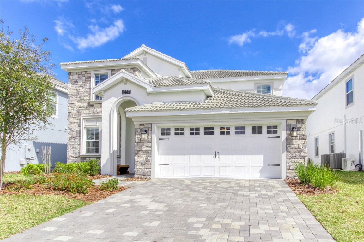
 MLS# O6191766
MLS# O6191766 
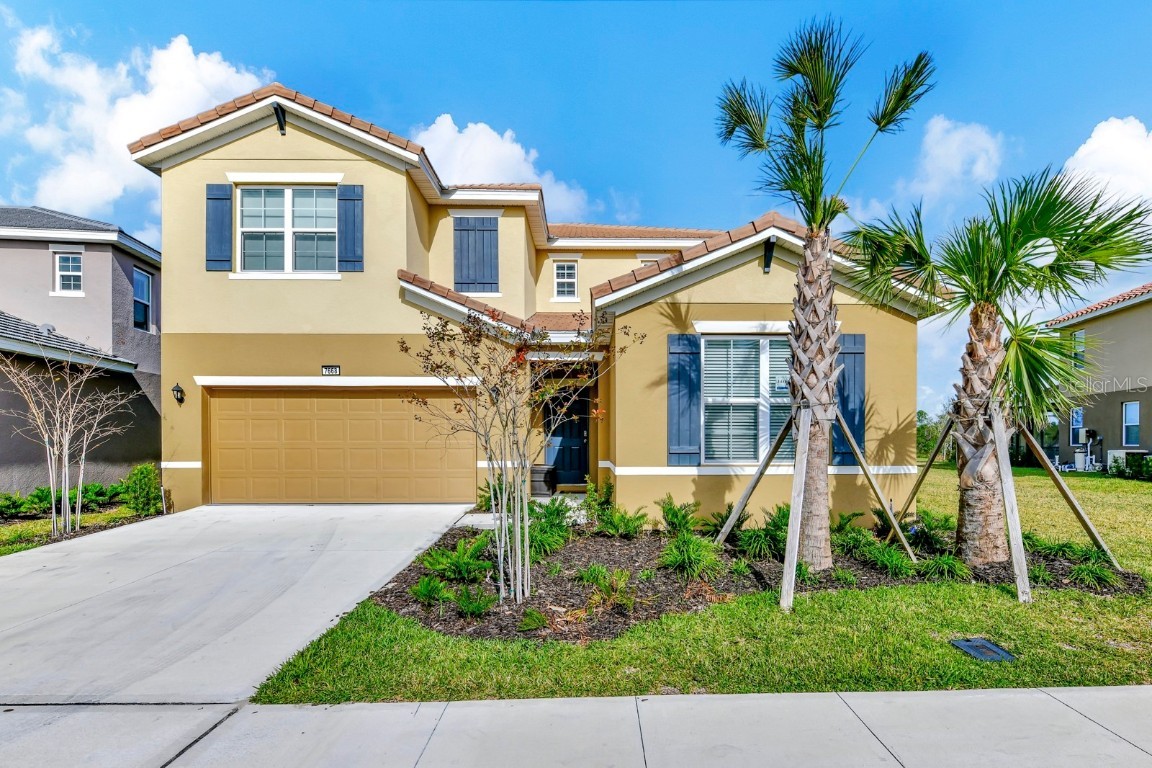
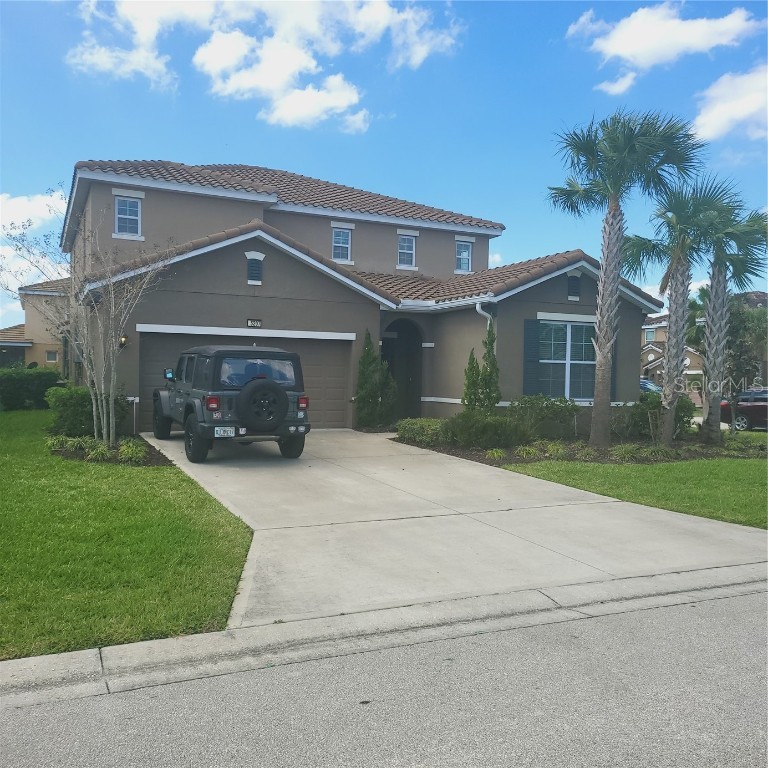
 The information being provided by © 2024 My Florida Regional MLS DBA Stellar MLS is for the consumer's
personal, non-commercial use and may not be used for any purpose other than to
identify prospective properties consumer may be interested in purchasing. Any information relating
to real estate for sale referenced on this web site comes from the Internet Data Exchange (IDX)
program of the My Florida Regional MLS DBA Stellar MLS. XCELLENCE REALTY, INC is not a Multiple Listing Service (MLS), nor does it offer MLS access. This website is a service of XCELLENCE REALTY, INC, a broker participant of My Florida Regional MLS DBA Stellar MLS. This web site may reference real estate listing(s) held by a brokerage firm other than the broker and/or agent who owns this web site.
MLS IDX data last updated on 05-18-2024 8:00 PM EST.
The information being provided by © 2024 My Florida Regional MLS DBA Stellar MLS is for the consumer's
personal, non-commercial use and may not be used for any purpose other than to
identify prospective properties consumer may be interested in purchasing. Any information relating
to real estate for sale referenced on this web site comes from the Internet Data Exchange (IDX)
program of the My Florida Regional MLS DBA Stellar MLS. XCELLENCE REALTY, INC is not a Multiple Listing Service (MLS), nor does it offer MLS access. This website is a service of XCELLENCE REALTY, INC, a broker participant of My Florida Regional MLS DBA Stellar MLS. This web site may reference real estate listing(s) held by a brokerage firm other than the broker and/or agent who owns this web site.
MLS IDX data last updated on 05-18-2024 8:00 PM EST.