1220 W Lake Hamilton Dr Winter Haven Florida | Home for Sale
To schedule a showing of 1220 W Lake Hamilton Dr, Winter Haven, Florida, Call David Shippey at 863-521-4517 TODAY!
Winter Haven, FL 33881
- 4Beds
- 3.00Total Baths
- 3 Full, 0 HalfBaths
- 3,322SqFt
- 1970Year Built
- 0.71Acres
- MLS# P4927655
- Residential
- SingleFamilyResidence
- Pending
- Approx Time on Market6 months, 18 days
- Area33881 - Winter Haven / Florence Villa
- CountyPolk
- SubdivisionPollard Shores
Overview
POPULAR W. LAKE HAMILTON DRIVE LAKEFRONT IN WINTER HAVEN, FLORIDA. CUSTOM DESIGNED AND BUILT ONE OWNER HOME with 3,222 SF of living area under heat & air and 4,106 SF total under roof. This 4BR/3BA NORTH CHAIN OF LAKES home is just waiting for a new owner!! ENJOY THE SPACE and NO HOA!!! BRING YOUR MOTOR HOME, 5TH WHEEL, BOATS, KAYAKS, JET SKIS and/or SEAPLANE! For those who enjoy golf and/or tennis, the Country Club of Winter Haven is just 2 1/2 miles away! This home sits on 0.71 acre lot with 110 feet of private lakefront on Lake Hamilton offering beautiful sunrises, cooling breezes, an abundance of wildlife and endless boating & fishing activities. The sandy-bottomed lake is home to Bass, Blue Catfish, Sunfish, Florida Gar and turtles with an occasional Gator. The U-shaped driveway with parking pad provides plenty of room for guest parking! A black wrought iron gate leads to a lush, attractively landscaped 23x29 courtyard and 8X29 covered front porch. Upon entry to the foyer, you are immediately drawn into the living room with the fantastic view of the lakefront! The corridor to the left of the foyer leads to an office/den and the spacious bedroom wing. The master suite has 8 sliding glass doors leading to a private 12X16 screened lanai, an ensuite bathroom and a walk-in closet. All bedrooms are generous in size and are designed with plenty of closet storage space. Bathroom #2 located in the bedroom wing, has a private water closet and separate room with the tub/shower. The kitchen, dining room, huge great room with fireplace and laundry room are to the right of the foyer. The kitchen includes a pantry closet, breakfast bar, pass-thru to the dining room, under-counter lighting and lots of cabinetry & counter space. The 21 X 25 family room has a masonry wood-burning fireplace, built-in cabinetry and shelving and a 16 expanse of sliding glass doors leading to a 12 X 45 rear screened and covered lanai. Additional features include: 4 eave overhang; scored blocks; wood front doors; spacious rooms; plenty of closet space and cabinetry; recessed lighting; laundry room; 2 water heaters; oversized 2 car garage with 14X14 adjoining workshop; corrugated style hurricane shutters for lakeside sliding glass doors; sea wall; large backyard with beautiful oak trees; and so much more! A septic tank and deep well for drinking water and irrigation eliminates a water/sewer bill! The architectural shingle roof was replaced by a well-known local roofing company in 2015. Easy access to downtown Winter Haven, HWY 27 and I-4. Legoland, Bok Tower, world-famous theme parks of Disney, Universal Orlando, Sea World, water adventure parks, downtown Orlando and various other nature parks are within a 7 to 60 mile drive. Be sure to make your appointment to view this outstanding property! Measurements are approximate. All information is believed to be accurate but not guaranteed.
Agriculture / Farm
Grazing Permits Blm: ,No,
Grazing Permits Forest Service: ,No,
Grazing Permits Private: ,No,
Horse: No
Association Fees / Info
Pets Allowed: Yes
Senior Community: No
Association: ,No,
Bathroom Info
Total Baths: 3.00
Fullbaths: 3
Building Info
Window Features: WindowTreatments
Roof: Shingle
Builder: CYPRESS CONSTRUCTION
Building Area Source: PublicRecords
Buyer Compensation
Exterior Features
Style: Florida
Patio: RearPorch, Covered, FrontPorch, Screened
Pool Private: No
Exterior Features: Courtyard, SprinklerIrrigation, StormSecurityShutters
Fees / Restrictions
Financial
Original Price: $700,000
Disclosures: DisclosureonFile,LeadBasedPaintDisclosure,SellerDi
Garage / Parking
Open Parking: No
Parking Features: CircularDriveway, Driveway, Garage, GarageDoorOpener, WorkshopinGarage
Attached Garage: Yes
Garage: Yes
Carport: No
Green / Env Info
Irrigation Water Rights: ,No,
Interior Features
Fireplace Desc: FamilyRoom, WoodBurning
Fireplace: Yes
Floors: Carpet, Tile
Levels: One
Spa: No
Laundry Features: Inside, LaundryRoom
Interior Features: CeilingFans, WalkInClosets, WindowTreatments
Appliances: Dishwasher, ElectricWaterHeater, Microwave, Range, Refrigerator, WaterSoftener, Washer
Lot Info
Direction Remarks: FROM WH PROCEED EAST ON DUNDEE ROAD (542). TURN LEFT ONTO COUNTRY CLUB ROAD SOUTH. PROCEED APPROXIMATELY 3 MILES. TURN RIGHT ONTO WEST LAKE HAMILTON DRIVE. HOUSE WILL BE THE THIRD ONE ON THE RIGHT SIDE JUST AFTER THE BRIDGE. FROM HWY 27: 1. TURN ONTO SR 544 HEADING WEST. TURN LEFT ONTO WEST LAKE HAMILTON DRIVE. HOUSE WILL BE ON THE LEFT AFTER APPROX. 21/2 MILES. OR 2. TURN ONTO SR 542 (AKA DUNDEE RD) HEADING WEST. TURN RIGHT ONTO COUNTRY CLUB RD SOUTH. PROCEED APPROXIMATELY 3 MILES. TURN RIGHT ONTO WEST LAKE HAMILTON DRIVE. HOUSE WILL BE THE THIRD ONE ON THE RIGHT SIDE JUST AFTER THE BRIDGE.
Lot Size Units: Acres
Lot Size Acres: 0.71
Lot Sqft: 33,660
Est Lotsize: 110X306
Vegetation: Oak, PartiallyWooded
Lot Desc: Flat, Level, RuralLot, Landscaped
Misc
Other
Special Conditions: None
Other Rooms Info
Basement: No
Property Info
Habitable Residence: ,No,
Section: 13
Class Type: SingleFamilyResidence
Property Sub Type: SingleFamilyResidence
Property Condition: NewConstruction
Property Attached: No
New Construction: No
Construction Materials: Block, Stucco
Stories: 1
Accessibility: AccessibleBedroom, AccessibleCentralLivingArea, AccessibleDoors, AccessibleHallways
Mobile Home Remains: ,No,
Foundation: Slab
Home Warranty: ,No,
Human Modified: Yes
Room Info
Total Rooms: 13
Sqft Info
Sqft: 3,322
Bulding Area Sqft: 4,106
Living Area Units: SquareFeet
Living Area Source: PublicRecords
Tax Info
Tax Year: 2,022
Tax Lot: 3
Tax Legal Description: POLLARD SHORES UNIT NO 2 PB 42 PG 34 LOT 3
Tax Annual Amount: 3521.95
Tax Book Number: PB42/PG34
Unit Info
Rent Controlled: No
Utilities / Hvac
Electric On Property: ,No,
Heating: Central, HeatPump
Water Source: Private, Well
Sewer: SepticTank
Cool System: CentralAir, CeilingFans
Cooling: Yes
Heating: Yes
Utilities: CableConnected, ElectricityConnected, UndergroundUtilities
Waterfront / Water
Waterfront: Yes
Waterfront Features: Lake, LakePrivileges
View: Yes
Water Body Name: LAKE HAMILTON
View: Lake, Water
Directions
FROM WH PROCEED EAST ON DUNDEE ROAD (542). TURN LEFT ONTO COUNTRY CLUB ROAD SOUTH. PROCEED APPROXIMATELY 3 MILES. TURN RIGHT ONTO WEST LAKE HAMILTON DRIVE. HOUSE WILL BE THE THIRD ONE ON THE RIGHT SIDE JUST AFTER THE BRIDGE. FROM HWY 27: 1. TURN ONTO SR 544 HEADING WEST. TURN LEFT ONTO WEST LAKE HAMILTON DRIVE. HOUSE WILL BE ON THE LEFT AFTER APPROX. 21/2 MILES. OR 2. TURN ONTO SR 542 (AKA DUNDEE RD) HEADING WEST. TURN RIGHT ONTO COUNTRY CLUB RD SOUTH. PROCEED APPROXIMATELY 3 MILES. TURN RIGHT ONTO WEST LAKE HAMILTON DRIVE. HOUSE WILL BE THE THIRD ONE ON THE RIGHT SIDE JUST AFTER THE BRIDGE.This listing courtesy of Judy B Cleaves Properties Inc
If you have any questions on 1220 W Lake Hamilton Dr, Winter Haven, Florida, please call David Shippey at 863-521-4517.
MLS# P4927655 located at 1220 W Lake Hamilton Dr, Winter Haven, Florida is brought to you by David Shippey REALTOR®
1220 W Lake Hamilton Dr, Winter Haven, Florida has 4 Beds, 3 Full Bath, and 0 Half Bath.
The MLS Number for 1220 W Lake Hamilton Dr, Winter Haven, Florida is P4927655.
The price for 1220 W Lake Hamilton Dr, Winter Haven, Florida is $700,000.
The status of 1220 W Lake Hamilton Dr, Winter Haven, Florida is Pending.
The subdivision of 1220 W Lake Hamilton Dr, Winter Haven, Florida is Pollard Shores.
The home located at 1220 W Lake Hamilton Dr, Winter Haven, Florida was built in 2024.
Related Searches: Chain of Lakes Winter Haven Florida






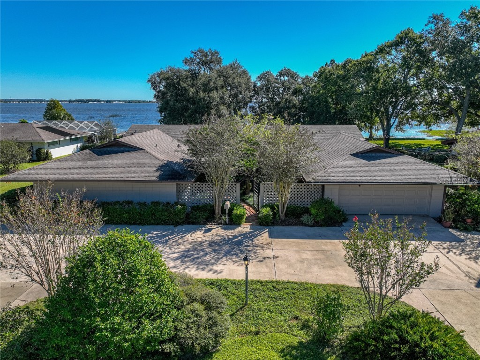







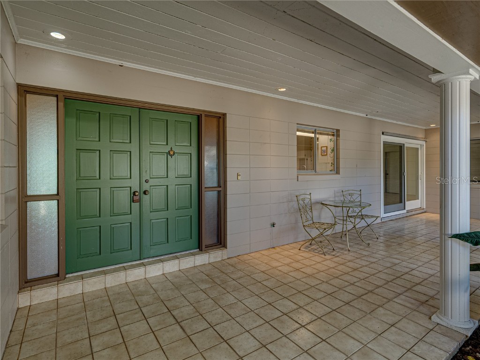
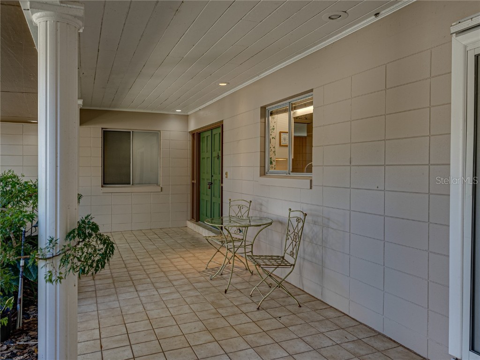


















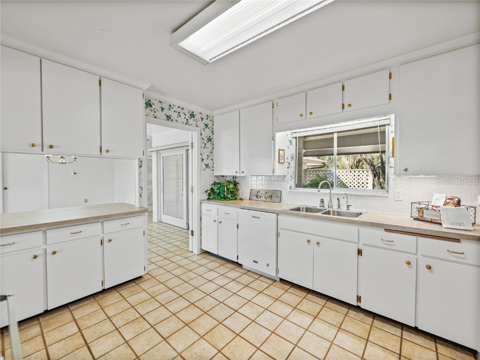





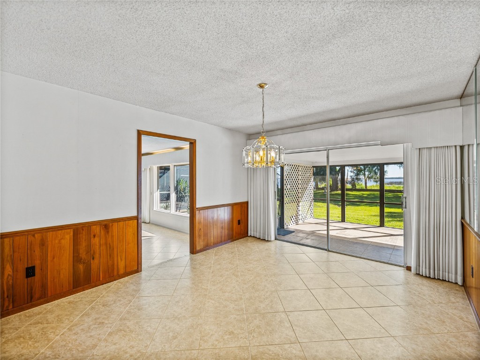


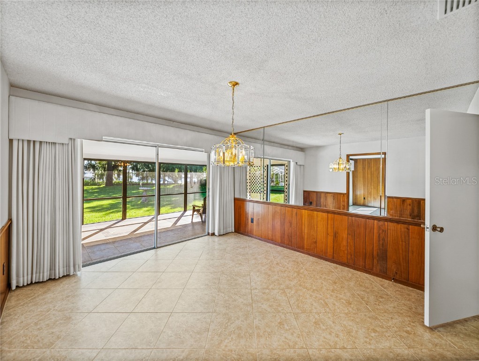
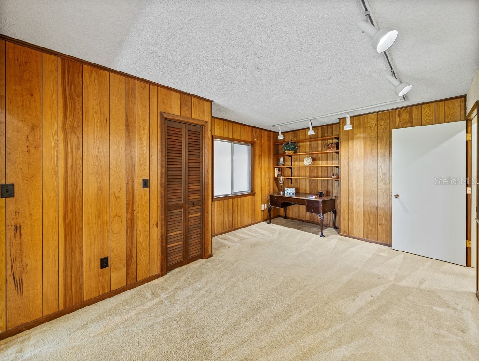



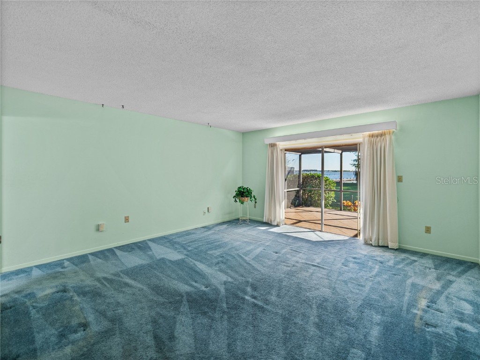






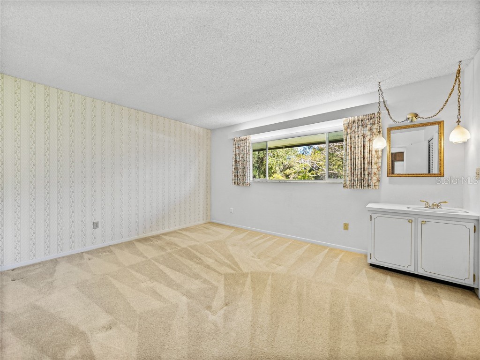






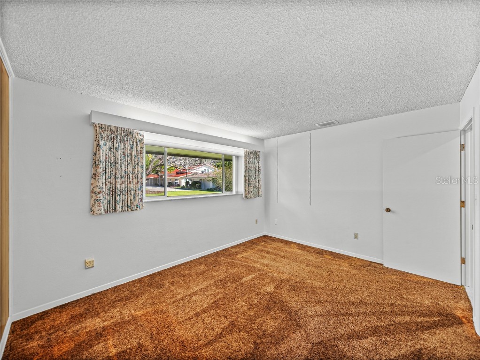



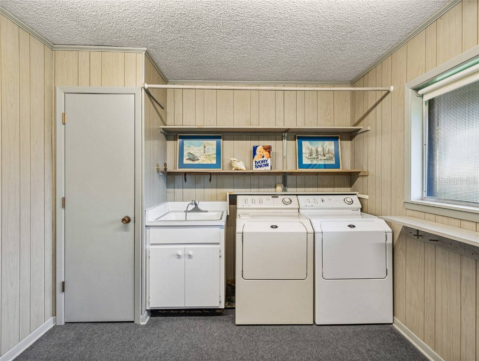


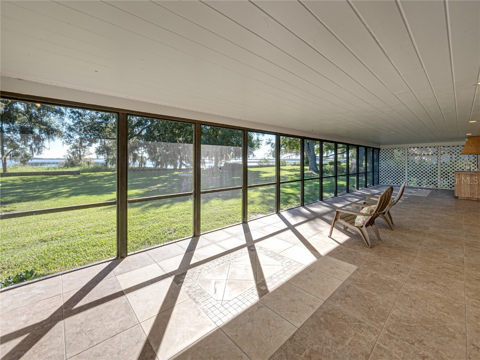

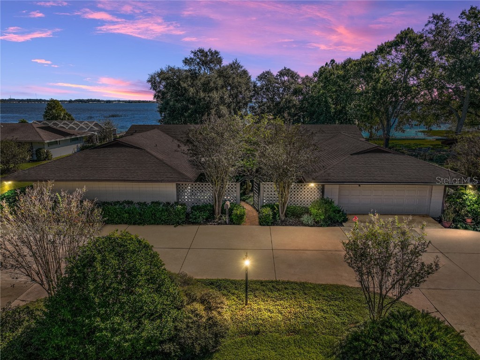

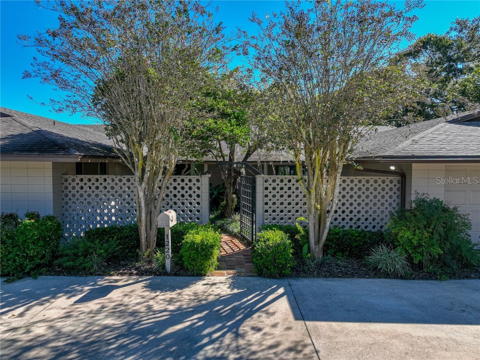








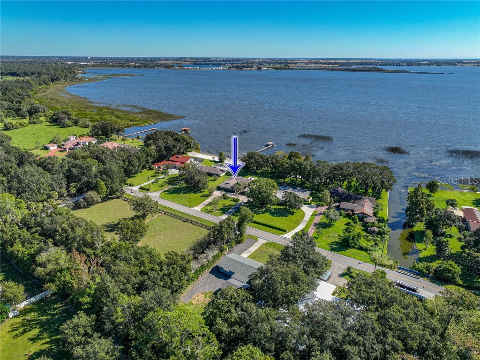




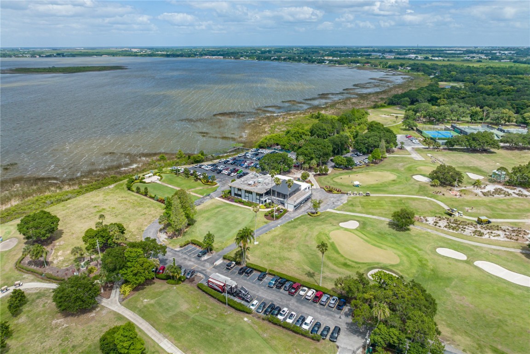
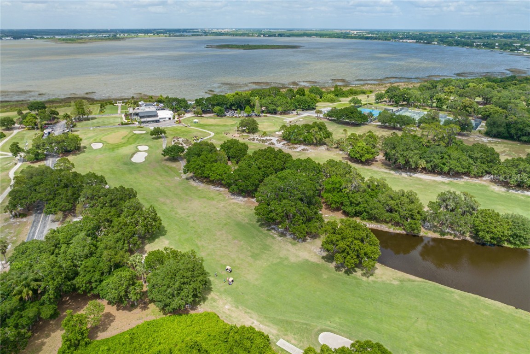
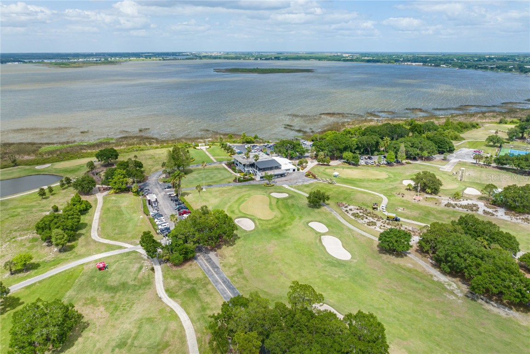



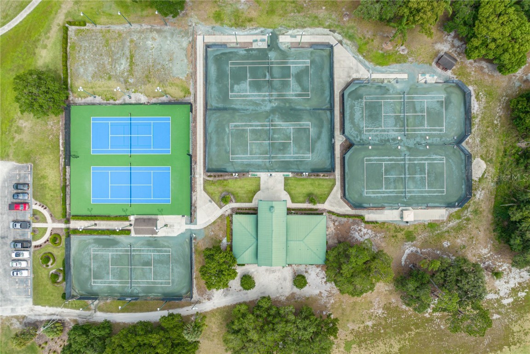



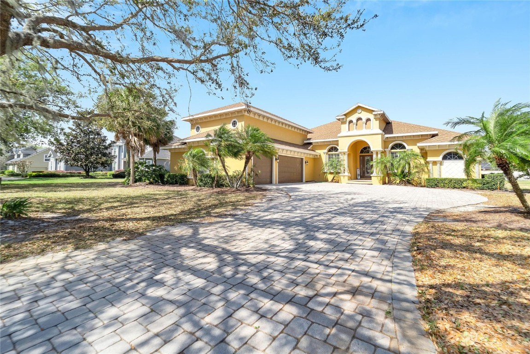
 MLS# T3432168
MLS# T3432168  The information being provided by © 2024 My Florida Regional MLS DBA Stellar MLS is for the consumer's
personal, non-commercial use and may not be used for any purpose other than to
identify prospective properties consumer may be interested in purchasing. Any information relating
to real estate for sale referenced on this web site comes from the Internet Data Exchange (IDX)
program of the My Florida Regional MLS DBA Stellar MLS. XCELLENCE REALTY, INC is not a Multiple Listing Service (MLS), nor does it offer MLS access. This website is a service of XCELLENCE REALTY, INC, a broker participant of My Florida Regional MLS DBA Stellar MLS. This web site may reference real estate listing(s) held by a brokerage firm other than the broker and/or agent who owns this web site.
MLS IDX data last updated on 05-13-2024 2:00 AM EST.
The information being provided by © 2024 My Florida Regional MLS DBA Stellar MLS is for the consumer's
personal, non-commercial use and may not be used for any purpose other than to
identify prospective properties consumer may be interested in purchasing. Any information relating
to real estate for sale referenced on this web site comes from the Internet Data Exchange (IDX)
program of the My Florida Regional MLS DBA Stellar MLS. XCELLENCE REALTY, INC is not a Multiple Listing Service (MLS), nor does it offer MLS access. This website is a service of XCELLENCE REALTY, INC, a broker participant of My Florida Regional MLS DBA Stellar MLS. This web site may reference real estate listing(s) held by a brokerage firm other than the broker and/or agent who owns this web site.
MLS IDX data last updated on 05-13-2024 2:00 AM EST.