11286 Sw 36th Road Gainesville Florida | Home for Sale
To schedule a showing of 11286 Sw 36th Road, Gainesville, Florida, Call David Shippey at 863-521-4517 TODAY!
Gainesville, FL 32608
- 4Beds
- 3.00Total Baths
- 3 Full, 0 HalfBaths
- 3,018SqFt
- 2016Year Built
- 0.35Acres
- MLS# GC519255
- Residential
- SingleFamilyResidence
- Active
- Approx Time on Market3 months, 13 days
- Area32608 - Gainesville
- CountyAlachua
- SubdivisionOakmont Ph 1 Unit 1d
Overview
Welcome to the epitome of luxury living crafted by ICI Home, where elegance meets modern sophistication. This stunning 4-bedroom, 3-bathroom plus a big-size office/den residence boasts unparalleled craftsmanship and impeccable design, offering comfort, and style. When you step inside, the spacious living area is adorned with high tray ceilings, crown molding, and ample lighting, creating an ambiance of sophistication and warmth, effortlessly transitioning from the elegant formal dining room to the inviting family room for gatherings with family and friends. The gourmet kitchen is equipped with top-of-the-line appliances, custom cabinetry, and granite countertops. A center island provides ample space for meal preparation, while a breakfast nook overlooking the lush backyard offers the perfect spot to enjoy your morning coffee. Retreat to the luxurious master suite, which features a spacious bedroom with a tray ceiling, a spa-like ensuite bathroom complete with dual vanities, a soaking tub, and a walk-in shower. Three additional bedrooms offer comfort and privacy for family members or guests. Luxury wood flooring covers all bedrooms and the living room/ kitchen/wet space/ office are covered by tiles. No Carpet! Outside, the expansive patio is an entertainer's paradise, with plenty of space for dining, lounging, and enjoying the Florida sunshine. The premium lot with room for a pool (already wired). With luxurious amenities, unparalleled craftsmanship, and a prime location in a community, this home offers the ultimate in upscale living. Experience the height of luxury and make this exquisite residence your own. The view out to the large covered lanai brings in plenty of green space in the backyard. A functional utility/laundry room is located near the garage for all your storage needs with a sink. Oakmont brings stylish, resort-style living to Gainesville balanced with nature throughout 550 acres, playground areas, walking paths, turtle reservation, and live oak trees throughout the landscape, Oakmont offers residents a sense of unspoiled natural beauty. For those who treasure green space and cherish an active lifestyle and the great outdoors, Oakmont offers residents a perfect combination of amenities. Easy access to the UF campus, AV and I-75, Haile Plantation, farmer market, and lots of shopping centers.
Agriculture / Farm
Grazing Permits Blm: ,No,
Grazing Permits Forest Service: ,No,
Grazing Permits Private: ,No,
Horse: No
Association Fees / Info
Community Features: Clubhouse, Fitness, Pool, RecreationArea, TennisCourts, Sidewalks
Pets Allowed: CatsOK, DogsOK
Senior Community: No
Hoa Frequency Rate: 100
Association: Yes
Association Amenities: Clubhouse, FitnessCenter
Hoa Fees Frequency: Annually
Association Fee Includes: Pools
Bathroom Info
Total Baths: 3.00
Fullbaths: 3
Building Info
Roof: Shingle
Building Area Source: Appraiser
Buyer Compensation
Exterior Features
Pool Features: Community
Pool Private: No
Exterior Features: FrenchPatioDoors, SprinklerIrrigation, Lighting, Storage
Fees / Restrictions
Financial
Original Price: $885,000
Disclosures: DisclosureonFile,HOADisclosure,SellerDisclosure
Garage / Parking
Open Parking: No
Attached Garage: Yes
Garage: Yes
Carport: No
Green / Env Info
Irrigation Water Rights: ,No,
Interior Features
Fireplace: No
Floors: EngineeredHardwood, Tile
Levels: One
Spa: No
Laundry Features: LaundryRoom
Interior Features: BuiltinFeatures, TrayCeilings, CeilingFans, CrownMolding, EatinKitchen, KitchenFamilyRoomCombo, MainLevelPrimary, OpenFloorplan, StoneCounters, SplitBedrooms, SolidSurfaceCounters, WalkInClosets, WoodCabinets
Appliances: BuiltInOven, Cooktop, Dryer, Dishwasher, ExhaustFan, Freezer, Disposal, IceMaker, Microwave, Range, Refrigerator, RangeHood, TanklessWaterHeater, Washer
Lot Info
Direction Remarks: From SW 24th Ave, turn left to the Oakmont subdivision, keep driving on SW 117th Street, turn left sw 36th Road, the house is on your left.
Lot Size Units: Acres
Lot Size Acres: 0.35
Lot Sqft: 15,246
Est Lotsize: 100 feet
Misc
Other
Equipment: IrrigationEquipment
Special Conditions: None
Other Rooms Info
Basement: No
Property Info
Habitable Residence: ,No,
Section: 13
Class Type: SingleFamilyResidence
Property Sub Type: SingleFamilyResidence
Property Attached: No
New Construction: No
Construction Materials: Stucco, WoodFrame
Stories: 1
Mobile Home Remains: ,No,
Foundation: Slab
Home Warranty: ,No,
Human Modified: Yes
Room Info
Total Rooms: 8
Sqft Info
Sqft: 3,018
Bulding Area Sqft: 4,087
Living Area Units: SquareFeet
Living Area Source: Appraiser
Tax Info
Tax Year: 2,023
Tax Lot: 196
Tax Other Annual Asmnt: 2,802
Tax Legal Description: OAKMONT PH 1 UNIT 1D PB 30 PG 5 LOT 196 OR 4710/667
Tax Annual Amount: 14748
Unit Info
Rent Controlled: No
Utilities / Hvac
Electric On Property: ,No,
Heating: Central
Water Source: Public
Sewer: PublicSewer
Cool System: CentralAir, CeilingFans
Cooling: Yes
Heating: Yes
Utilities: CableAvailable, ElectricityAvailable, NaturalGasAvailable, MunicipalUtilities
Waterfront / Water
Waterfront: No
View: No
Directions
From SW 24th Ave, turn left to the Oakmont subdivision, keep driving on SW 117th Street, turn left sw 36th Road, the house is on your left.This listing courtesy of Blue Link Realty Llc
If you have any questions on 11286 Sw 36th Road, Gainesville, Florida, please call David Shippey at 863-521-4517.
MLS# GC519255 located at 11286 Sw 36th Road, Gainesville, Florida is brought to you by David Shippey REALTOR®
11286 Sw 36th Road, Gainesville, Florida has 4 Beds, 3 Full Bath, and 0 Half Bath.
The MLS Number for 11286 Sw 36th Road, Gainesville, Florida is GC519255.
The price for 11286 Sw 36th Road, Gainesville, Florida is $885,000.
The status of 11286 Sw 36th Road, Gainesville, Florida is Active.
The subdivision of 11286 Sw 36th Road, Gainesville, Florida is Oakmont Ph 1 Unit 1d.
The home located at 11286 Sw 36th Road, Gainesville, Florida was built in 2024.
Related Searches: Chain of Lakes Winter Haven Florida






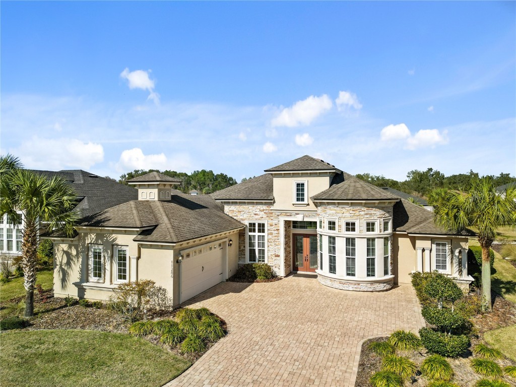



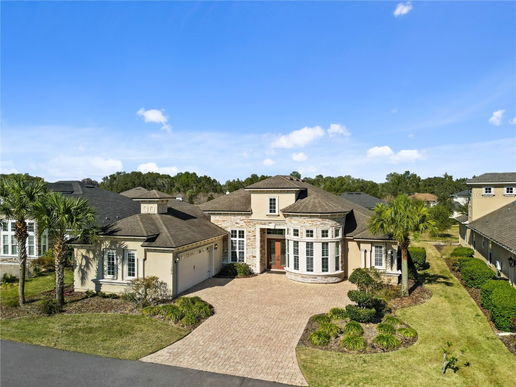
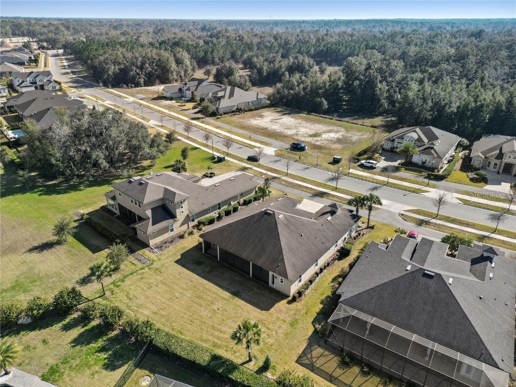

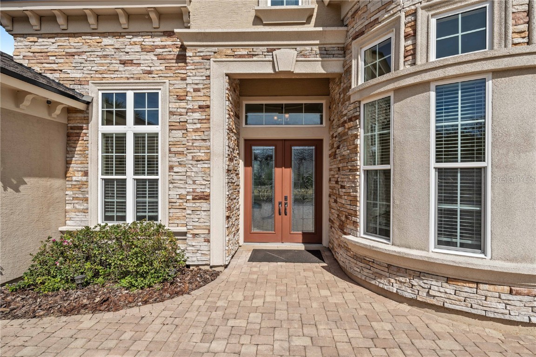


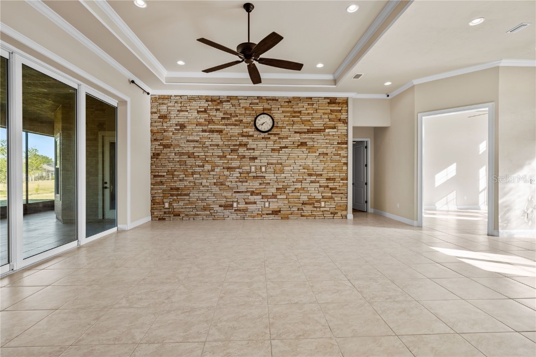
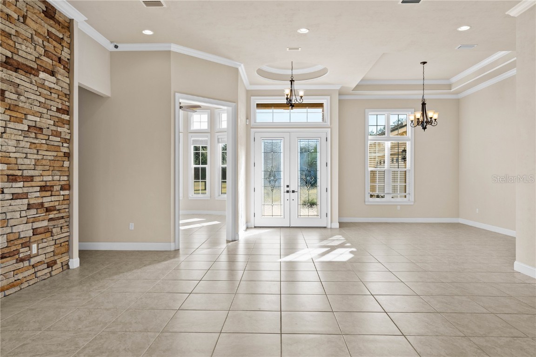
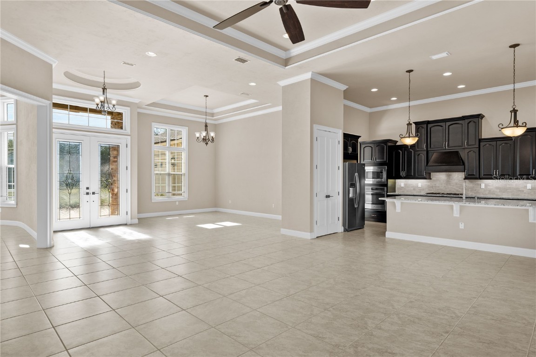
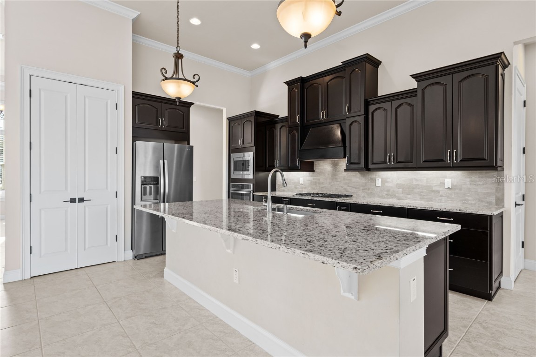

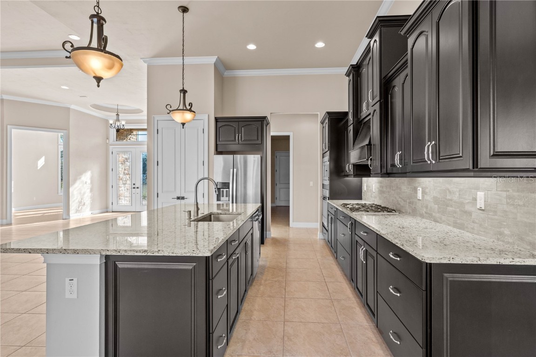



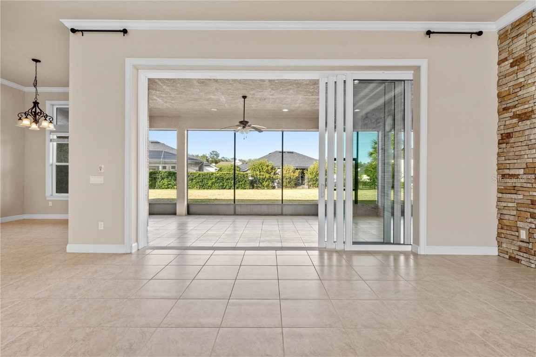



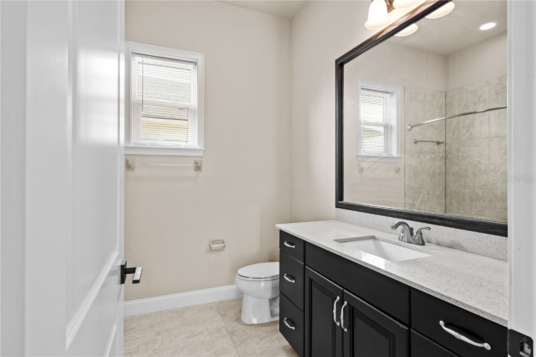



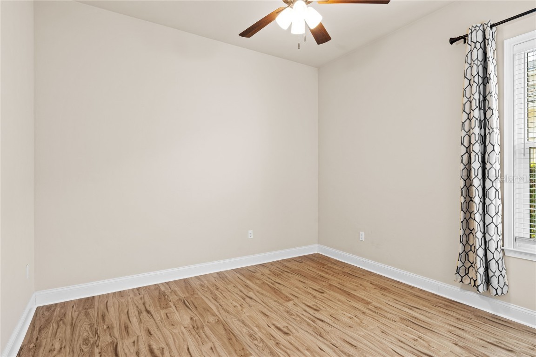


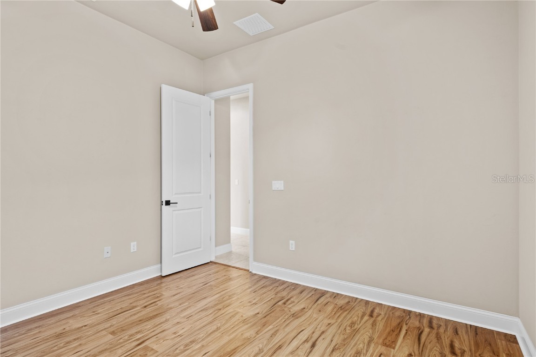




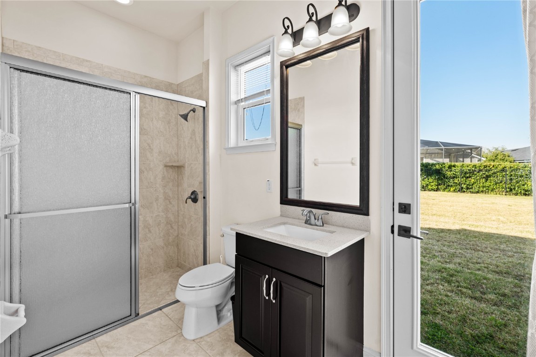
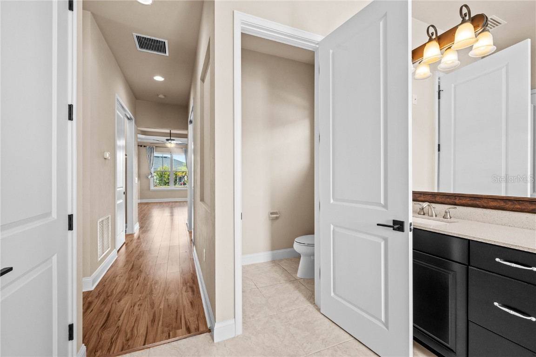

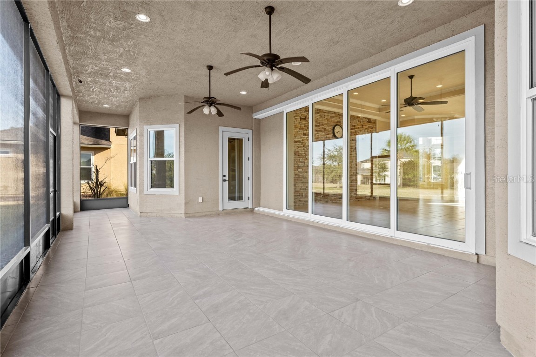





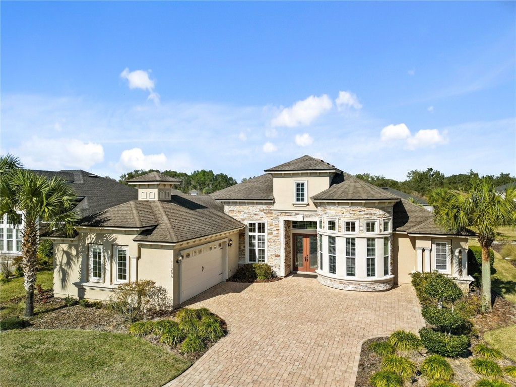
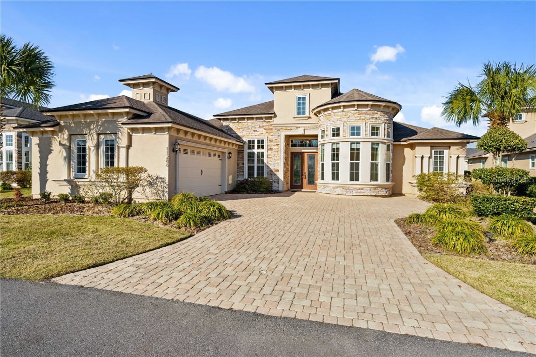

 MLS# GC521658
MLS# GC521658 
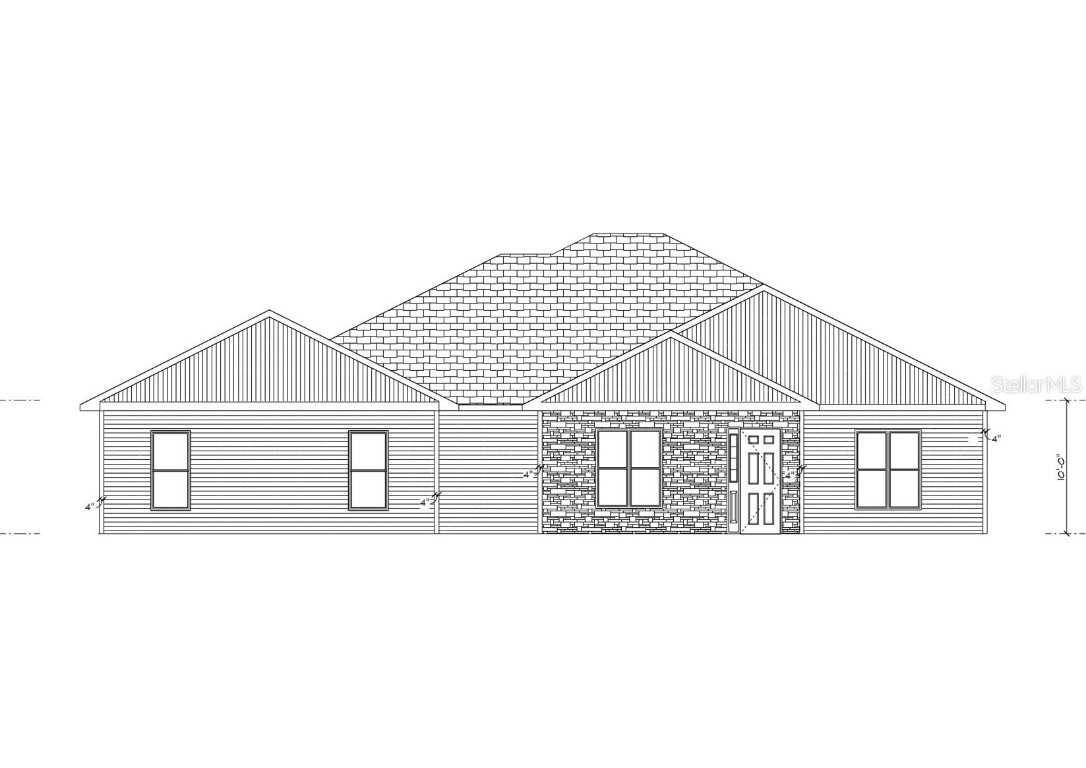
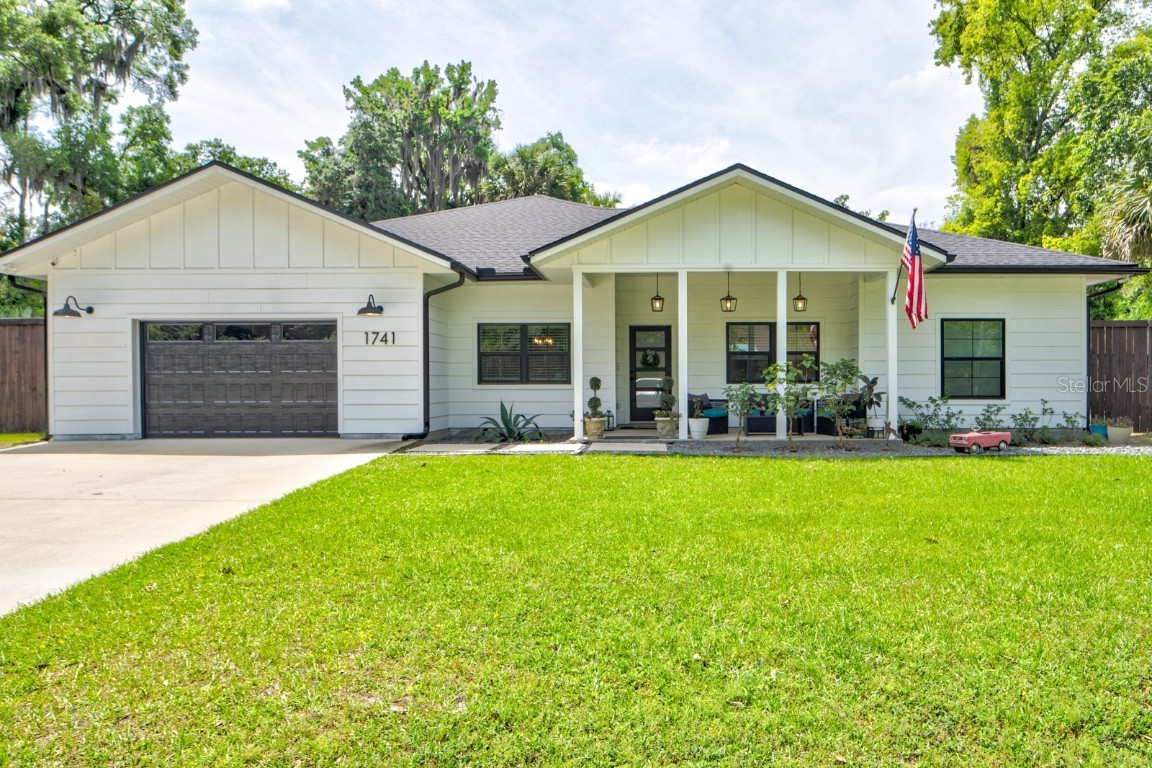
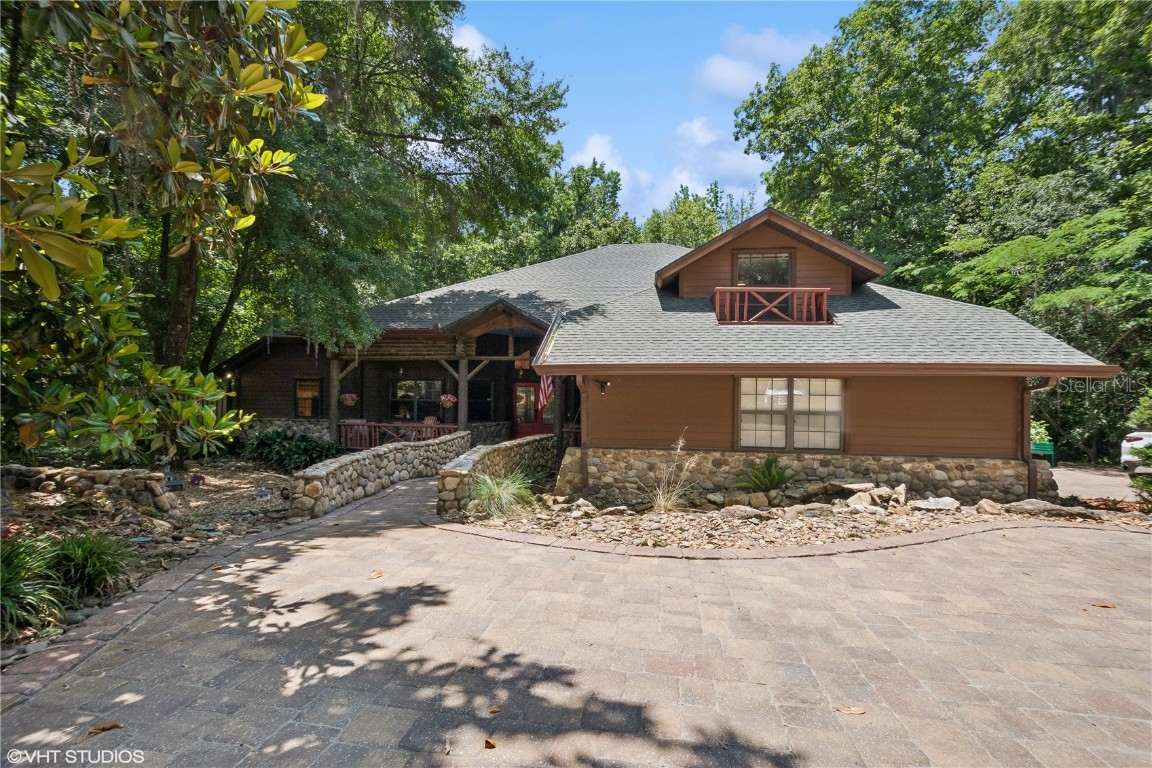
 The information being provided by © 2024 My Florida Regional MLS DBA Stellar MLS is for the consumer's
personal, non-commercial use and may not be used for any purpose other than to
identify prospective properties consumer may be interested in purchasing. Any information relating
to real estate for sale referenced on this web site comes from the Internet Data Exchange (IDX)
program of the My Florida Regional MLS DBA Stellar MLS. XCELLENCE REALTY, INC is not a Multiple Listing Service (MLS), nor does it offer MLS access. This website is a service of XCELLENCE REALTY, INC, a broker participant of My Florida Regional MLS DBA Stellar MLS. This web site may reference real estate listing(s) held by a brokerage firm other than the broker and/or agent who owns this web site.
MLS IDX data last updated on 05-20-2024 3:55 PM EST.
The information being provided by © 2024 My Florida Regional MLS DBA Stellar MLS is for the consumer's
personal, non-commercial use and may not be used for any purpose other than to
identify prospective properties consumer may be interested in purchasing. Any information relating
to real estate for sale referenced on this web site comes from the Internet Data Exchange (IDX)
program of the My Florida Regional MLS DBA Stellar MLS. XCELLENCE REALTY, INC is not a Multiple Listing Service (MLS), nor does it offer MLS access. This website is a service of XCELLENCE REALTY, INC, a broker participant of My Florida Regional MLS DBA Stellar MLS. This web site may reference real estate listing(s) held by a brokerage firm other than the broker and/or agent who owns this web site.
MLS IDX data last updated on 05-20-2024 3:55 PM EST.