1052 Ashton Woods Lane Lakeland Florida | Home for Sale
To schedule a showing of 1052 Ashton Woods Lane, Lakeland, Florida, Call David Shippey at 863-521-4517 TODAY!
Lakeland, FL 33813
- 4Beds
- 3.00Total Baths
- 3 Full, 0 HalfBaths
- 3,360SqFt
- 2005Year Built
- 0.42Acres
- MLS# L4943600
- Residential
- SingleFamilyResidence
- Active
- Approx Time on Market1 month,
- Area33813 - Lakeland
- CountyPolk
- SubdivisionAshton Woods
Overview
*$20,000 Reduction* REALTORS-SEE REALTOR REMARKS & ATTACHMENTS ~ WELCOME HOME to this spacious, well maintained home located in a small, GATED neighborhood with a Park Like Setting!This TRIPLE SLPIT plan offer room for everyone to spread out, with 4 oversized bedrooms and 3 Bathrooms. You'll love the Formal entry as well as the Formal living Room and Dining area and the Beautiful Trim Work, Arched Doorways and Crown Molding add to the elegance of this home. You will also enjoy a WHOLE HOUSE SOUND SYSTEM while entertaining guests. The Primary bedroom offers privacy, 2 walk-in closets, double vanities and a tub with separate shower. The kitchen is also a generous size with a corner pantry, newer stainless appliances, solid wood cabinets and granite counters. The kitchen is open to the Family Room and a dinette area. Upstairs is a fantastic LARGE BONUS ROOM with WET BAR! Outside, enjoy time lounging on the lanai or in the pool, the back yard is private and a New Privacy Fence was added in 2022. Tucked in the corner of the pool area, is an outdoor kitchen area. This home has GAS LINES installed and if you wish, you could convert to gas appliances. (Also a gas line run to the outdoor kitchen area.) You'll find ample storage in the HUGE 3 CAR GARAGE! The extra Fridge stays with the home too! **Other features you will appreciate: Roof 2 Years Old, Exterior Painted 2023, Main AC Replaced 2023, Hot Water Heater 2023, Double Paned Windows, Central Vac, New Pool Screen and Hayward Pool Vac 2024, Brand New Carpet in all bedrooms. Schedule an appointment to view this Beautiful Home in person!
Agriculture / Farm
Grazing Permits Blm: ,No,
Grazing Permits Forest Service: ,No,
Grazing Permits Private: ,No,
Horse: No
Association Fees / Info
Community Features: Gated, StreetLights, Sidewalks
Pets Allowed: Yes
Senior Community: No
Hoa Frequency Rate: 1000
Association: Yes
Association Amenities: Gated
Hoa Fees Frequency: Annually
Bathroom Info
Total Baths: 3.00
Fullbaths: 3
Building Info
Window Features: Blinds, DoublePaneWindows
Roof: Shingle
Builder: Hulbert Homes
Building Area Source: PublicRecords
Buyer Compensation
Exterior Features
Pool Features: Gunite, InGround, PoolSweep, ScreenEnclosure
Patio: RearPorch, Screened
Pool Private: Yes
Exterior Features: SprinklerIrrigation, InWallPestControlSystem
Fees / Restrictions
Financial
Original Price: $789,900
Disclosures: DisclosureonFile,HOADisclosure,SellerDisclosure,Co
Fencing: Vinyl
Garage / Parking
Open Parking: No
Attached Garage: Yes
Garage: Yes
Carport: No
Green / Env Info
Irrigation Water Rights: ,No,
Interior Features
Fireplace: No
Floors: Carpet, Tile
Levels: Two
Spa: Yes
Laundry Features: InGarage
Interior Features: BuiltinFeatures, TrayCeilings, CrownMolding, CentralVacuum, DryBar, EatinKitchen, HighCeilings, KitchenFamilyRoomCombo, MainLevelPrimary, OpenFloorplan, StoneCounters, SplitBedrooms, WalkInClosets, WoodCabinets, SeparateFormalDiningRoom, SeparateFormalLivingRoom
Appliances: Dishwasher, ElectricWaterHeater, Microwave, Range, Refrigerator
Lot Info
Direction Remarks: From South Florida Ave (SR 37) and 540A, Drive East on 540A to Right onto Carter Rd. to Ashton Woods Lane on Left.
Lot Size Units: Acres
Lot Size Acres: 0.42
Lot Sqft: 18,121
Lot Desc: CulDeSac, Flat, Landscaped, Level, RuralLot
Misc
Other
Equipment: IrrigationEquipment
Special Conditions: None
Security Features: SecuritySystem, SmokeDetectors, GatedCommunity
Other Rooms Info
Basement: No
Property Info
Habitable Residence: ,No,
Section: 19
Class Type: SingleFamilyResidence
Property Sub Type: SingleFamilyResidence
Property Attached: No
New Construction: No
Construction Materials: Block, Stucco
Stories: 2
Total Stories: 2
Mobile Home Remains: ,No,
Foundation: Block
Home Warranty: ,No,
Human Modified: Yes
Room Info
Total Rooms: 11
Sqft Info
Sqft: 3,360
Bulding Area Sqft: 4,490
Living Area Units: SquareFeet
Living Area Source: PublicRecords
Tax Info
Tax Year: 2,023
Tax Lot: 6
Tax Legal Description: ASHTON WOODS PB 126 PGS 44-45 LOT 6
Tax Annual Amount: 8311.59
Tax Book Number: 126-44-45
Unit Info
Rent Controlled: No
Utilities / Hvac
Electric On Property: ,No,
Heating: Central
Water Source: None
Sewer: PublicSewer
Cool System: CentralAir
Cooling: Yes
Heating: Yes
Utilities: CableConnected, ElectricityConnected, MunicipalUtilities, SewerConnected, WaterConnected, WaterNotAvailable
Waterfront / Water
Waterfront: No
View: No
Directions
From South Florida Ave (SR 37) and 540A, Drive East on 540A to Right onto Carter Rd. to Ashton Woods Lane on Left.This listing courtesy of Xcellence Realty, Inc
If you have any questions on 1052 Ashton Woods Lane, Lakeland, Florida, please call David Shippey at 863-521-4517.
MLS# L4943600 located at 1052 Ashton Woods Lane, Lakeland, Florida is brought to you by David Shippey REALTOR®
1052 Ashton Woods Lane, Lakeland, Florida has 4 Beds, 3 Full Bath, and 0 Half Bath.
The MLS Number for 1052 Ashton Woods Lane, Lakeland, Florida is L4943600.
The price for 1052 Ashton Woods Lane, Lakeland, Florida is $769,900.
The status of 1052 Ashton Woods Lane, Lakeland, Florida is Active.
The subdivision of 1052 Ashton Woods Lane, Lakeland, Florida is Ashton Woods.
The home located at 1052 Ashton Woods Lane, Lakeland, Florida was built in 2024.
Related Searches: Chain of Lakes Winter Haven Florida






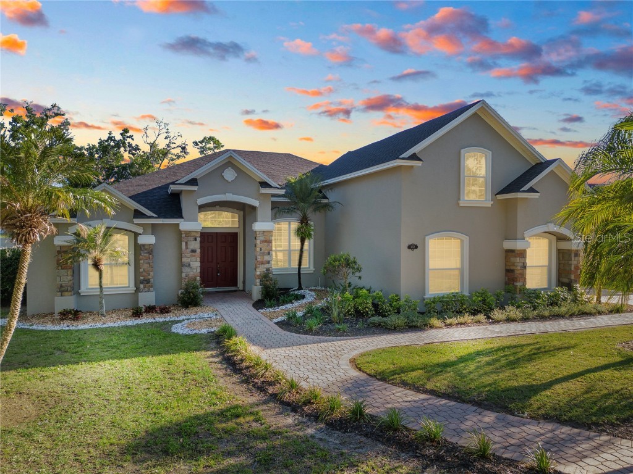

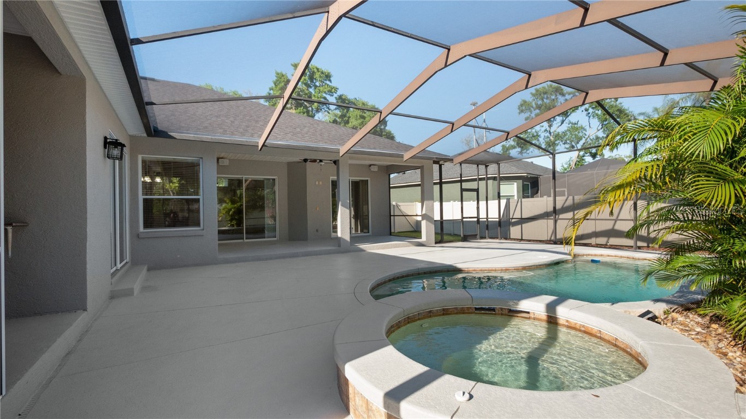



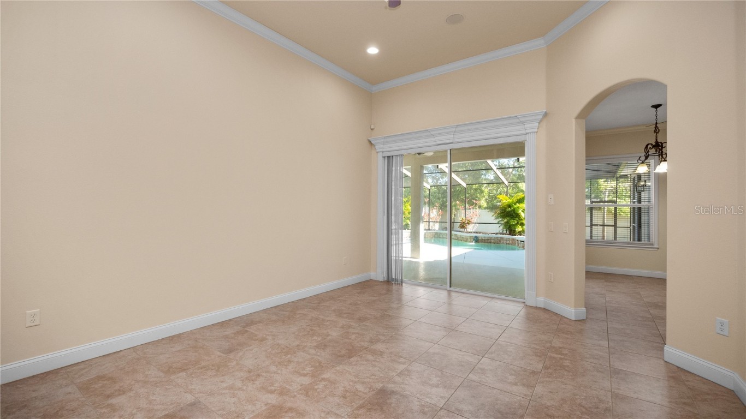


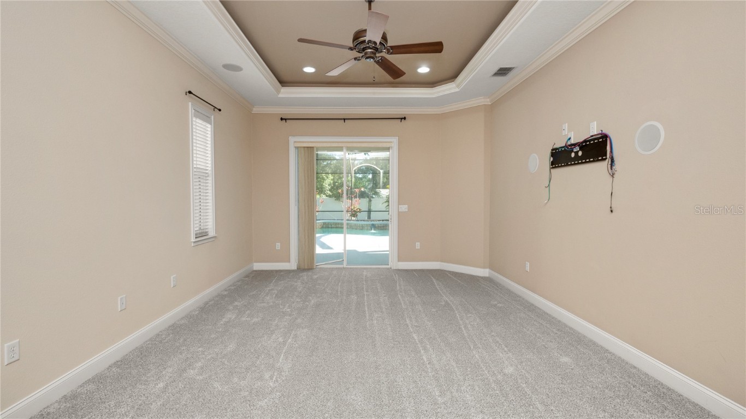








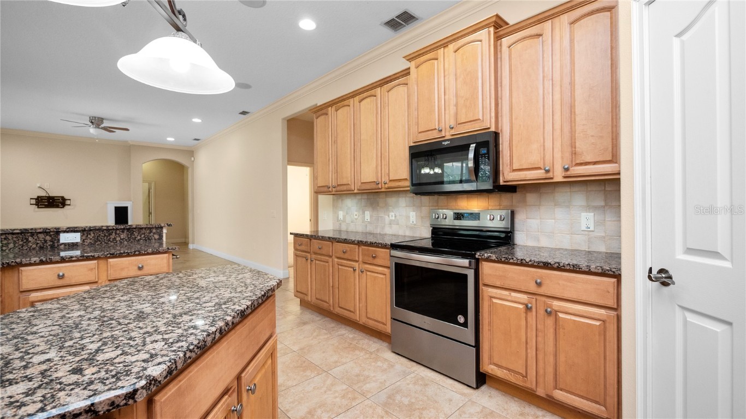


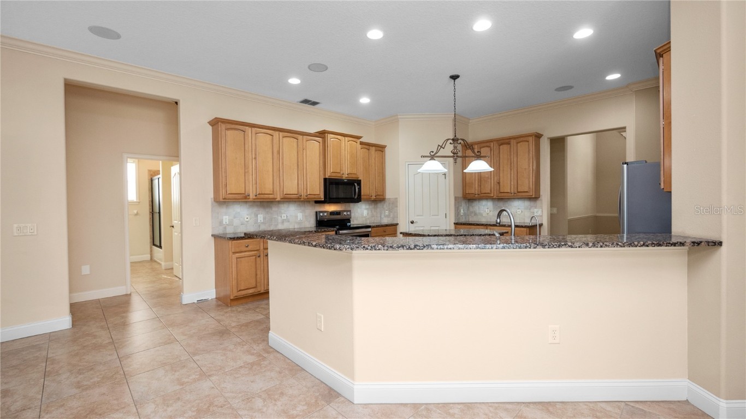


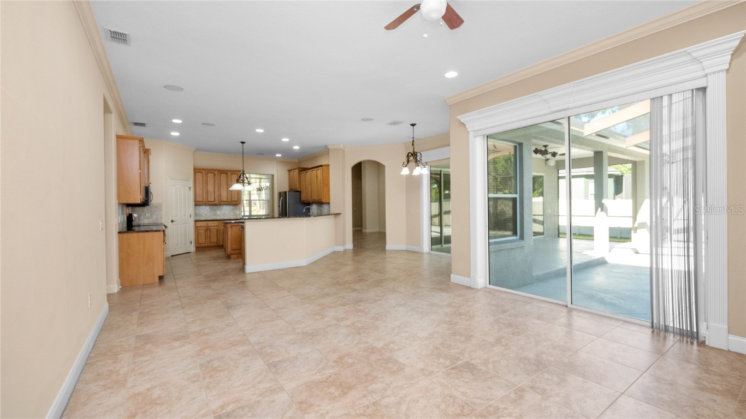



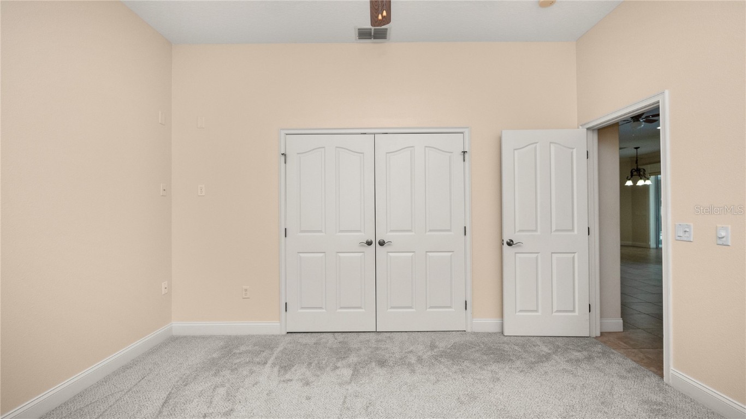






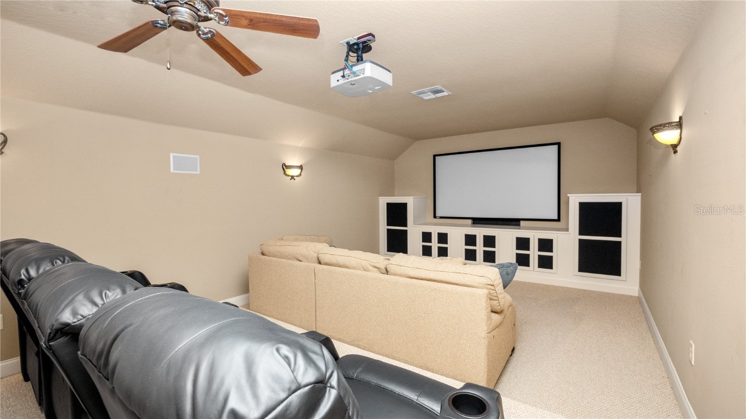






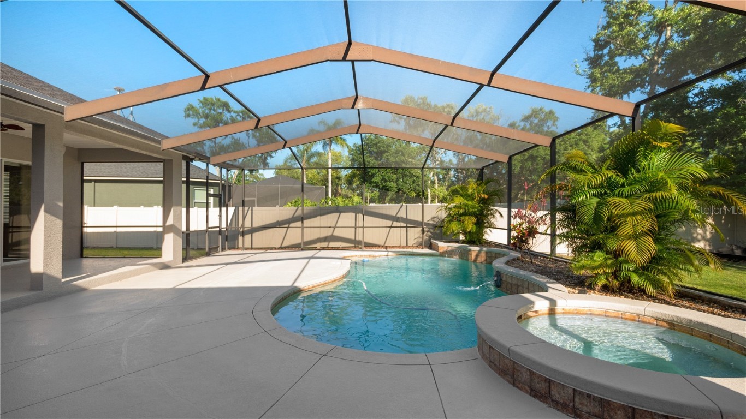











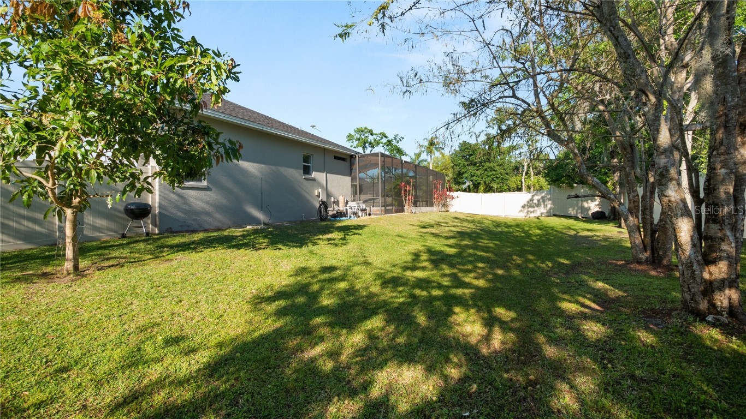





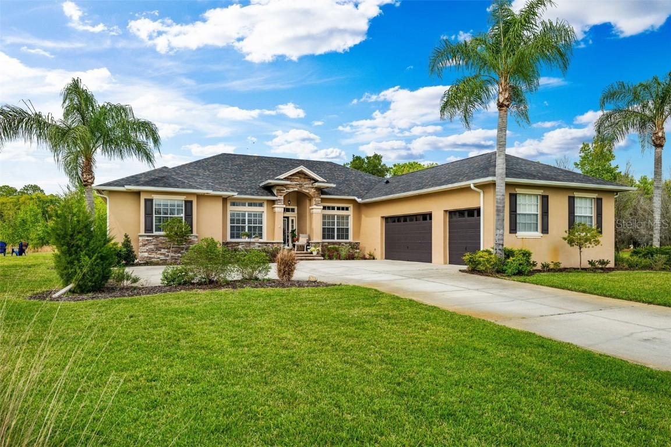
 MLS# U8231001
MLS# U8231001 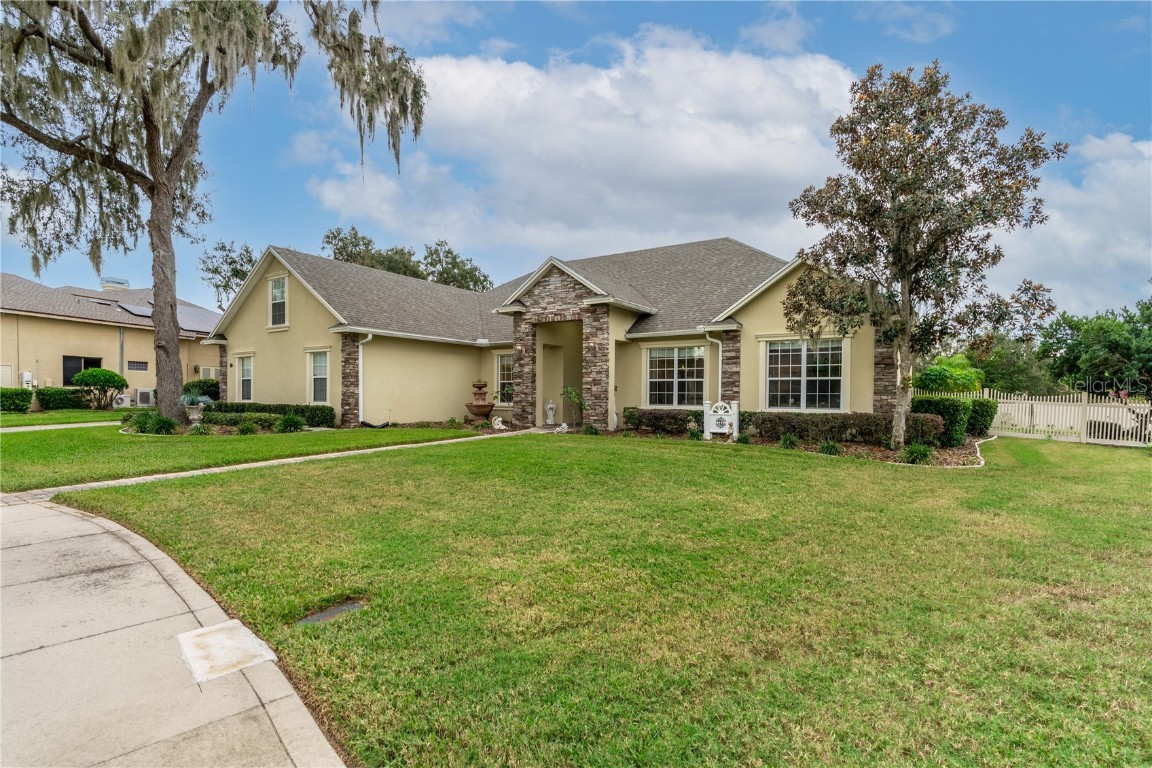
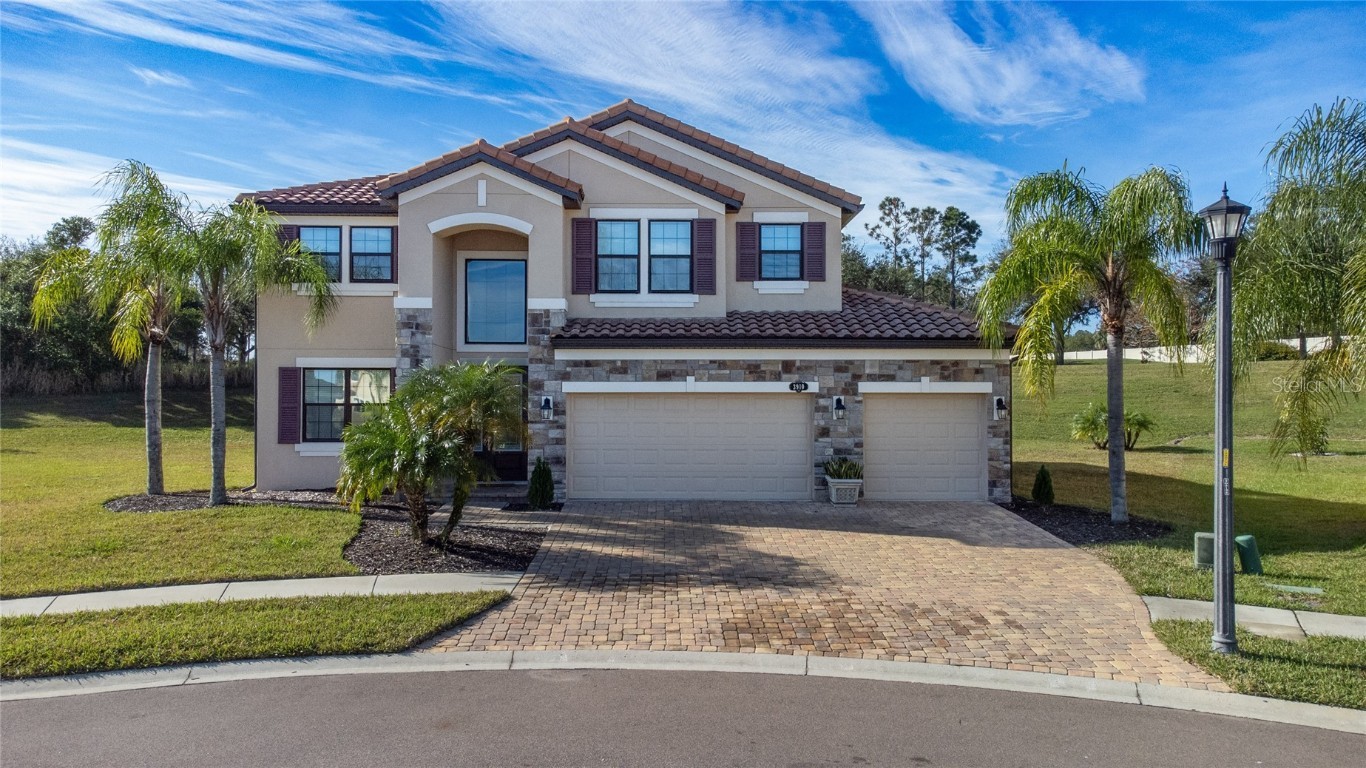
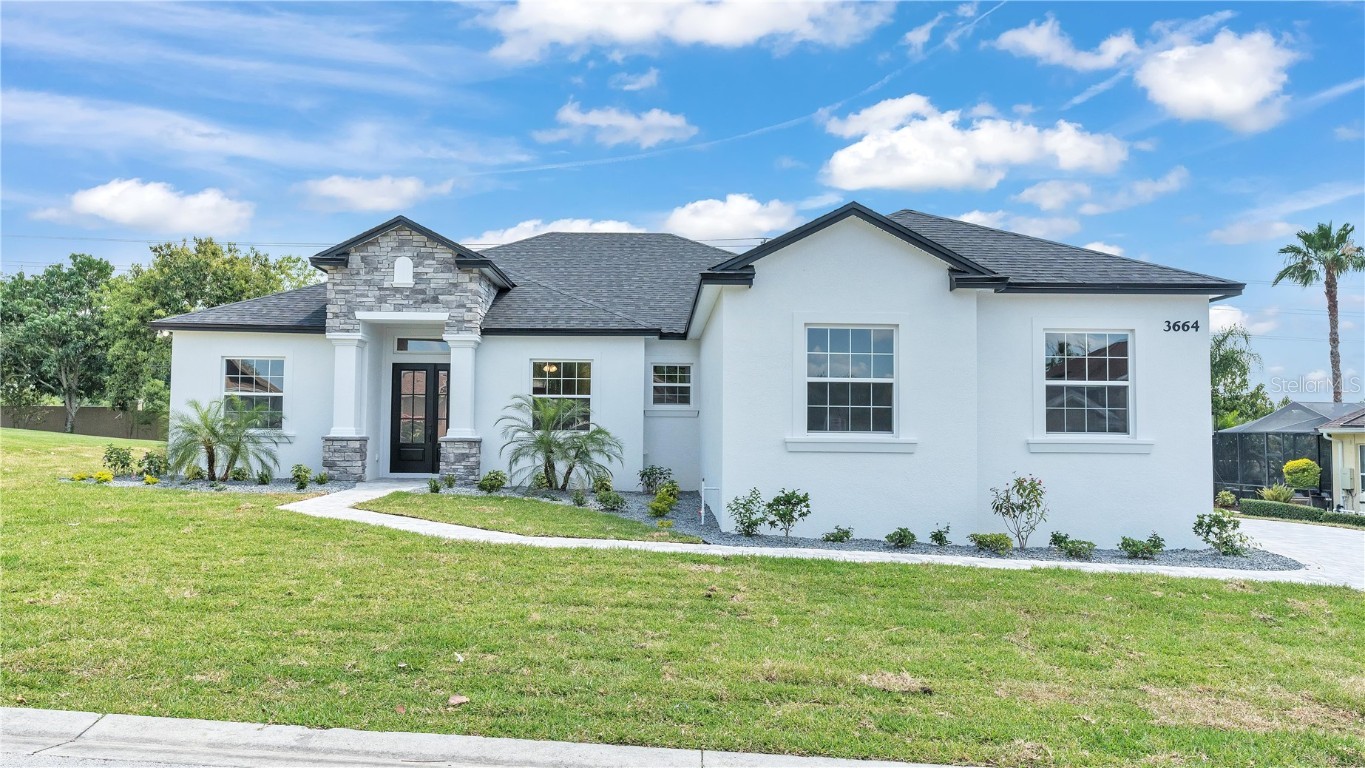

 The information being provided by © 2024 My Florida Regional MLS DBA Stellar MLS is for the consumer's
personal, non-commercial use and may not be used for any purpose other than to
identify prospective properties consumer may be interested in purchasing. Any information relating
to real estate for sale referenced on this web site comes from the Internet Data Exchange (IDX)
program of the My Florida Regional MLS DBA Stellar MLS. XCELLENCE REALTY, INC is not a Multiple Listing Service (MLS), nor does it offer MLS access. This website is a service of XCELLENCE REALTY, INC, a broker participant of My Florida Regional MLS DBA Stellar MLS. This web site may reference real estate listing(s) held by a brokerage firm other than the broker and/or agent who owns this web site.
MLS IDX data last updated on 04-29-2024 5:25 PM EST.
The information being provided by © 2024 My Florida Regional MLS DBA Stellar MLS is for the consumer's
personal, non-commercial use and may not be used for any purpose other than to
identify prospective properties consumer may be interested in purchasing. Any information relating
to real estate for sale referenced on this web site comes from the Internet Data Exchange (IDX)
program of the My Florida Regional MLS DBA Stellar MLS. XCELLENCE REALTY, INC is not a Multiple Listing Service (MLS), nor does it offer MLS access. This website is a service of XCELLENCE REALTY, INC, a broker participant of My Florida Regional MLS DBA Stellar MLS. This web site may reference real estate listing(s) held by a brokerage firm other than the broker and/or agent who owns this web site.
MLS IDX data last updated on 04-29-2024 5:25 PM EST.