103 Fairway Drive Haines City Florida | Home for Sale
To schedule a showing of 103 Fairway Drive, Haines City, Florida, Call David Shippey at 863-521-4517 TODAY!
Haines City, FL 33844
- 3Beds
- 2.00Total Baths
- 2 Full, 0 HalfBaths
- 2,928SqFt
- 1979Year Built
- 0.44Acres
- MLS# P4929918
- Residential
- SingleFamilyResidence
- Active
- Approx Time on Market14 days
- Area33844 - Haines City/grenelefe
- CountyPolk
- SubdivisionArrowhead Lake
Overview
BEAUTIFUL CUSTOM BUILT 3 BED 2 BATH HOME: This well-maintained home shows pride of ownership, and quality custom updating an improvements. An open floor plan, vaulted ceilings, large plantar shelves, skylights, soffit accent lighting which adds to the ambiance. Your large Granite island kitchen will be the focal point of this home. Beautiful 42"" Glazed cabinets, and floor to ceiling wall of pantry storage with pull-out shelving, an extra storage pull outs for larger items. Another feature for the chef at home to enjoy is a Viking 6 burner gas range w/cook top grill. A Granite L shaped bar has plenty of seating when entertaining all your extra guests. Family room has plenty of room to spread out with its open living area and floor to ceiling wall of Flagstone surrounds the fireplace which can use either gas or wood burning. The formal dining area off the entry room has a dry bar for parties and Holiday entertaining. The home has updated vinyl flooring throughout all living areas replaced in 2021. A wall of double pane windows were replaced across the entire rear of the home, which opens the view to the lovely fenced and landscaped yard. Another quiet area to enjoy in the room is the Library.Off the kitchen area is the screened Florida room where you'll spend plenty of time relaxing, or dining at the end of each day. Down the hall is the master suite with a Jacuzzi tub, separate bathroom, walk-in shower, and double vanity bowl sinks. Two sets of hall closets his & hers are in the bath suite. An added feature the lady of the house will love is the large Cedar lined walk-in closet off the master suite for all your extra added items. Down the hall the office area has plenty of bookshelves, and a desk perfect for the student to work from home or owner use as a third bedroom for added guests. The second guest bedroom has a lovely suite bath an shower/tub with a new separate sink and cabinet dresser. Opposite the guest bath is the laundry room area with extra storage and a wall of matching glazed cabinets as in the kitchen. Plenty of room off the laundry is the garage that has a workshop area and room for 2 cars, plus all extra shelves for storage. At the end of the exterior front drive is the Golf cart garage, for a Golf cart, bicycles, or any larger items. This custom home has been well cared for with updated new AC in 2021, new roof replaced in Feb. 2022, new LG refrigerator ice/water, an dishwasher/ 2023. Beautiful fenced in back yard in 2023, with St. Augustine sod, and a well for irrigation. Your close to all Orlando attractions, shopping, medical facilities, and short drive to our Sunny beaches. If your looking for the perfect family home or a vacationgetaway, call me for your private showing today?
Agriculture / Farm
Grazing Permits Blm: ,No,
Grazing Permits Forest Service: ,No,
Grazing Permits Private: ,No,
Horse: No
Association Fees / Info
Community Features: StreetLights
Pets Allowed: CatsOK, Yes
Senior Community: No
Hoa Frequency Rate: 100
Association: Yes
Hoa Fees Frequency: Annually
Bathroom Info
Total Baths: 2.00
Fullbaths: 2
Building Info
Window Features: Blinds, DoublePaneWindows, Shutters, Skylights, WindowTreatments
Roof: Shingle
Building Area Source: PublicRecords
Buyer Compensation
Exterior Features
Style: Contemporary
Patio: RearPorch, Covered, Enclosed, FrontPorch, Screened
Pool Private: No
Exterior Features: SprinklerIrrigation, Lighting, Storage
Fees / Restrictions
Financial
Original Price: $459,000
Disclosures: DisclosureonFile,SellerDisclosure
Fencing: ChainLink
Garage / Parking
Open Parking: No
Parking Features: Driveway, Garage, GolfCartGarage, GarageDoorOpener, OffStreet, Oversized, ParkingPad, GarageFacesSide
Attached Garage: Yes
Garage: Yes
Carport: No
Green / Env Info
Irrigation Water Rights: ,No,
Interior Features
Fireplace Desc: Gas, LivingRoom, WoodBurning
Fireplace: Yes
Floors: Tile, Vinyl
Levels: One
Spa: No
Laundry Features: WasherHookup, ElectricDryerHookup, Inside, LaundryRoom
Interior Features: BuiltinFeatures, TrayCeilings, CeilingFans, CathedralCeilings, DryBar, EatinKitchen, KitchenFamilyRoomCombo, LivingDiningRoom, MainLevelPrimary, OpenFloorplan, StoneCounters, SplitBedrooms, Skylights, VaultedCeilings, WalkInClosets, WoodCabinets, WindowTreatments, Attic, SeparateFormalDiningRoom
Appliances: BuiltInOven, ConvectionOven, Dryer, Dishwasher, ExhaustFan, ElectricWaterHeater, Disposal, IndoorGrill, IceMaker, Microwave, Range, Refrigerator, RangeHood, Washer
Lot Info
Direction Remarks: From I-4 exit 55 South Hwy 27 Haines City, approximately 10 miles to SR 544 East 6 miles turn right on SR 546 Kokomo Rd Turn right onArrowhead Lake entrance to end of street turn right 103 Fairway second home on right.
Lot Size Units: Acres
Lot Size Acres: 0.44
Lot Sqft: 19,118
Vegetation: Oak, PartiallyWooded
Lot Desc: Flat, Level, OversizedLot, RuralLot, Landscaped
Misc
Other
Equipment: IrrigationEquipment
Special Conditions: None
Other Rooms Info
Basement: No
Property Info
Habitable Residence: ,No,
Section: 07
Class Type: SingleFamilyResidence
Property Sub Type: SingleFamilyResidence
Property Condition: NewConstruction
Property Attached: No
New Construction: No
Construction Materials: Stone, WoodSiding, WoodFrame
Stories: 1
Total Stories: 1
Mobile Home Remains: ,No,
Foundation: Slab
Home Warranty: ,No,
Human Modified: ,No,
Room Info
Total Rooms: 10
Sqft Info
Sqft: 2,928
Bulding Area Sqft: 4,245
Living Area Units: SquareFeet
Living Area Source: Builder
Tax Info
Tax Year: 2,023
Tax Lot: 67
Tax Legal Description: ARROWHEAD LAKES PB 54 PGS 8 & 9 LOT 67
Tax Annual Amount: 5114
Tax Book Number: 54-8
Unit Info
Rent Controlled: No
Utilities / Hvac
Electric On Property: ,No,
Heating: Central, Electric, Propane, NaturalGas, WallFurnace
Water Source: Private, Well
Sewer: PrivateSewer, SepticTank
Cool System: CentralAir, CeilingFans
Cooling: Yes
Heating: Yes
Utilities: ElectricityConnected, HighSpeedInternetAvailable, Propane, SewerConnected, UndergroundUtilities, WaterConnected
Waterfront / Water
Waterfront: No
View: No
Directions
From I-4 exit 55 South Hwy 27 Haines City, approximately 10 miles to SR 544 East 6 miles turn right on SR 546 Kokomo Rd Turn right onArrowhead Lake entrance to end of street turn right 103 Fairway second home on right.This listing courtesy of Choice Properties Of Cent Fl
If you have any questions on 103 Fairway Drive, Haines City, Florida, please call David Shippey at 863-521-4517.
MLS# P4929918 located at 103 Fairway Drive, Haines City, Florida is brought to you by David Shippey REALTOR®
103 Fairway Drive, Haines City, Florida has 3 Beds, 2 Full Bath, and 0 Half Bath.
The MLS Number for 103 Fairway Drive, Haines City, Florida is P4929918.
The price for 103 Fairway Drive, Haines City, Florida is $459,000.
The status of 103 Fairway Drive, Haines City, Florida is Active.
The subdivision of 103 Fairway Drive, Haines City, Florida is Arrowhead Lake.
The home located at 103 Fairway Drive, Haines City, Florida was built in 2024.
Related Searches: Chain of Lakes Winter Haven Florida








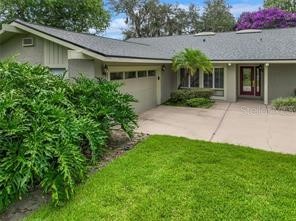

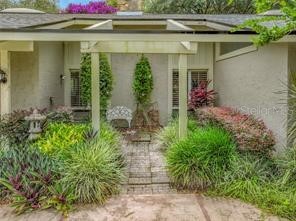

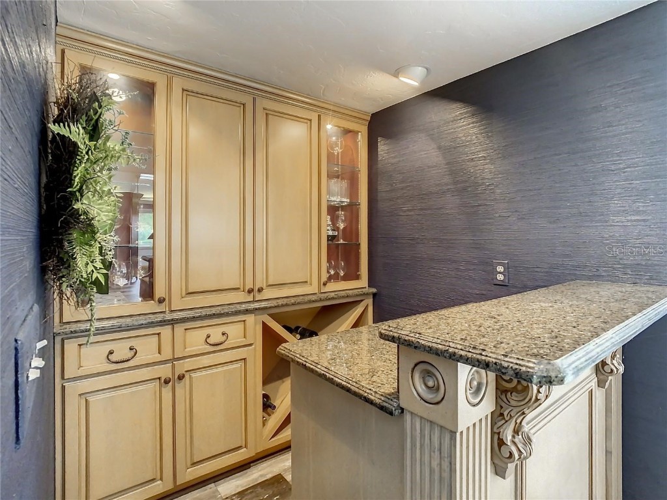


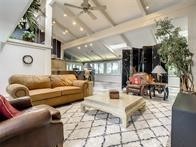
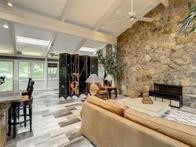


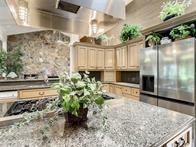
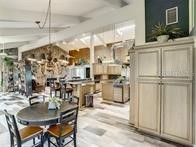

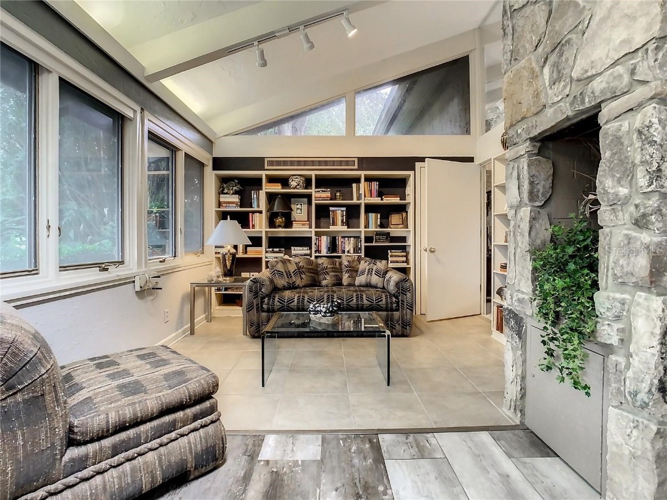
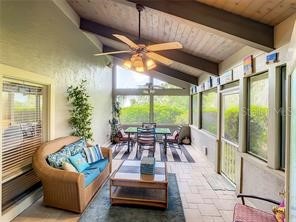
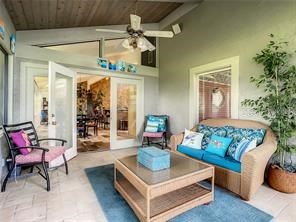


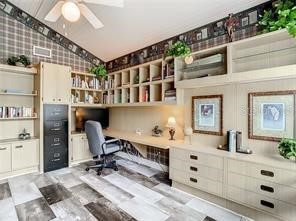
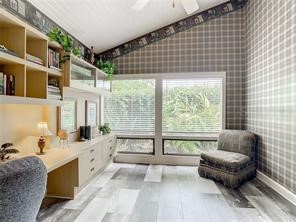

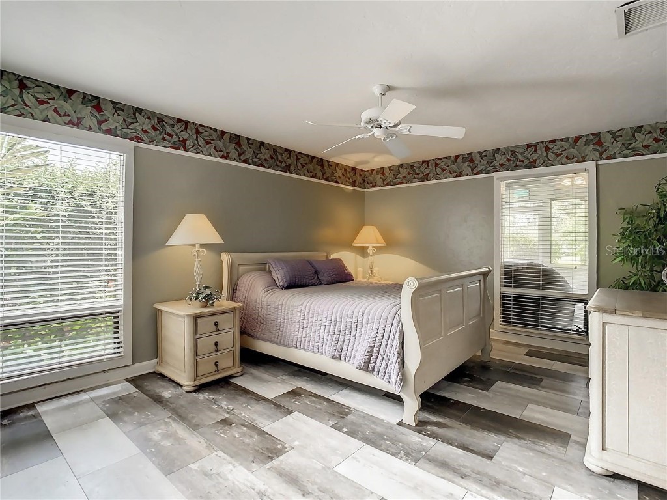
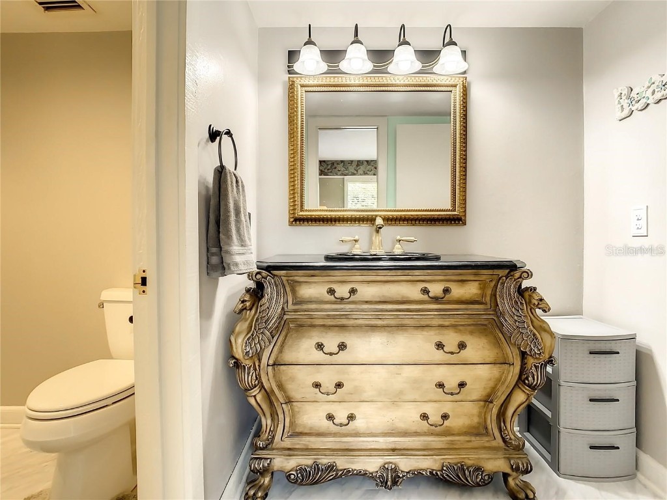

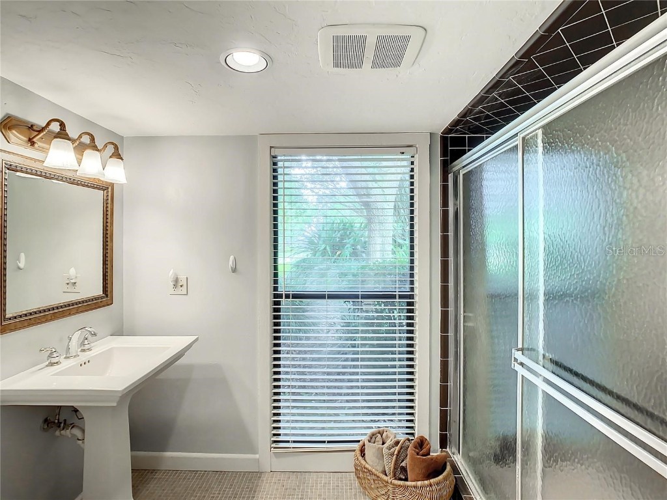

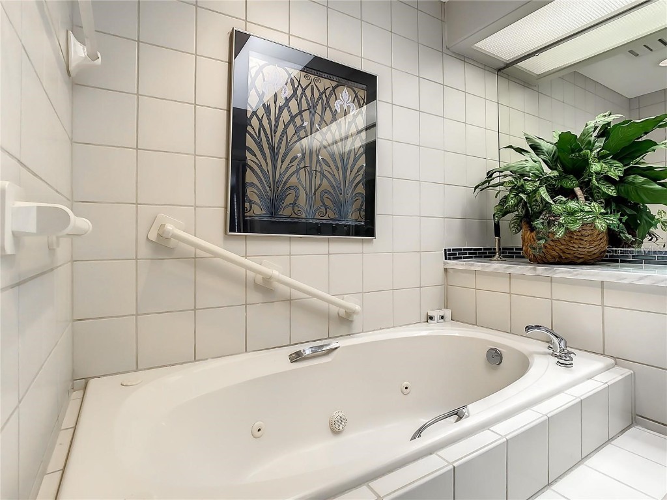

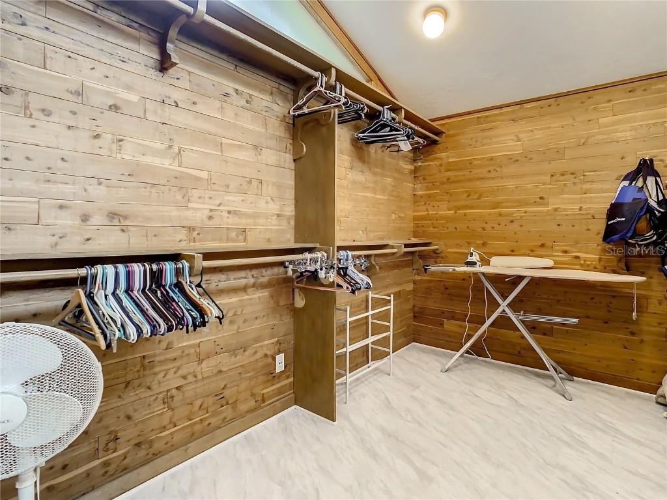

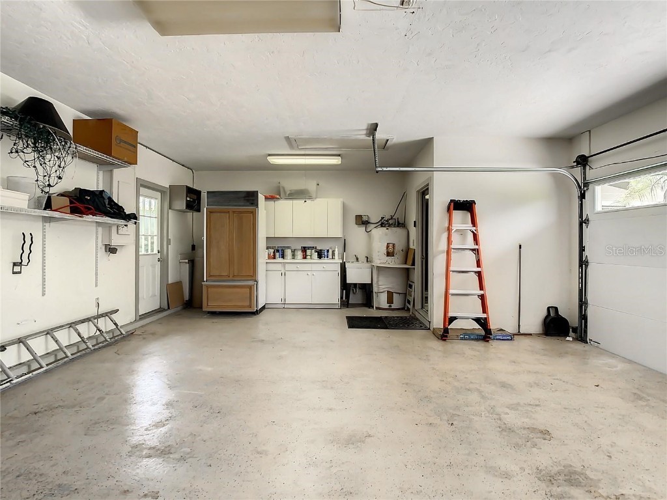
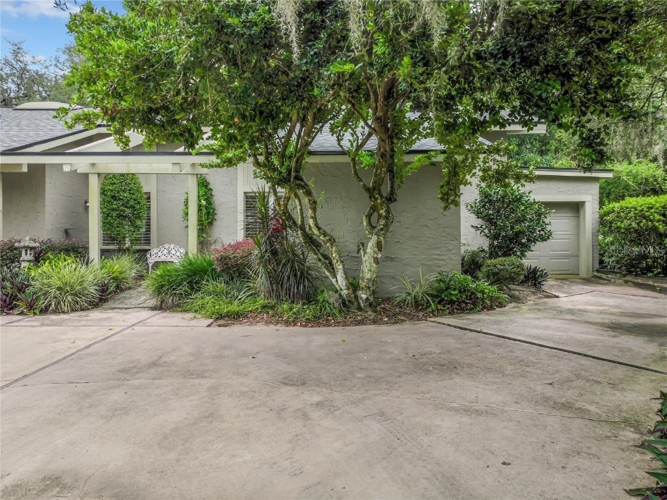

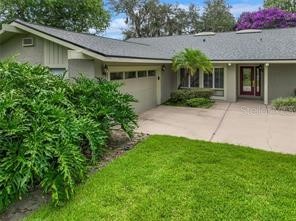

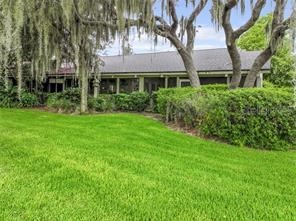




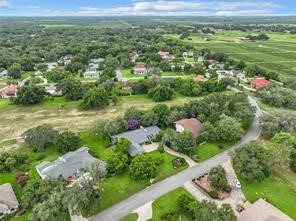


 MLS# T3524004
MLS# T3524004 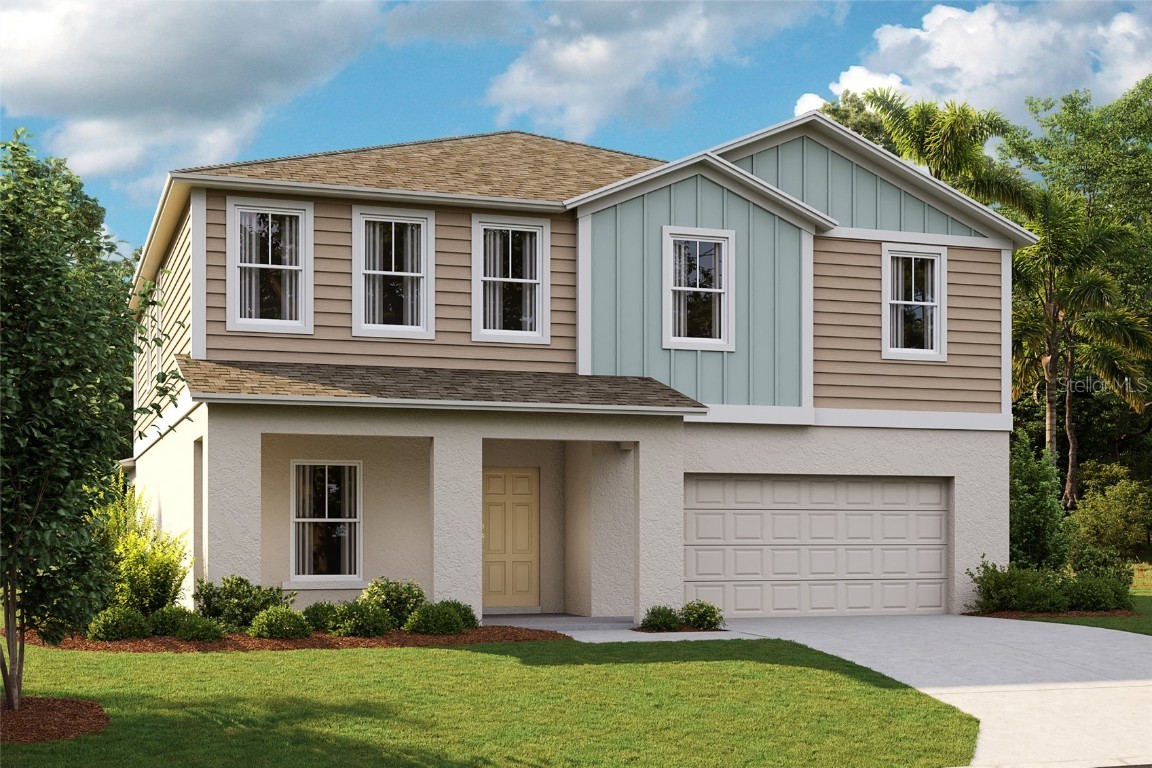

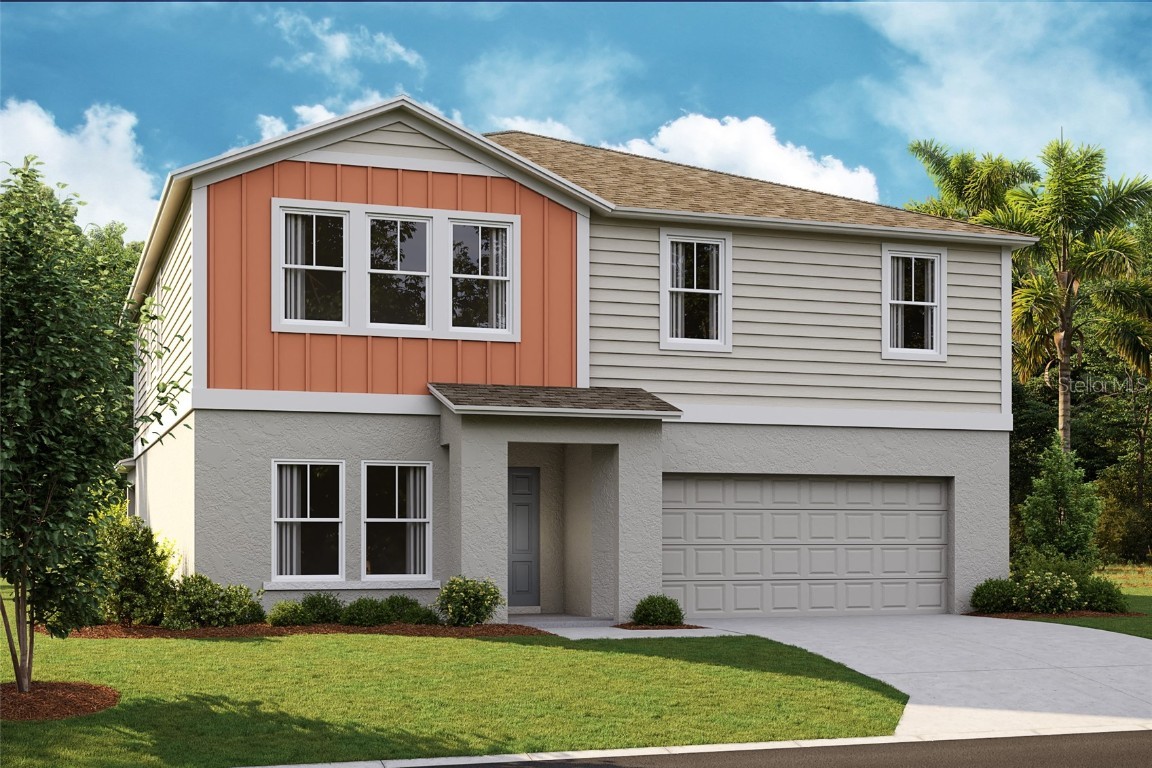
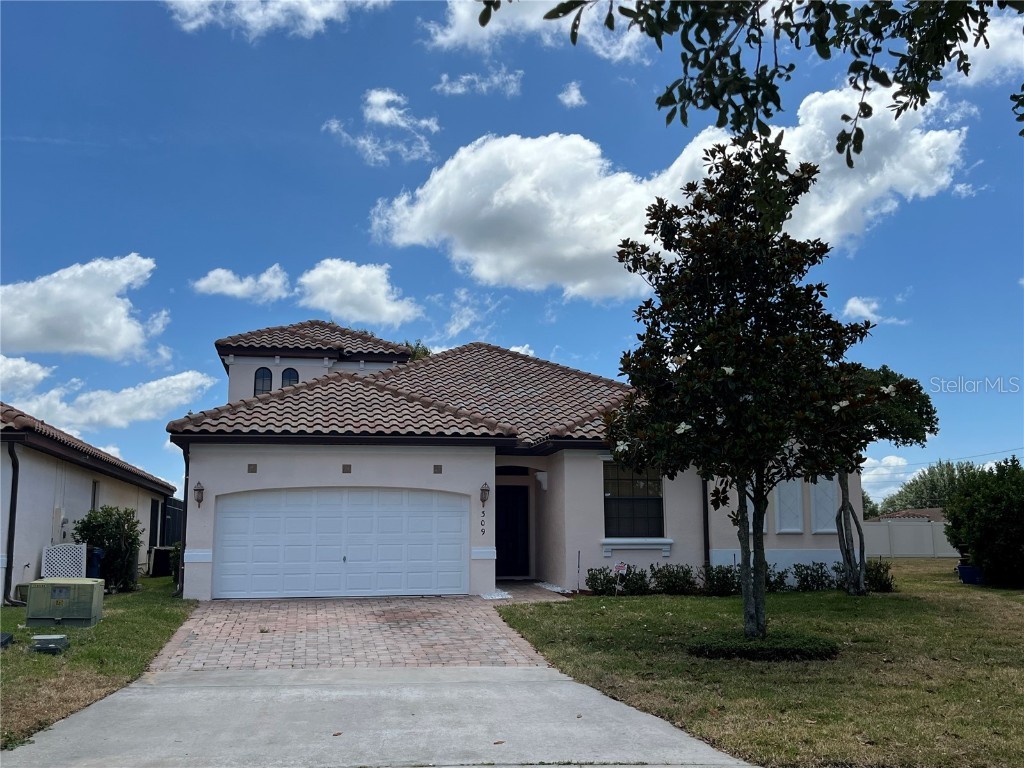
 The information being provided by © 2024 My Florida Regional MLS DBA Stellar MLS is for the consumer's
personal, non-commercial use and may not be used for any purpose other than to
identify prospective properties consumer may be interested in purchasing. Any information relating
to real estate for sale referenced on this web site comes from the Internet Data Exchange (IDX)
program of the My Florida Regional MLS DBA Stellar MLS. XCELLENCE REALTY, INC is not a Multiple Listing Service (MLS), nor does it offer MLS access. This website is a service of XCELLENCE REALTY, INC, a broker participant of My Florida Regional MLS DBA Stellar MLS. This web site may reference real estate listing(s) held by a brokerage firm other than the broker and/or agent who owns this web site.
MLS IDX data last updated on 05-18-2024 7:25 AM EST.
The information being provided by © 2024 My Florida Regional MLS DBA Stellar MLS is for the consumer's
personal, non-commercial use and may not be used for any purpose other than to
identify prospective properties consumer may be interested in purchasing. Any information relating
to real estate for sale referenced on this web site comes from the Internet Data Exchange (IDX)
program of the My Florida Regional MLS DBA Stellar MLS. XCELLENCE REALTY, INC is not a Multiple Listing Service (MLS), nor does it offer MLS access. This website is a service of XCELLENCE REALTY, INC, a broker participant of My Florida Regional MLS DBA Stellar MLS. This web site may reference real estate listing(s) held by a brokerage firm other than the broker and/or agent who owns this web site.
MLS IDX data last updated on 05-18-2024 7:25 AM EST.