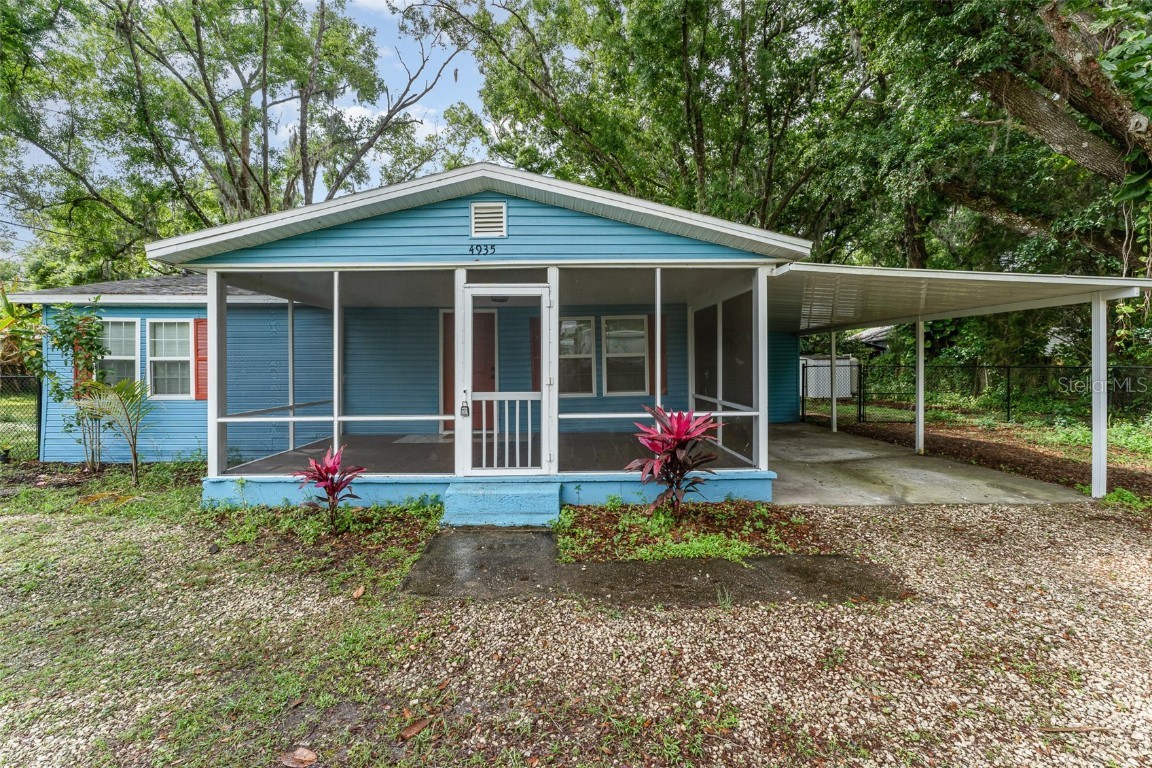4935 Sand Mountain Loop Road Auburndale, FL 33823 $225,000

- 3Beds
- 1.00Total Baths
- 1 Full, 0 HalfBaths
- 900SqFt
- 1957Year Built
- 0.77Acres
Agriculture / Farm
Grazing Permits Blm: ,No,
Grazing Permits Forest Service: ,No,
Grazing Permits Private: ,No,
Horse: No
Association Fees / Info
Pets Allowed: Yes
Senior Community: No
Association: ,No,
Bathroom Info
Total Baths: 1.00
Fullbaths: 1
Building Info
Roof: Shingle
Building Area Source: PublicRecords
Buyer Compensation
Exterior Features
Pool Private: No
Exterior Features: Storage
Fees / Restrictions
Financial
Original Price: $225,000
Garage / Parking
Open Parking: No
Parking Features: Covered
Attached Garage: No
Garage: No
Carport: Yes
Car Ports: 1
Green / Env Info
Irrigation Water Rights: ,No,
Interior Features
Fireplace: No
Floors: Vinyl
Levels: One
Spa: No
Laundry Features: LaundryRoom
Interior Features: CeilingFans, OpenFloorplan, WalkInClosets
Appliances: Microwave, Range, Refrigerator
Lot Info
Direction Remarks: US-92Auburndale, FL 33823Head west on US-92 W toward Old Auburndale Rd?0.1 miTurn right onto Old Auburndale Rd?0.4 miTurn left onto Sand Mountain Loop RdDestination will be on the left?217 ft4935 Sand Mountain Loop RdAuburndale, FL 33823
Lot Size Units: Acres
Lot Size Acres: 0.77
Lot Sqft: 33,685
Est Lotsize: 148x225
Misc
Other
Special Conditions: None
Other Rooms Info
Basement: CrawlSpace
Basement: No
Property Info
Habitable Residence: ,No,
Section: 13
Class Type: SingleFamilyResidence
Property Sub Type: SingleFamilyResidence
Property Attached: No
New Construction: No
Construction Materials: VinylSiding, WoodFrame
Stories: 1
Total Stories: 1
Mobile Home Remains: ,No,
Foundation: Crawlspace
Home Warranty: ,No,
Human Modified: Yes
Room Info
Total Rooms: 4
Sqft Info
Sqft: 900
Bulding Area Sqft: 1,100
Living Area Units: SquareFeet
Living Area Source: PublicRecords
Tax Info
Tax Year: 2,023
Tax Legal Description: W 148 FT OF FOLL DESC: BEG 745.76 FT S OF NE COR OF NE1/4 RUN N 89 DEG 40 MIN W 355 FT S 283.11 FT NELY TO PT ON SEC LINE 207.51 FT S OF BEG N 207.51 FT TO BEG LESS N 25 FT FOR ROAD & LESS W 75 FT
Tax Block: 00000
Tax Annual Amount: 2498.48
Tax Book Number: P-81
Unit Info
Rent Controlled: No
Utilities / Hvac
Electric On Property: ,No,
Heating: Electric
Water Source: Well
Sewer: SepticTank
Cool System: CentralAir, CeilingFans
Cooling: Yes
Heating: Yes
Utilities: CableAvailable, ElectricityAvailable, WaterAvailable
Waterfront / Water
Waterfront: No
View: No