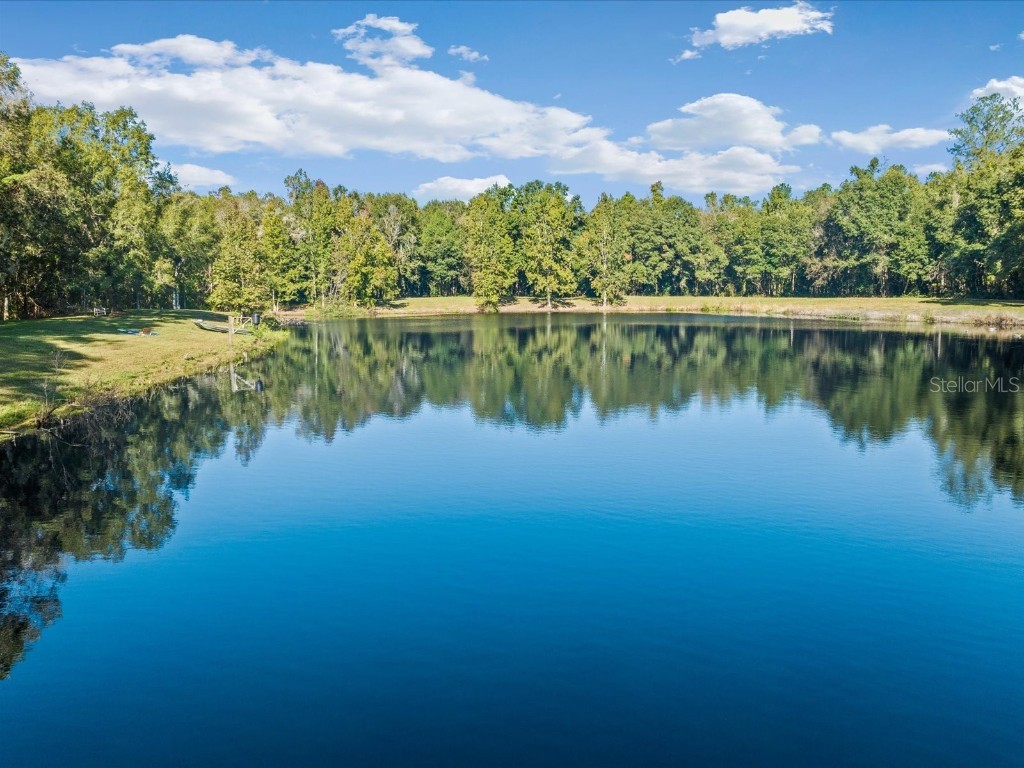3033 Batten Road Brooksville, FL 34602 $6,000,000

- 9Beds
- 7.00Total Baths
- 7 Full, 0 HalfBaths
- 6,510SqFt
- 1975Year Built
- 104.30Acres
Agriculture / Farm
Grazing Permits Blm: ,No,
Grazing Permits Forest Service: ,No,
Grazing Permits Private: ,No,
Horse Amenities: Other
Horse: No
Association Fees / Info
Senior Community: No
Association: ,No,
Bathroom Info
Total Baths: 7.00
Fullbaths: 7
Building Info
Window Features: WindowTreatments
Roof: Shingle
Building Area Source: PublicRecords
Buyer Compensation
Exterior Features
Style: CabinCottage, Custom, Florida, Ranch
Patio: RearPorch, Covered, Enclosed, Patio, Screened
Pool Private: No
Exterior Features: FrenchPatioDoors, SprinklerIrrigation, Lighting, Storage, TennisCourts
Fees / Restrictions
Financial
Original Price: $6,000,000
Fencing: Fenced
Garage / Parking
Open Parking: No
Parking Features: Driveway, Garage, GarageDoorOpener, Other
Attached Garage: Yes
Garage: Yes
Carport: No
Green / Env Info
Irrigation Water Rights: ,No,
Interior Features
Fireplace Desc: FamilyRoom, Stone, WoodBurning
Fireplace: Yes
Floors: CeramicTile, Travertine, Wood
Levels: One
Spa: No
Laundry Features: Inside
Interior Features: BuiltinFeatures, ChairRail, CeilingFans, CathedralCeilings, EatinKitchen, HighCeilings, KitchenFamilyRoomCombo, LivingDiningRoom, MainLevelPrimary, SplitBedrooms, SolidSurfaceCounters, WalkInClosets, WindowTreatments
Appliances: Dryer, Dishwasher, ElectricWaterHeater, Disposal, Microwave, Range, Refrigerator, Washer
Lot Info
Direction Remarks: Traveling from US 41, head east on Powell Road. Turn south on to Batten Road and travel to the property, located on the west side of Batten Rd. If using GPS, use the address of 3029 Batten Rd. Entrance is gated.
Lot Size Units: Acres
Lot Size Acres: 104.3
Lot Sqft: 4,543,308
Vegetation: Oak, PartiallyWooded, Wooded
Lot Desc: Flat, Farm, Greenbelt, Level, Pasture, Private, PrivateRoad, Landscaped
Misc
Other
Other Structures: Barns, GuestHouse, SecondResidence, Sheds, Storage, TennisCourts, Workshop
Special Conditions: None
Other Rooms Info
Basement: No
Property Info
Habitable Residence: ,No,
Section: 24
Class Type: SingleFamilyResidence
Property Sub Type: SingleFamilyResidence
Property Condition: NewConstruction
Property Attached: No
New Construction: No
Construction Materials: Stone, Stucco, WoodSiding, WoodFrame
Stories: 1
Total Stories: 1
Mobile Home Remains: ,No,
Foundation: Slab
Home Warranty: ,No,
Human Modified: Yes
Room Info
Total Rooms: 12
Sqft Info
Sqft: 6,510
Bulding Area Sqft: 6,510
Living Area Units: SquareFeet
Living Area Source: PublicRecords
Tax Info
Tax Year: 2,022
Tax Lot: 0010
Tax Legal Description: NE1/4 OF NE1/4 LESS N290 FT OF E1650 FT OF NE1/4 OF NE1/4 LESS S401 FT OF E744 FT
Tax Block: 0030
Tax Annual Amount: 6448.01
Tax Book Number: 992-1586
Unit Info
Rent Controlled: No
Utilities / Hvac
Electric On Property: ,No,
Heating: Central, Electric
Water Source: Well
Sewer: SepticTank
Cool System: CentralAir, CeilingFans
Cooling: Yes
Heating: Yes
Utilities: CableAvailable, ElectricityConnected, PhoneAvailable
Waterfront / Water
Waterfront: Yes
Waterfront Features: Lake
View: Yes
Water Body Name: PRIVATE
View: ParkGreenbelt, Lake, TreesWoods, Water