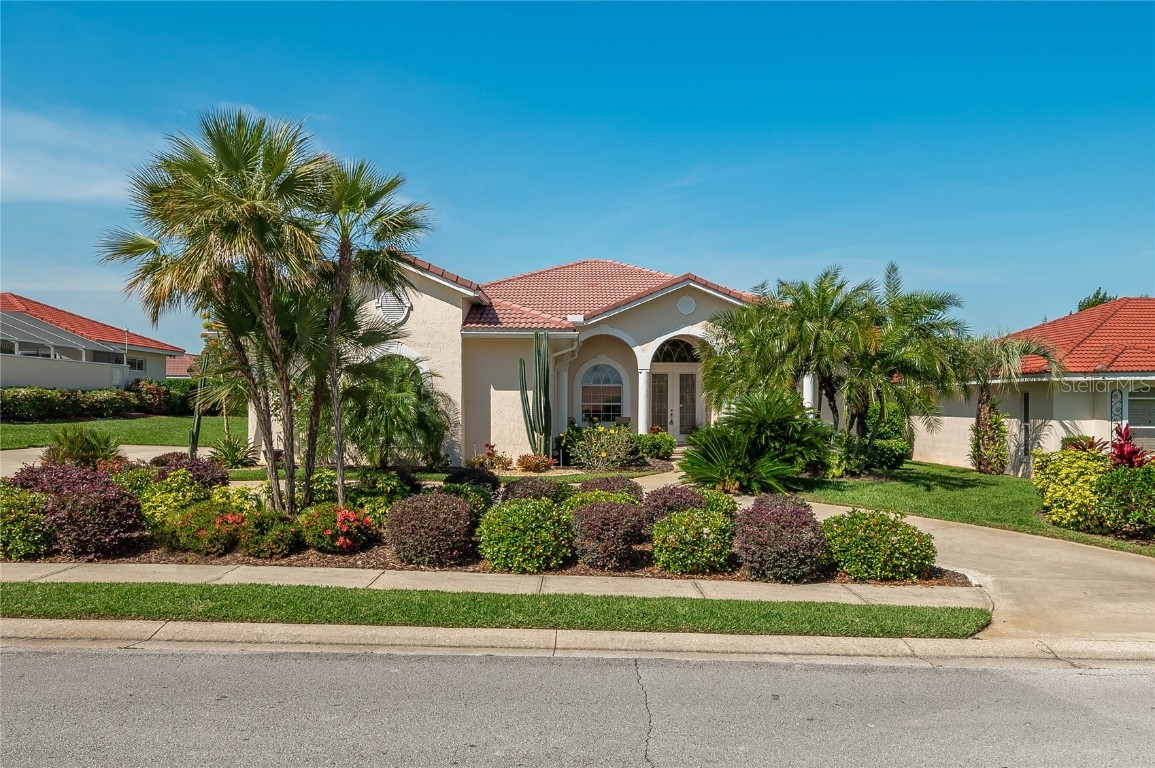518 Clubhouse Drive Lake Wales, FL 33898 $425,000 Reduced -$30,000

- 3Beds
- 2.00Total Baths
- 2 Full, 0 HalfBaths
- 2,132SqFt
- 1999Year Built
- 0.29Acres
Agriculture / Farm
Grazing Permits Blm: ,No,
Grazing Permits Forest Service: ,No,
Grazing Permits Private: ,No,
Horse: No
Association Fees / Info
Community Features: Clubhouse, Golf, GolfCartsOK, Pool, RecreationArea, Restaurant, TennisCourts, StreetLights, Sidewalks
Pets Allowed: BreedRestrictions
Senior Community: No
Hoa Frequency Rate: 1347
Association: Yes
Association Amenities: Clubhouse, Pool, RecreationFacilities
Hoa Fees Frequency: Annually
Association Fee Includes: CommonAreas, Pools, RecreationFacilities, RoadMaintenance, Taxes
Bathroom Info
Total Baths: 2.00
Fullbaths: 2
Building Info
Window Features: Blinds, Shutters, WindowTreatments
Roof: Tile
Building Area Source: PublicRecords
Buyer Compensation
Exterior Features
Style: Custom, SpanishMediterranean
Pool Features: Association, Community
Patio: RearPorch, Covered, FrontPorch, Screened
Pool Private: No
Exterior Features: FrenchPatioDoors, SprinklerIrrigation, Lighting, OutdoorGrill, OutdoorKitchen, RainGutters
Fees / Restrictions
Financial
Original Price: $479,900
Disclosures: CovenantsRestrictionsDisclosure
Garage / Parking
Open Parking: No
Parking Features: CircularDriveway, Garage, GarageDoorOpener, GarageFacesSide
Attached Garage: Yes
Garage: Yes
Carport: No
Green / Env Info
Irrigation Water Rights: ,No,
Interior Features
Fireplace Desc: Decorative, Gas, Outside
Fireplace: Yes
Floors: Carpet, LuxuryVinyl, Tile
Levels: One
Spa: No
Laundry Features: Inside, LaundryRoom
Interior Features: Attic, BuiltinFeatures, TrayCeilings, ChairRail, CeilingFans, CrownMolding, CathedralCeilings, EatinKitchen, HighCeilings, LivingDiningRoom, OpenFloorplan, StoneCounters, SplitBedrooms, WalkInClosets, WoodCabinets, WindowTreatments
Appliances: BarFridge, Dishwasher, Disposal, GasWaterHeater, Microwave, Range, Refrigerator, RangeHood, TanklessWaterHeater
Lot Info
Direction Remarks: From US Hwy 27 go EAST on SR-Hwy 60 approx. 3 miles, turn LEFT into Lake Wales Country Club, turn LEFT on Clubhouse Dr. to 2nd home on LEFT.
Lot Size Units: Acres
Lot Size Acres: 0.29
Lot Sqft: 12,550
Est Lotsize: 90x139
Vegetation: PartiallyWooded
Lot Desc: Flat, NearGolfCourse, Level, PrivateRoad, RuralLot, Landscaped
Misc
Other
Special Conditions: None
Other Rooms Info
Basement: No
Property Info
Habitable Residence: ,No,
Section: 05
Class Type: SingleFamilyResidence
Property Sub Type: SingleFamilyResidence
Property Attached: No
New Construction: No
Construction Materials: Block, Stucco
Stories: 1
Total Stories: 1
Mobile Home Remains: ,No,
Foundation: Slab
Home Warranty: ,No,
Human Modified: Yes
Room Info
Total Rooms: 13
Sqft Info
Sqft: 2,132
Bulding Area Sqft: 2,970
Living Area Units: SquareFeet
Living Area Source: PublicRecords
Tax Info
Tax Year: 2,023
Tax Lot: 2
Tax Legal Description: COUNTRY CLUB VILLAGE PHASE 2 UNIT 3 PB 103 PG 18 LOT 2
Tax Annual Amount: 3622.33
Tax Book Number: 103-18
Unit Info
Rent Controlled: No
Utilities / Hvac
Electric On Property: ,No,
Heating: Central
Water Source: Public
Sewer: SepticTank
Cool System: CentralAir, CeilingFans
Cooling: Yes
Heating: Yes
Utilities: CableAvailable, ElectricityConnected, NaturalGasConnected, HighSpeedInternetAvailable, MunicipalUtilities, UndergroundUtilities, WaterConnected
Waterfront / Water
Waterfront: No
View: No