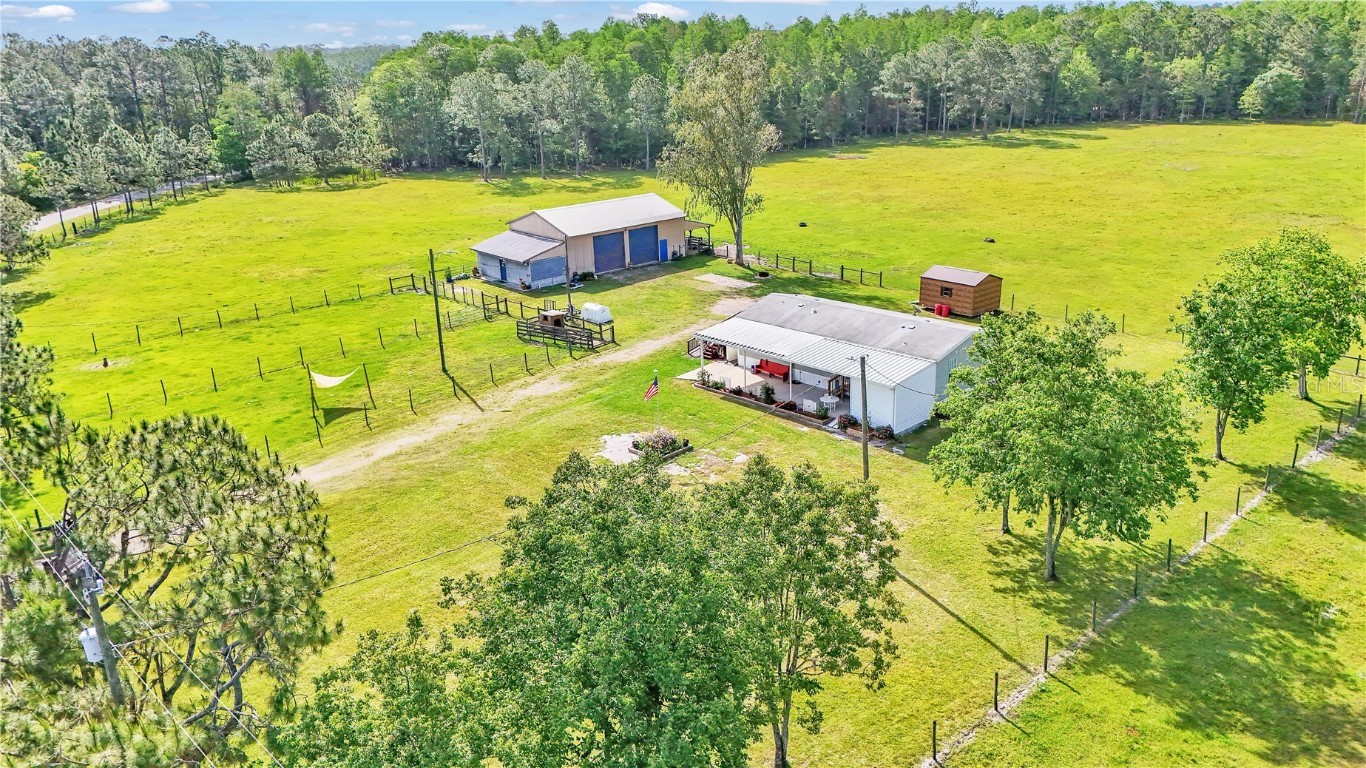9601 Hog Farm Road Polk, FL 33868 $639,900

- 3Beds
- 2.00Total Baths
- 2 Full, 0 HalfBaths
- 1,173SqFt
- 2014Year Built
- 19.99Acres
Agriculture / Farm
Grazing Permits Blm: ,No,
Grazing Permits Forest Service: ,No,
Grazing Permits Private: ,No,
Horse Amenities: ZonedMultipleHorses
Horse: No
Association Fees / Info
Senior Community: No
Association: ,No,
Bathroom Info
Total Baths: 2.00
Fullbaths: 2
Building Info
Window Features: Blinds
Roof: Shingle
Building Area Source: Appraiser
Buyer Compensation
Exterior Features
Patio: Porch
Pool Private: No
Exterior Features: Storage
Fees / Restrictions
Financial
Original Price: $639,900
Fencing: Fenced
Garage / Parking
Open Parking: No
Parking Features: RVAccessParking, WorkshopinGarage
Attached Garage: No
Garage: Yes
Carport: Yes
Car Ports: 1
Green / Env Info
Irrigation Water Rights: ,No,
Interior Features
Fireplace: No
Floors: Laminate, Tile
Levels: One
Spa: No
Laundry Features: Inside, LaundryCloset
Interior Features: CeilingFans, LivingDiningRoom, OpenFloorplan, SplitBedrooms
Appliances: Dishwasher, Range, Refrigerator, RangeHood
Lot Info
Direction Remarks: From Deen Still Road heading North, turn right onto Brown Shinn Road, then right onto Hog Farm Road. Property will be on your right.
Lot Size Units: Acres
Lot Size Acres: 19.99
Lot Sqft: 870,930
Vegetation: Wooded
Lot Desc: Cleared, Flat, Farm, Greenbelt, Level, Pasture, RuralLot
Misc
Other
Other Structures: Barns
Special Conditions: None
Other Rooms Info
Basement: No
Property Info
Habitable Residence: ,No,
Section: 24
Class Type: ManufacturedHome
Property Attached: No
New Construction: No
Construction Materials: MetalSiding, Other, VinylSiding
Stories: 1
Accessibility: AccessibleFullBath, ExteriorWheelchairLift
Mobile Home Remains: ,No,
Foundation: Other
Home Warranty: ,No,
Human Modified: Yes
Room Info
Total Rooms: 6
Sqft Info
Sqft: 1,173
Bulding Area Sqft: 1,173
Living Area Units: SquareFeet
Living Area Source: Appraiser
Tax Info
Tax Year: 2,023
Tax Legal Description: BEG SE COR OF SW1/4 RUN W 29.15 FT TO PT ON WLY R/W OF CO RD RUN N 19 DEG 16 MIN 02 SEC W ALONG R/W 116.58 FT TO POB CONT ALONG R/W 725.91 FT TO BEG OF CURVE RUN SWLY ALONG CURVE AN ARC DISTANCE OF 743.54 FT TO END OF CURVE RUN S 86 DEG 36 MIN 34 SEC W 308.46 FT S 10 DEG 11 MIN 26 SEC E 1070.94 FT E 934.52 FT TO POB
Tax Annual Amount: 1013.19
Tax Book Number: P-81
Unit Info
Rent Controlled: No
Utilities / Hvac
Electric On Property: ,No,
Heating: Central
Water Source: Well
Sewer: SepticTank
Cool System: CentralAir, CeilingFans
Cooling: Yes
Heating: Yes
Utilities: ElectricityConnected
Waterfront / Water
Waterfront: No
View: Yes
View: ParkGreenbelt