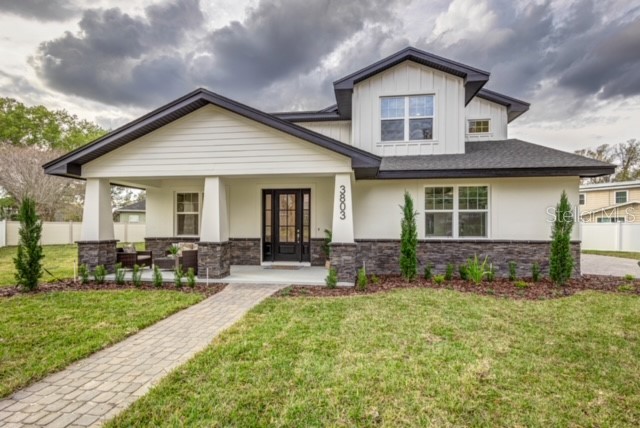3803 Emerald Terrace Lakeland, FL 33813 $774,500 Reduced -$20,400

- 3Beds
- 3.00Total Baths
- 2 Full, 1 HalfBaths
- 2,436SqFt
- 2024Year Built
- 0.29Acres
Agriculture / Farm
Grazing Permits Blm: ,No,
Grazing Permits Forest Service: ,No,
Grazing Permits Private: ,No,
Horse: No
Association Fees / Info
Community Features: StreetLights
Senior Community: No
Association: ,No,
Bathroom Info
Total Baths: 3.00
Fullbaths: 2
Building Info
Roof: Shingle
Builder: Fuqua Construction, Inc
Building Area Source: Builder
Buyer Compensation
Exterior Features
Pool Private: No
Exterior Features: SprinklerIrrigation
Fees / Restrictions
Financial
Original Price: $819,000
Fencing: Vinyl
Garage / Parking
Open Parking: No
Attached Garage: Yes
Garage: Yes
Carport: No
Green / Env Info
Irrigation Water Rights: ,No,
Interior Features
Fireplace Desc: Electric
Fireplace: Yes
Floors: LuxuryVinyl, Tile
Levels: Two
Spa: No
Laundry Features: WasherHookup, Inside
Interior Features: BuiltinFeatures, CeilingFans, HighCeilings, KitchenFamilyRoomCombo, OpenFloorplan, SolidSurfaceCounters, WalkInClosets, WoodCabinets
Appliances: ConvectionOven, Cooktop, Dishwasher, ElectricWaterHeater, Microwave, Refrigerator, WineRefrigerator
Lot Info
Direction Remarks: From Cleveland Heights Blvd turn East on Rolling woods Lane, follow around to the stop s
Lot Size Units: Acres
Lot Size Acres: 0.29
Lot Sqft: 12,624
Misc
Other
Special Conditions: None
Other Rooms Info
Basement: No
Property Info
Habitable Residence: ,No,
Section: 06
Class Type: SingleFamilyResidence
Property Sub Type: SingleFamilyResidence
Property Condition: NewConstruction
Property Attached: No
New Construction: Yes
Construction Materials: Block, Stucco
Stories: 2
Mobile Home Remains: ,No,
Foundation: Slab
Home Warranty: ,No,
Human Modified: Yes
Room Info
Total Rooms: 8
Sqft Info
Sqft: 2,436
Bulding Area Sqft: 3,269
Living Area Units: SquareFeet
Living Area Source: Builder
Tax Info
Tax Year: 2,023
Tax Lot: 21
Tax Legal Description: ***DEED APPEARS IN ERROR*** COMM NE COR OF BEERMAN OAKS AS REC IN PB 129 PG 33 RUN S00-19-11E ALONG E BNDRY OF SAID BEERMAN OAKS 199.97 FT TO POB S89-55-47E 127.05 FT TO E BNDRY OF PCL DESC IN OR 9751-176 S00-19-01E 89.79 FT TO N MAINT R/W LINE OF EM ERALD TER PER MB 1 PG 22 S89-37-23W ALONG SAID R/W 55.34 FT S01-10-14E ALONG SAID R/W 14.71 FT TO S LINE OF PCL DESC IN OR 9751-176 N89-55-13W ALONG S LINE OF SAID PCL 18.38 FT TO E BNRY OF LOT 21 KELLSMONT PB 75 PG 24 N01-09-05W ALONG E BNDRY OF SA I D LOT 21 5.06 FT TO NE COR OF SAID LOT 21 N89-55-47W ALONG N BNDRY OF SAID LOT 21 53.47 FT TO SE COR OF LOT 3 OF SAID BEERMAN OAKS N00-19-11W ALONG E BNDRY 99.87 FT TO POB LESS THAT PT LYING E OF LOT 21 OF KELLSMONT SUB AS REC IN PB 75 PG 24
Tax Annual Amount: 1540.42
Tax Book Number: 129-33
Unit Info
Rent Controlled: No
Utilities / Hvac
Electric On Property: ,No,
Heating: Central
Water Source: Public
Sewer: SepticTank
Cool System: CentralAir, CeilingFans
Cooling: Yes
Heating: Yes
Utilities: CableAvailable, HighSpeedInternetAvailable
Waterfront / Water
Waterfront: No
View: No