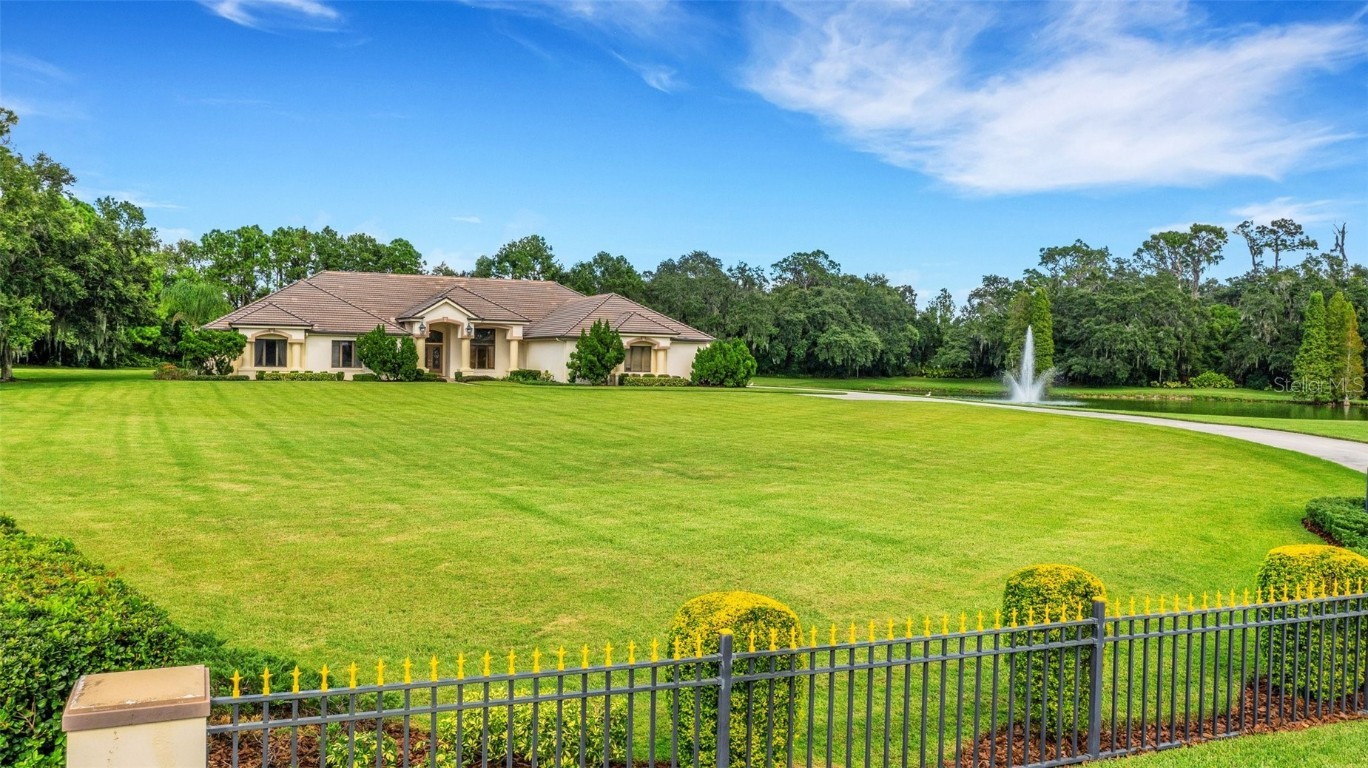3300 Bridgefield Drive Lakeland, FL 33803 $4,900,000

- 5Beds
- 6.00Total Baths
- 5 Full, 1 HalfBaths
- 6,732SqFt
- 1990Year Built
- 5.86Acres
Agriculture / Farm
Grazing Permits Blm: ,No,
Grazing Permits Forest Service: ,No,
Grazing Permits Private: ,No,
Horse: No
Association Fees / Info
Community Features: Fishing, StreetLights, Sidewalks
Pets Allowed: CatsOK, DogsOK
Senior Community: No
Hoa Frequency Rate: 99
Association: Yes
Hoa Fees Frequency: Monthly
Association Fee Includes: Other
Bathroom Info
Total Baths: 6.00
Fullbaths: 5
Building Info
Window Features: Blinds, TintedWindows, WindowTreatments
Roof: Tile
Builder: Strawbridge
Building Area Source: PublicRecords
Buyer Compensation
Exterior Features
Style: Contemporary, Florida, Traditional
Pool Features: Gunite, InGround, PoolSweep, ScreenEnclosure
Patio: RearPorch, FrontPorch, Screened, SidePorch
Pool Private: Yes
Exterior Features: FrenchPatioDoors, SprinklerIrrigation, RainGutters
Fees / Restrictions
Financial
Original Price: $4,900,000
Disclosures: HOADisclosure,CovenantsRestrictionsDisclosure
Fencing: Fenced, Other
Garage / Parking
Open Parking: Yes
Parking Features: Driveway, Garage, GarageDoorOpener, Guest, Open, Oversized, ParkingPad, GarageFacesSide
Attached Garage: Yes
Garage: Yes
Carport: No
Green / Env Info
Irrigation Water Rights: ,No,
Interior Features
Fireplace Desc: Decorative, FamilyRoom, LivingRoom
Fireplace: Yes
Floors: Carpet, Tile
Levels: Two
Spa: No
Laundry Features: Inside, LaundryRoom, Other
Interior Features: BuiltinFeatures, TrayCeilings, CeilingFans, CathedralCeilings, HighCeilings, KitchenFamilyRoomCombo, MainLevelPrimary, OpenFloorplan, SplitBedrooms, SolidSurfaceCounters, WalkInClosets, WindowTreatments, SeparateFormalDiningRoom, SeparateFormalLivingRoom
Appliances: BuiltInOven, Cooktop, Dryer, Dishwasher, ElectricWaterHeater, Disposal, Microwave, Refrigerator, Washer
Lot Info
Direction Remarks: Harden Blvd to east on Oakbridge Parkway, turn right (south) on Oakbridge Blvd and then left (east) on Bridgefield Way and left (north) on Bridgefield Drive. Do not access property without an appointment.
Number of Lots: 1
Lot Size Units: Acres
Lot Size Acres: 5.86
Lot Sqft: 255,083
Vegetation: PartiallyWooded
Lot Desc: CityLot, DeadEnd, Flat, IrregularLot, Level, OversizedLot, Landscaped
Misc
Other
Special Conditions: None
Security Features: SecuritySystemOwned, SecuritySystem, SecurityGate, SecuredGarageParking, SmokeDetectors, SecurityLights
Other Rooms Info
Basement: No
Property Info
Habitable Residence: ,No,
Section: 36
Class Type: SingleFamilyResidence
Property Sub Type: SingleFamilyResidence
Property Condition: NewConstruction
Property Attached: No
New Construction: No
Construction Materials: Block, Stucco
Stories: 2
Mobile Home Remains: ,No,
Foundation: Slab
Home Warranty: ,No,
Human Modified: Yes
Room Info
Total Rooms: 13
Sqft Info
Sqft: 6,732
Bulding Area Sqft: 9,540
Living Area Units: SquareFeet
Living Area Source: PublicRecords
Tax Info
Tax Year: 2,022
Tax Lot: 81
Tax Legal Description: BRIDGEFIELD PHASE TWO PB 95 PGS 46 & 47 ---- LOT 81 & THAT PT OF TRACTS P & Q OF SUMMERFIELD 2 AS REC IN PB 112 PGS 32-33 & THAT PT OF TRACT E OF OAKPARK AS REC IN PB 97 PGS 14-16 ALL BEING DESC AS: BEG NW COR LOT 81 OF BRIDGEFIELD PHASE TWO AS REC I N PB 95 PGS 46-47 RUN N 08 DEG 59'58""E ALONG NLY EXT OF W LN OF LOT 81 15.13 FT TO PT ON A LN BEING 12.50 FT N & PARALLEL WITH N LN LOT 81 RUN N 64 DEG 41'12""E ALONG SAID LN 200.40 FT RUN S 56 DEG 29'29""E 160.85 FT TO S LN TR Q RUN S 76 DEG 25'30""E 2 .60 FT RUN S 81 DEG 13'00""E 9.88 FT TO WLY EXT OF S LN LOT 22 OF SUMMERFIELD 2 AS REC IN PB 112 PGS 32-33 RUN N 88 DEG 20'26""E 12.99 FT RUN S 56 DEG 29'29""E 126.85 FT TO SE COR OF SUMMERFIELD 2 RUN S 01 DEG 39'34""E 30.58 FT TO N LN LOT 81 OF
Tax Annual Amount: 14109
Tax Book Number: 95-46
Unit Info
Rent Controlled: No
Utilities / Hvac
Electric On Property: ,No,
Heating: HeatPump, Zoned
Water Source: Public
Sewer: PublicSewer
Cool System: CentralAir, Zoned, CeilingFans
Cooling: Yes
Heating: Yes
Utilities: CableConnected, ElectricityConnected, HighSpeedInternetAvailable, Propane, MunicipalUtilities, SewerConnected, UndergroundUtilities, WaterConnected
Waterfront / Water
Waterfront: Yes
Waterfront Features: Pond
View: Yes
View: Garden, Pond, Pool, TreesWoods, Water